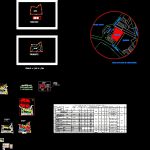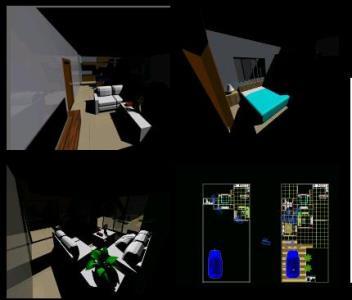Kindergarten DWG Plan for AutoCAD

Plans; sections, elevations, details of columns and beams, location and topographical plan, electrical installations
Drawing labels, details, and other text information extracted from the CAD file (Translated from Spanish):
lintel, wall, frame, wood, slat, wooden slat, floor finish, vaiven type hinge, slat, wood, l.p, av. army, ss.hh., children, console, first level, second level, classrooms, rehearsal room, computer room, beveled frame, door contr. vaiven, bathroom door, glass templex, waterproofing profile, aluminum with plush, typical in joints, glass with the wall, detail of, fixed window, silicon, glass, typical in joints of glass, plant, insurance detail , and pivot with, putty, shoes, pivot detail, glass swing, reflective, plush, details of windows, colorless color, fastening accersorios, from a glass to the wall, floor or ceiling, insulator, hinges, proy., lock, latch, perimeter, topographic, ca. amazonas, av. of the army, av. Spain, model school, square, eskalar location map, proposed areas, covered area, level, description, second, first, legend, total, location scheme, sheet :, scale :, plane :, zoning: cs, structure area urban: iii, location and location, cradle – garden, project:, indicated, normative table, parameters, rne, project, uses, coefficient, free area, minimum building front, minimum removal, parking, building, front, sectoral trade, total area, free area, ground area, maximum height, with fixed seats., net density, classroom, psychomotor room, warehouse, computer room, test room, beams box, column table, scale, sheet number :, cradle – garden, flat, distribution, lightweight slab, lighting, pt, receptacles, stabilized board, reservation, wh, public network, t-sg single-line diagram, air conditioning, heating, general plant, sewer, girls, water, deposit, sa the wait, topical, multipurpose room, elevated tank
Raw text data extracted from CAD file:
| Language | Spanish |
| Drawing Type | Plan |
| Category | Schools |
| Additional Screenshots |
 |
| File Type | dwg |
| Materials | Aluminum, Glass, Wood, Other |
| Measurement Units | Metric |
| Footprint Area | |
| Building Features | Garden / Park, Deck / Patio, Parking |
| Tags | autocad, beams, College, columns, details, DWG, electrical, elevations, garden, kindergarten, library, location, plan, plans, school, sections, topographical, university |








