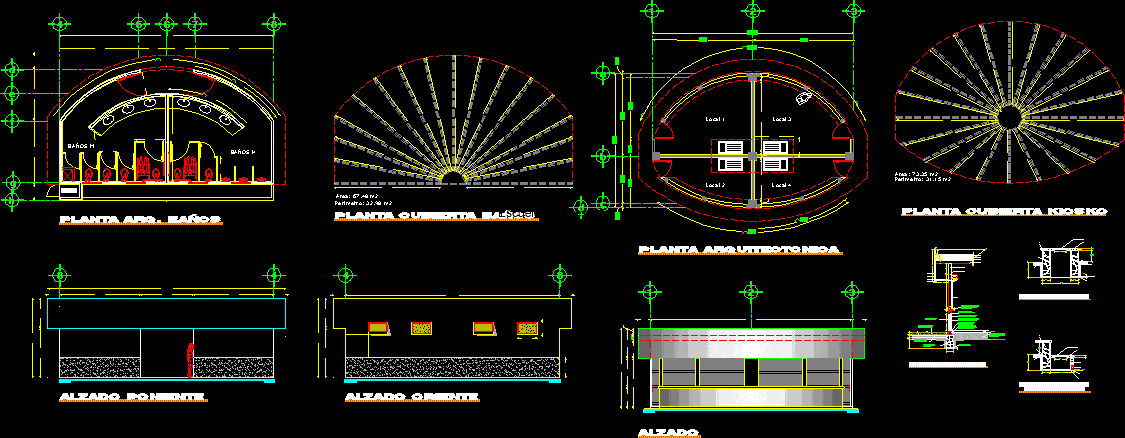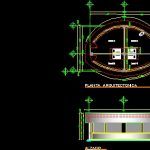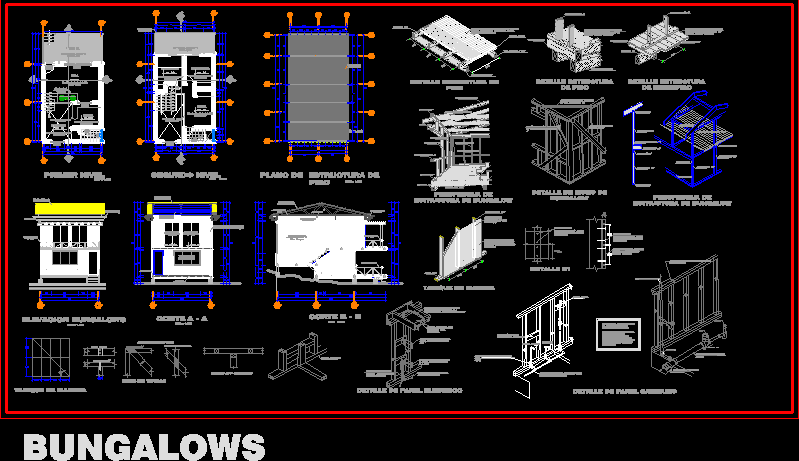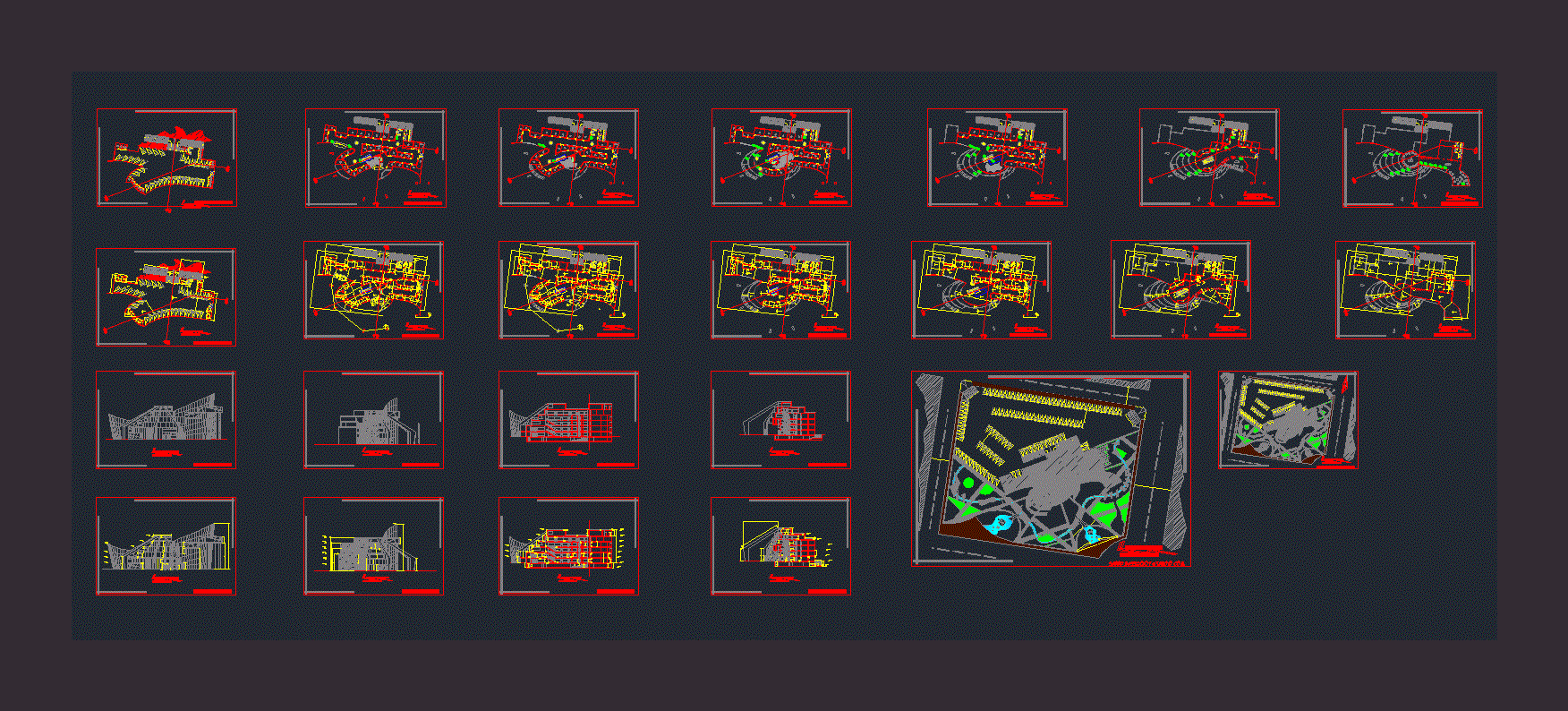Kiosks And Public Toilets DWG Detail for AutoCAD
ADVERTISEMENT

ADVERTISEMENT
Plants and facades prototype commercial kiosks and public toilets; includes: Cranes cuts and details
Drawing labels, details, and other text information extracted from the CAD file (Translated from Spanish):
elevation, architectural floor, bathrooms h, bathrooms m, hydro, arq. bathrooms, east elevation, west elevation, indoor kiosk floor, covered floor bathrooms, npt, sand bed, waterproofing based on asphalt emulsion and a layer of fiberglass and sifted sand, facade cut, steel curtain, brickwork, filling de jal, lasacero, tablacemento, drywall, firm polished, natural terrain, washed concrete slab, irving grid, fine flat, polished floor, channel detail, low sidewalk
Raw text data extracted from CAD file:
| Language | Spanish |
| Drawing Type | Detail |
| Category | Retail |
| Additional Screenshots |
 |
| File Type | dwg |
| Materials | Concrete, Glass, Steel, Other |
| Measurement Units | Metric |
| Footprint Area | |
| Building Features | |
| Tags | autocad, commercial, cranes, cuts, DETAIL, DWG, facades, includes, mall, market, plants, prototype, PUBLIC, shopping, supermarket, toilets, trade |







