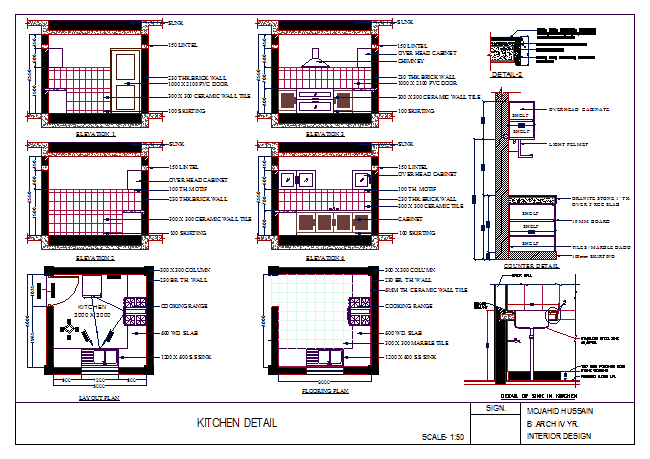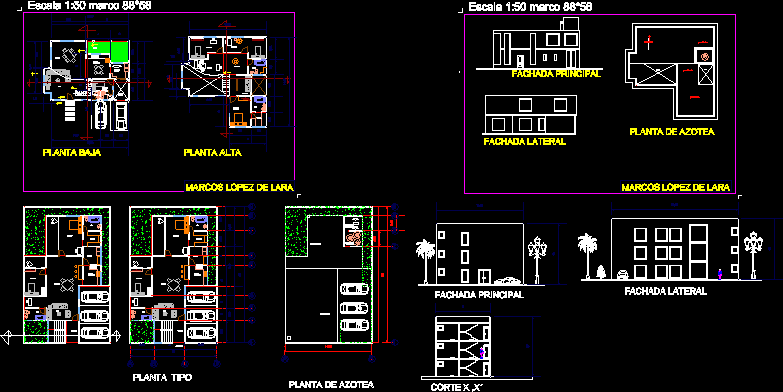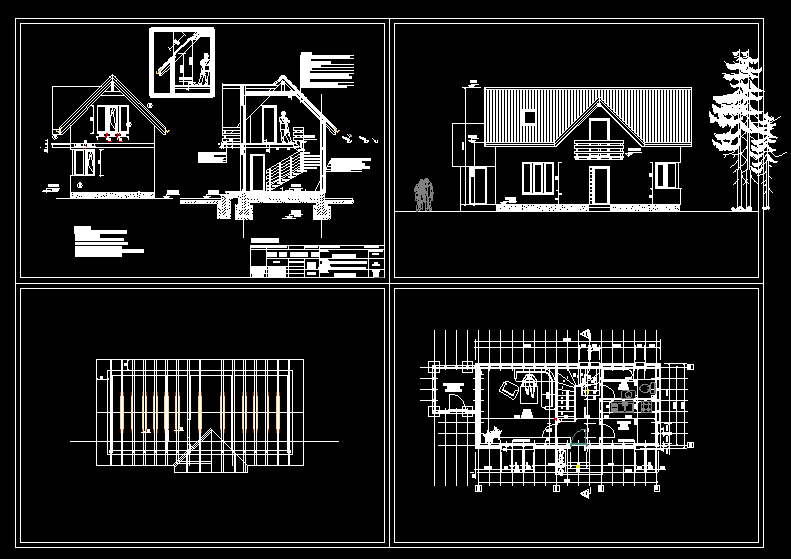Kitchen Detail DWG Detail for AutoCAD
ADVERTISEMENT

ADVERTISEMENT
Kitchen Detail
Drawing labels, details, and other text information extracted from the CAD file:
light pelmet, counter detail, overhead cabinate, shelf, brick wall, stone skirting, finished floor lvl, detail of sink in kitchen, stainless steel sink, silicon, sealant, slope, sign., kitchen detail, layout plan, cooking range, flooring plan, sunk, over head cabinet, cabinet, chimney, mojahid hussain, b .arch iv yr., interior design
Raw text data extracted from CAD file:
| Language | English |
| Drawing Type | Detail |
| Category | House |
| Additional Screenshots |
 |
| File Type | dwg |
| Materials | Steel, Other |
| Measurement Units | Metric |
| Footprint Area | |
| Building Features | |
| Tags | apartamento, apartment, appartement, aufenthalt, autocad, casa, chalet, DETAIL, dwelling unit, DWG, haus, house, kitchen, logement, maison, residên, residence, unidade de moradia, villa, wohnung, wohnung einheit |








