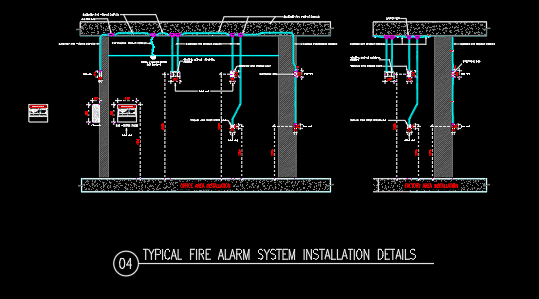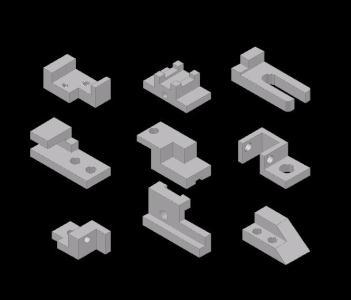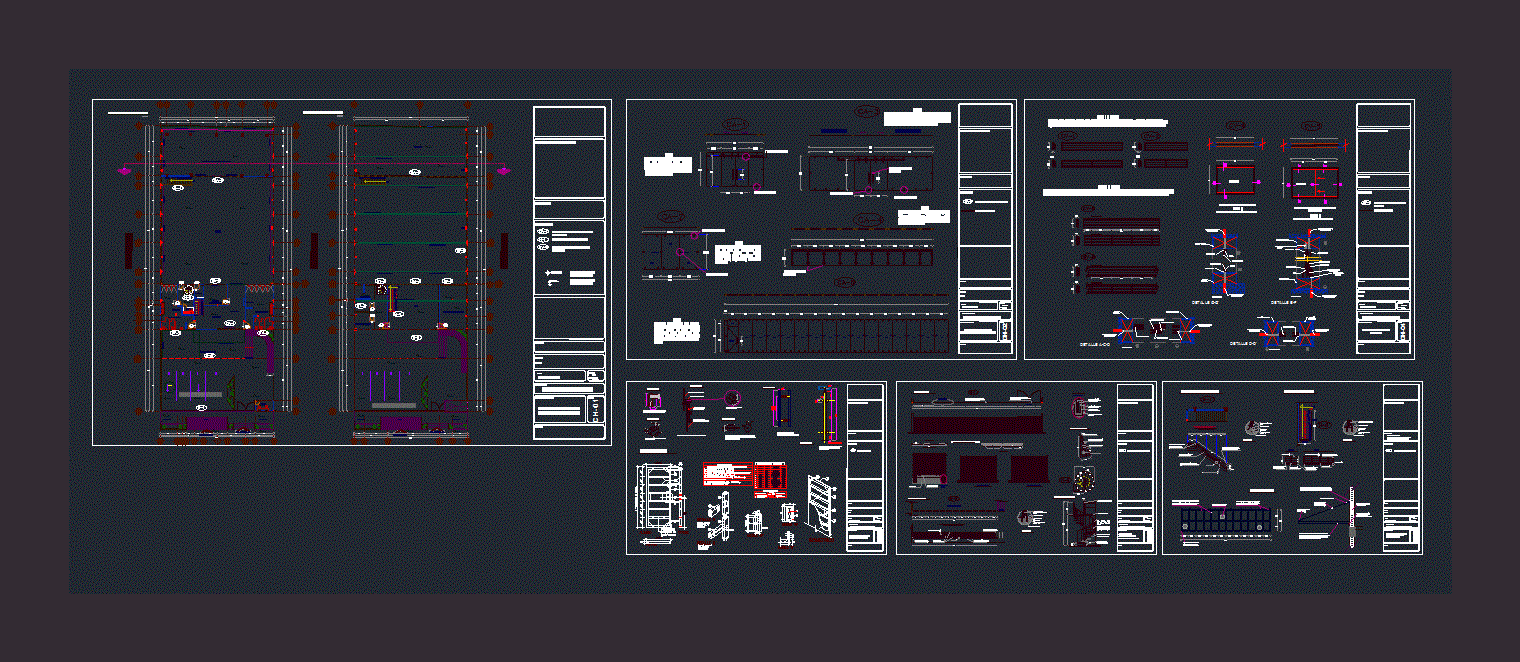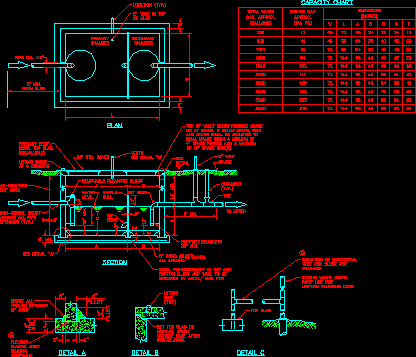Kitchen Lpg Piping Elevation DWG Elevation for AutoCAD
ADVERTISEMENT

ADVERTISEMENT
The drawing shows an elevation view of LPG gas supply to a kitchen that has two four ring range and one grille top gas appliances. It also shows the ideal locations and recommended installation heights for low pressure gas regulator; manual gas shut – off valve; emergency shut – off panic button and automatic gas solenoid valve. Likewise the gas manifold installation height is also shown.
Drawing labels, details, and other text information extracted from the CAD file:
store room, cooking area, power supply for gas valve, gas lever valve, gas solenoid valve, connection for four ring range, connection for grill top, beverage store room, main cooking area, safety, shut off panic button, regulator, suspended ceiling level, supply pipe, floor level, upvc sleeve, schedule lpg steel pipe, manifold
Raw text data extracted from CAD file:
| Language | English |
| Drawing Type | Elevation |
| Category | Mechanical, Electrical & Plumbing (MEP) |
| Additional Screenshots |
 |
| File Type | dwg |
| Materials | Steel |
| Measurement Units | |
| Footprint Area | |
| Building Features | |
| Tags | autocad, drawing, DWG, einrichtungen, elevation, facilities, gas, gesundheit, kitchen, l'approvisionnement en eau, la sant, le gaz, lpg, machine room, maquinas, maschinenrauminstallations, piping, provision, ring, shows, supply, View, wasser bestimmung, water |








