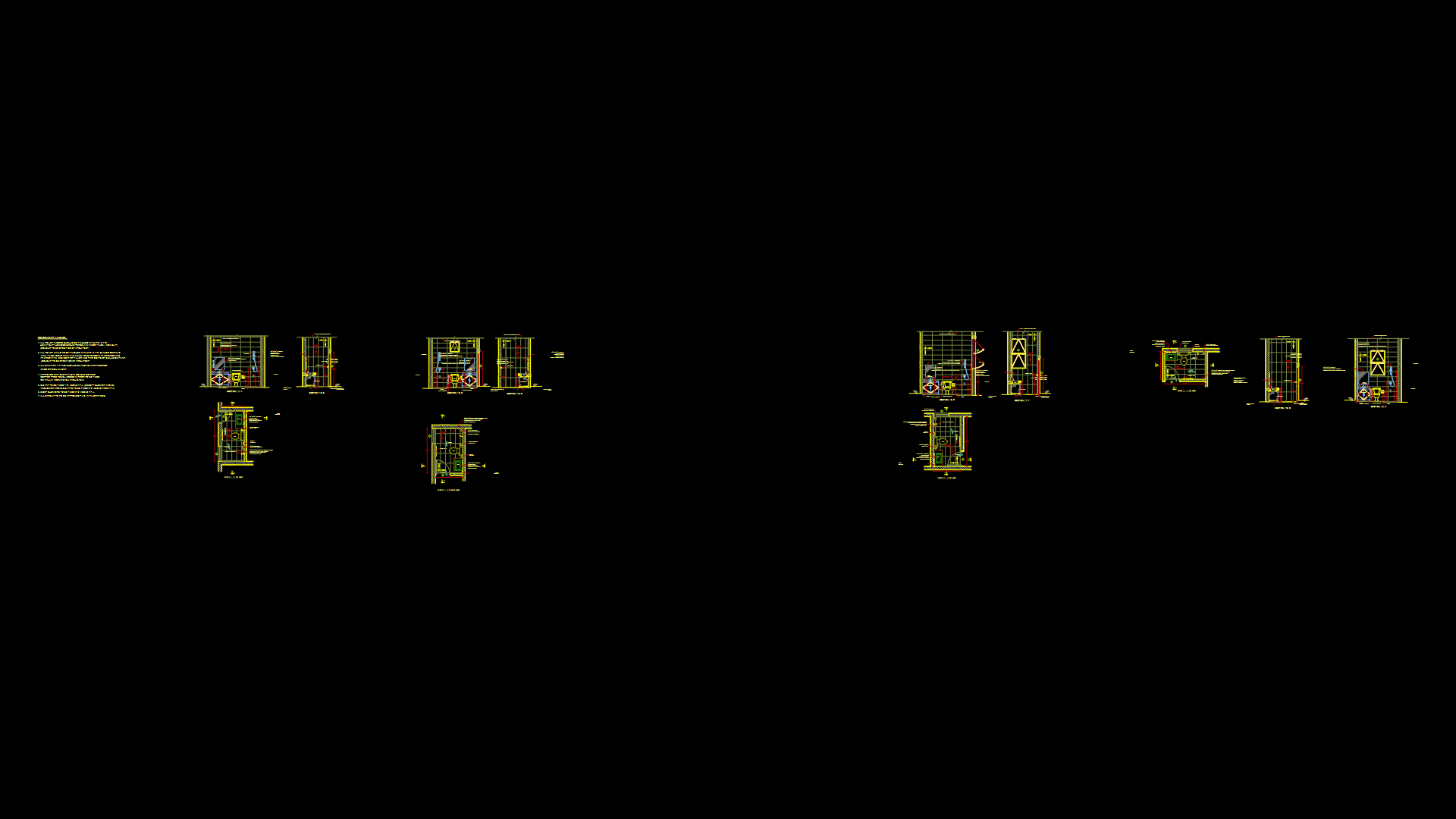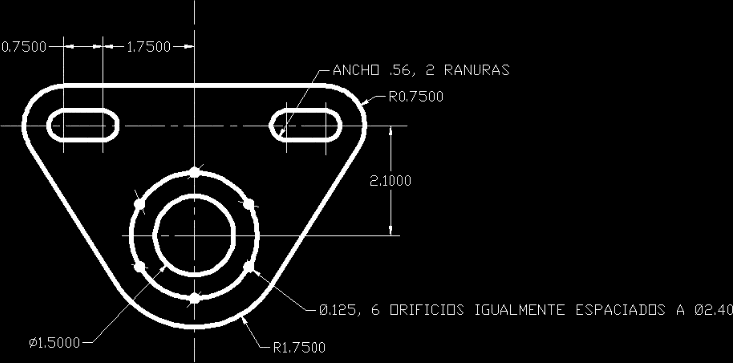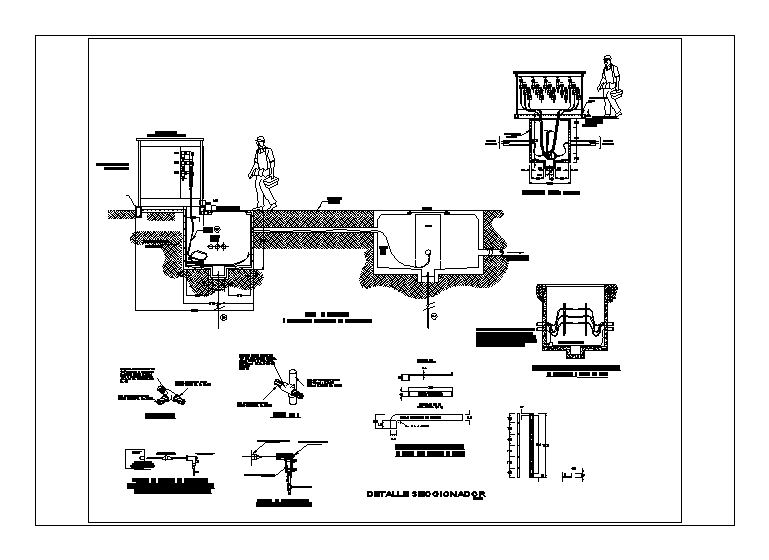Kitchen, Various Section Views DWG Section for AutoCAD
ADVERTISEMENT

ADVERTISEMENT
Cortes cooking 1/25
Drawing labels, details, and other text information extracted from the CAD file (Translated from Spanish):
scale, date, Arq. Jose chincha tuñoque, reviewed, flat, professional, architecture, specialty, Attentive turkey, Arq. Jr. Rodriguez martinez, Ind., Npt, scale, date, Arq. Jose chincha tuñoque, reviewed, flat, professional, architecture, specialty, Attentive turkey, Arq. Jr. Rodriguez martinez, January, Kleiber mauricio navarro ll., Collaborators, Luis ticse huaylinos, Bruno ñacary, Ernesto trinidad villegas, cut, Elevation kitch, scale:, cut, scale:, cut, scale:, cut, scale:, cut, scale:
Raw text data extracted from CAD file:
| Language | Spanish |
| Drawing Type | Section |
| Category | Bathroom, Plumbing & Pipe Fittings |
| Additional Screenshots |
 |
| File Type | dwg |
| Materials | |
| Measurement Units | |
| Footprint Area | |
| Building Features | Car Parking Lot |
| Tags | autocad, cooking, cortes, cozinha, cuisine, cuts, DWG, évier de cuisine, kitchen, kitchen sink, küche, lavabo, pia, pia de cozinha, section, sink, spülbecken, views, waschbecken |








