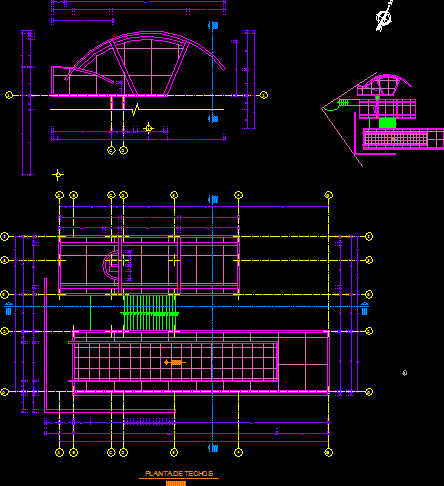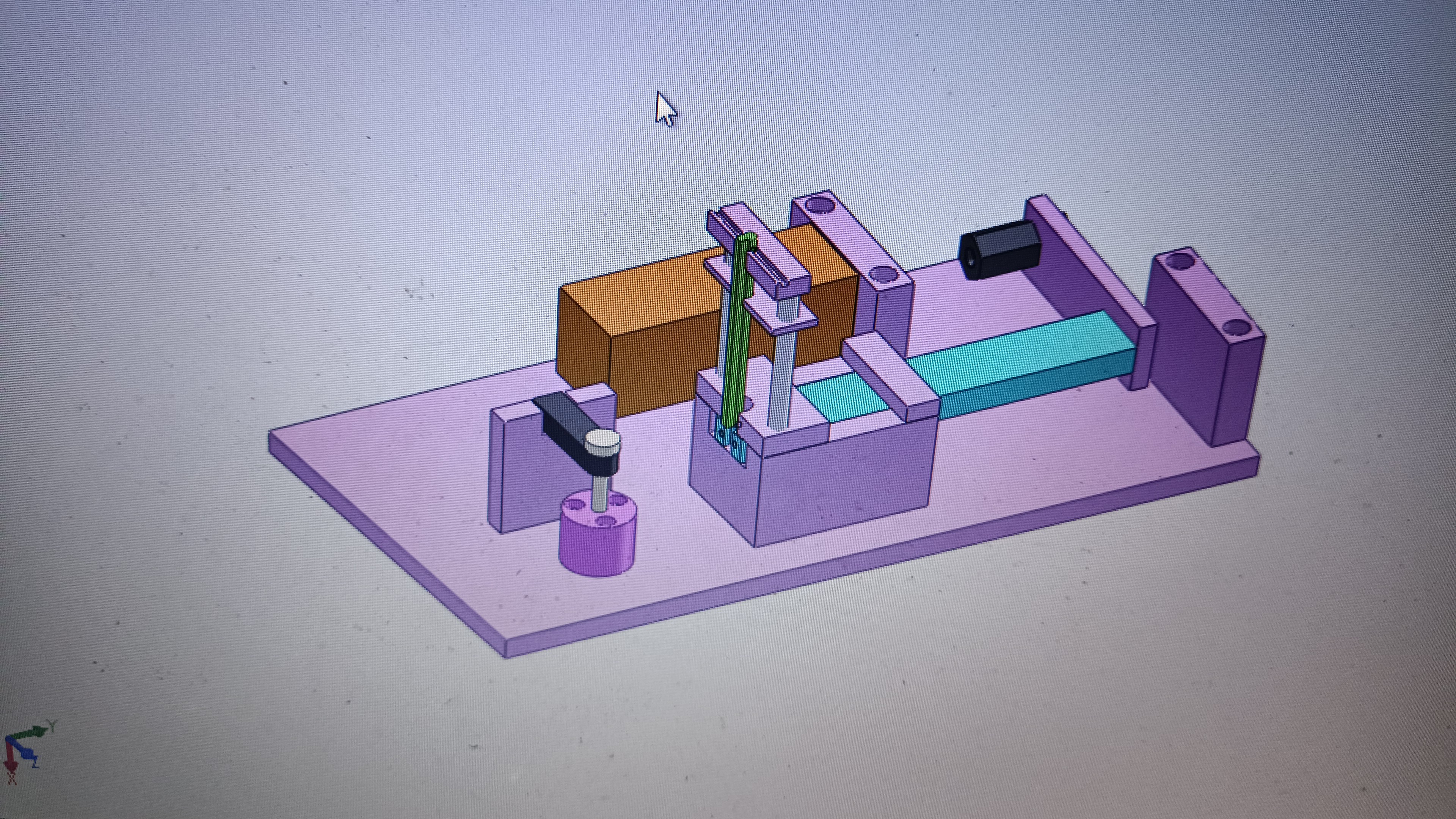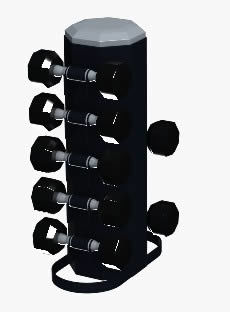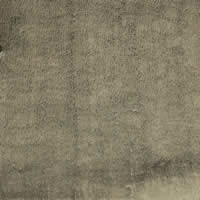Koshino House, Ashiya, Japan By Tadao Ando, 1981 DWG Plan for AutoCAD

House Koshino: floor plans, sections and elevations.
Drawing labels, details, and other text information extracted from the CAD file (Translated from Spanish):
terrace, n.p.t .:, second floor, terrace, n.p.t .:, study, n.p.t .:, bedroom, n.p.t .:, ss.hh., n.p.t .:, living room, n.p.t .:, second floor, terrace, n.p.t .:, study, n.p.t .:, bedroom, n.p.t .:, ss.hh., n.p.t .:, living room, n.p.t .:, vain box, kind, vain, width, high, alfeizer, total height, observations, vaiven door, two-leaf door, two-leaf door, glass door, sliding door, glass screen, glass screen, bedroom, n.p.t .:, Cut to: a, terrace, n.p.t .:, study, n.p.t .:, bedroom, n.p.t .:, atelier, ss.hh., living room, kitchenet, ss.hh., n.p.t .:, bedroom, n.p.t .:, bedroom, n.p.t .:, living room, n.p.t .:, Fau Faculty of Urbanism, National University of San Agustin de Arequipa, subject:, chair:, student:, architectural drawing, arq gonzalo dianderas, maritza mejia copaja, theme:, date:, cui:, home koshino tadao ando, scale:, note:, sheet:, terrace, n.p.t .:, stairs, first floor, second floor, atelier, ss.hh., kitchenet, ss.hh., n.p.t .:, roof plant, bedroom, n.p.t .:, bedroom, n.p.t .:, bedroom, n.p.t .:, bedroom, n.p.t .:, bedroom, n.p.t .:, bedroom, n.p.t .:, living room, n.p.t .:, bedroom, n.p.t .:, study, n.p.t .:, terrace, n.p.t .:, atelier, ss.hh., living room, kitchenet, bedroom, n.p.t .:, bedroom, n.p.t .:, terrace, n.p.t .:, study, n.p.t .:, bedroom, n.p.t .:, ss.hh., n.p.t .:, living room, n.p.t .:, terrace, n.p.t .:, terrace, n.p.t .:, bedroom, n.p.t .:, lobby, n.p.t .:, entry, n.p.t .:, south elevation, Cut to: a, elevation east, cut b: b, bedroom
Raw text data extracted from CAD file:
| Language | Spanish |
| Drawing Type | Plan |
| Category | Famous Engineering Projects |
| Additional Screenshots |
 |
| File Type | dwg |
| Materials | Glass |
| Measurement Units | |
| Footprint Area | |
| Building Features | |
| Tags | ando, autocad, berühmte werke, DWG, elevations, famous projects, famous works, floor, house, japan, koshino, obras famosas, ouvres célèbres, plan, plans, sections, tadao, tadao ando |







