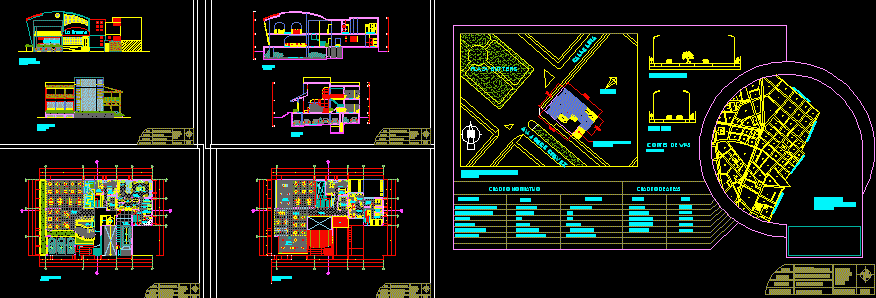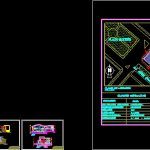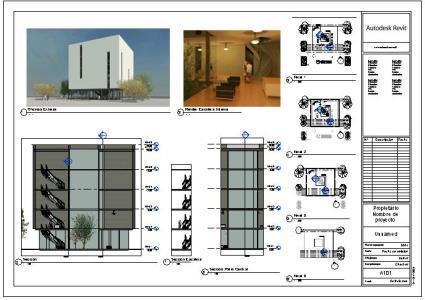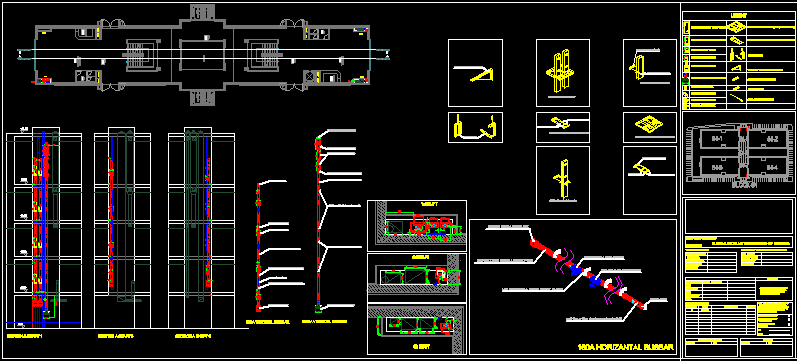La Onceava Restaurant DWG Section for AutoCAD

La Onceava Restaurant Plants – Sections – Elevations
Drawing labels, details, and other text information extracted from the CAD file (Translated from Spanish):
unfv design workshop ii, marco díaz, student :, lamina :, theme: welcome, the eleventh, lockers, sshh m, sshh h, general store, warehouse supplies, dining room, trade, limp, ramp, cold kitchen, kitchen hot, repost, admin, download, bar, box, daily pantry, washing dishes, washing pots, pans, garbage, parking, location plan, esc: indicated, location plan, minimum frontal withdrawal, unspecified, total, commercial use, permissible and compatible uses, first floor, second floor, table of areas, levels, project, rnc, normative table, parameters, occupied area, built area, maximum height, parking, free area, building coefficient, not indicated, area of the land, Lima street, av. jorge chavez, square butters, electric substation, light south, cuts of roads, jr. Pedro Elguera, Enrique from Horme, Cal. catalina miranda, cal. german noriega del valle, cal. montero bernales, cal. Pedro Rosello, Cal. agustin whilar, cal. tiravanti, jr. cesar morelli, cal. talana, lime. san ambrosio, cal. Jorge Swayne, Cal. Jorge Swayne, Cal. Garcia and Garcia, Jr. progress, cal. Garcia and Garcia, Cal. Miguel sure, cal. gral. salaverry, jr. contralm. ignacio mariategui, cal. fernando rodriguez, soto, av., prol., sun, av. nicolas de pierola, flowers, look, av. cml. francisco bolognesi, jose, av. groove, lima, av. lima, av. jose balta, psj. fidelli, jr. manco capac, jr. atahualpa, cal. huascar, psj. Maria Luisa, Pedro Salazar, Cal., Cal. tumay, cal. enrique of the houses, cal. san marcos, jr. san antonio, cal. catalina miranda, cal. Luis, ulloa cisneros, cal. san francisco, merino, lime. F. parodi, jr., uni, source, chavez, jr. pazos, plz. butters, jr. july, malaga, grenet, cora, district boundary, location, floor plan, plant – semisotano, kitchen, drainer, ceramic floor, iron, deep fryer, sliding cupboards, porcelain floor, burnished cement, cement floor, terrace, treated wood floor , winds, pantry, supplies, cistern, elevations, plant basement, cuts, cut aa, cut bb, adaptation to stage
Raw text data extracted from CAD file:
| Language | Spanish |
| Drawing Type | Section |
| Category | Hotel, Restaurants & Recreation |
| Additional Screenshots |
 |
| File Type | dwg |
| Materials | Wood, Other |
| Measurement Units | Metric |
| Footprint Area | |
| Building Features | Garden / Park, Parking |
| Tags | accommodation, autocad, casino, DWG, elevations, hostel, Hotel, la, plants, Restaurant, restaurante, section, sections, spa |








