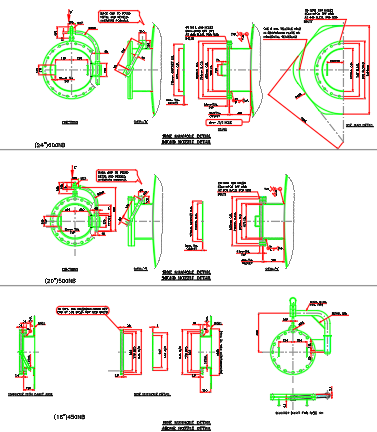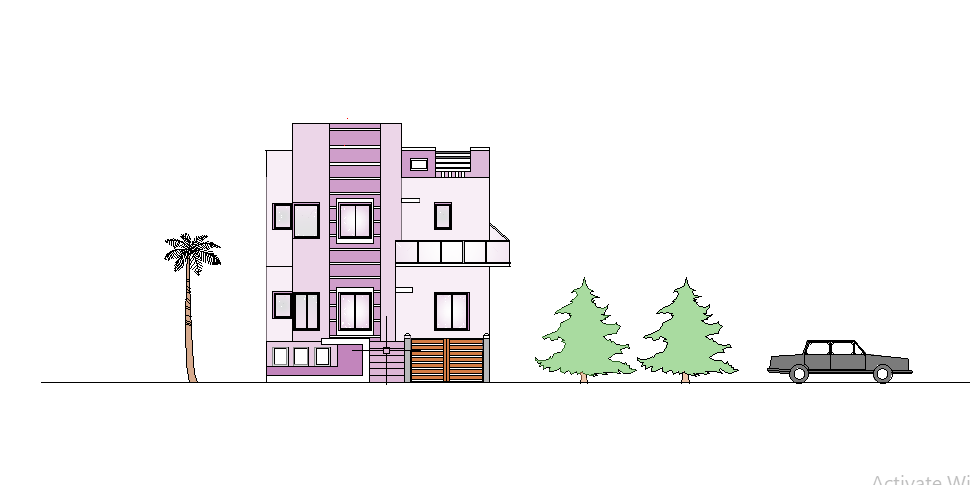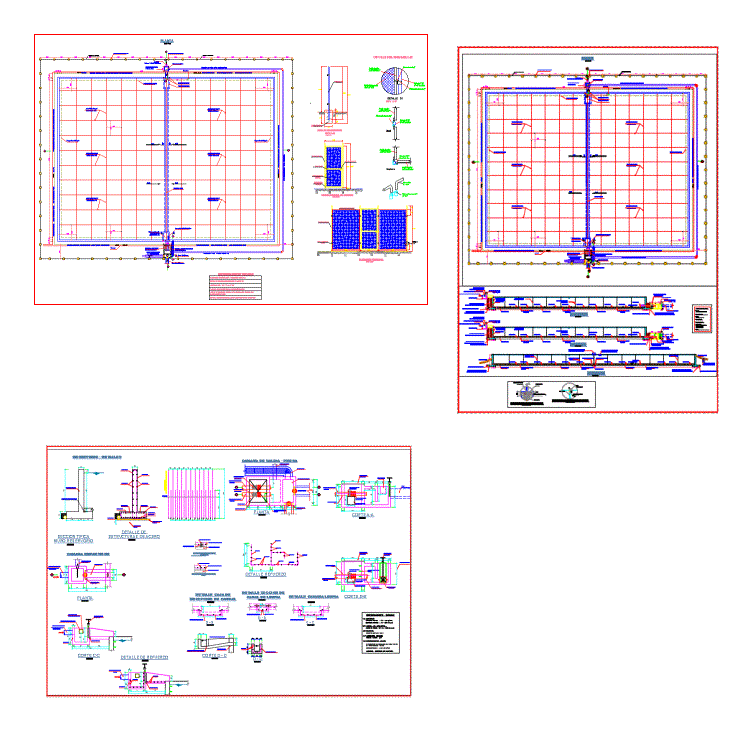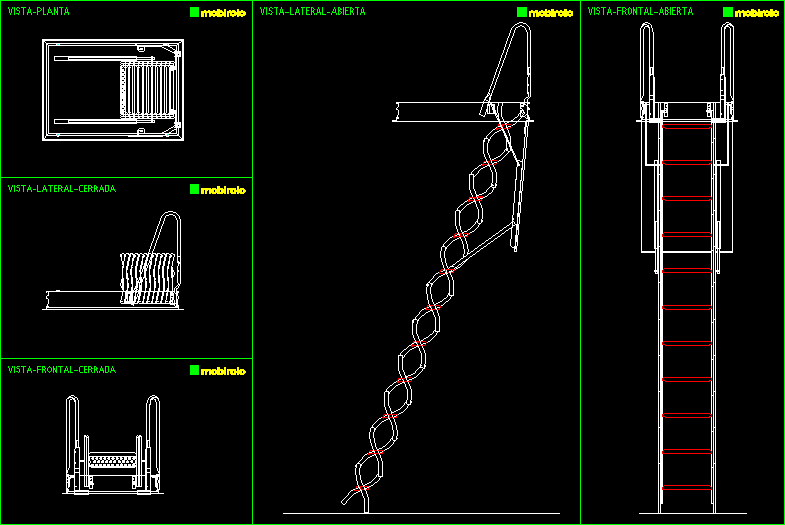Labeling With Lines And Shadings In Autocad DWG Block for AutoCAD
ADVERTISEMENT

ADVERTISEMENT
LABEL DRAWING IN AUTOCAD; MINIMUN FOR ARCHITECTURAL DRAWING MADE WITH LINES AND SHADING
Drawing labels, details, and other text information extracted from the CAD file (Translated from Spanish):
Sheet, Sheet title, Description, Project no:, Copyright:, Cad dwg file:, Drawn by:, Chk’d by:, Mark, Date, Owner, Consultants, Room, Room, Room, Room, Scales, drawing, date, sheet, review, Location, Department:, province:, district:, November, Arq., owner, Mr. Rodriguez, date, address, draft, flat, general plant, Commerce, Title of the project, Commerce, draft:, flat:, Architecture plants, drawing:, scale:, owner:, Mr. Perez vega, district, province, Las Vegas, Apartment, Manserts, L.a.s.e, date:, April, sheet:, Housing for office, Las Vegas
Raw text data extracted from CAD file:
| Language | Spanish |
| Drawing Type | Block |
| Category | Drawing with Autocad |
| Additional Screenshots |
 |
| File Type | dwg |
| Materials | |
| Measurement Units | |
| Footprint Area | |
| Building Features | |
| Tags | architectural, autocad, block, drawing, DWG, label, lines, minimun, normas, normes, SIGNS, standards, template |








