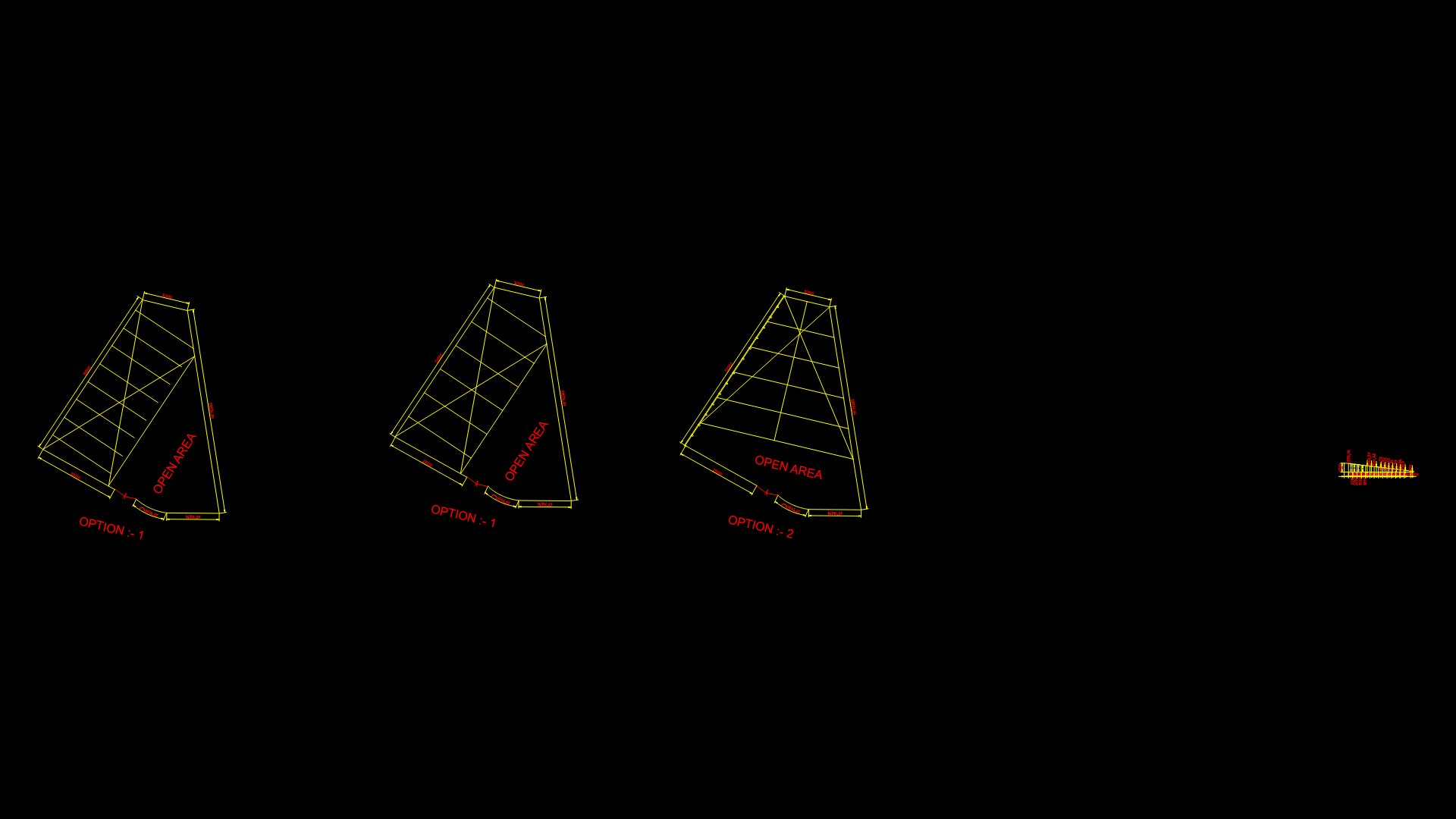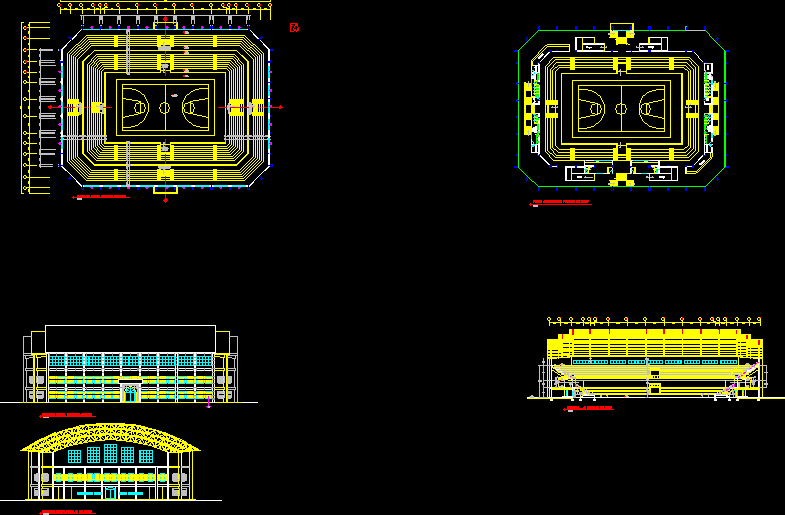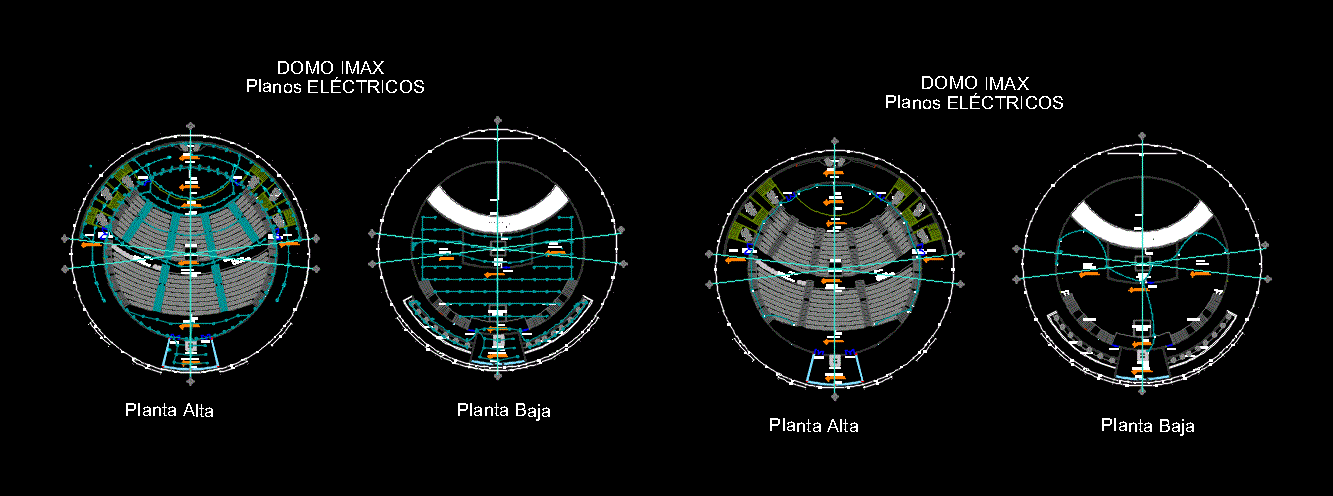Laboratory Of Environmental Administration DWG Detail for AutoCAD

Plant executive details of laboratory of environmental administration
Drawing labels, details, and other text information extracted from the CAD file (Translated from Portuguese):
architecture and scenography, line, color, plot scale :, format :, use, color, weigt, paper size :, laboratory details and executive, _____, gláucia, indicated, architecture, black gold federal university, planning coordination and project management chief architecture division dean engineer engineer ufop project authors design local content board scale stage date code joão luiz martins aldo d’angelo edmundo dantas gonçalves block , glaucia b. ribeiro, university campus joão monlevade, – electronic files, as well as their printed version, are considered as documents. in any eventuality the necessary modifications must be submitted to the coordinating architecture and complementary projects. – check measurements on site – see indications of materials and equipment in the specification, remarks :, architectural executive project preparation :, toilets, plant environmental management laboratory, environmental management laboratory, lab. environmental management, runs, pratel., proj. shelf, shelf, i.s., lavabo, plant bathrooms, existing countertop and tub to be kept, granite listelo see typical detail, aa elevation, bb elevation, listelo detail, ceramic coating, whiteboard, accessories, countertops and shelves
Raw text data extracted from CAD file:
| Language | Portuguese |
| Drawing Type | Detail |
| Category | Utilitarian Buildings |
| Additional Screenshots |
 |
| File Type | dwg |
| Materials | Other |
| Measurement Units | Metric |
| Footprint Area | |
| Building Features | |
| Tags | adega, administration, armazenamento, autocad, barn, cave, celeiro, cellar, DETAIL, details, DWG, environmental, executive, grange, keller, laboratory, le stockage, plant, scheune, speicher, storage |








