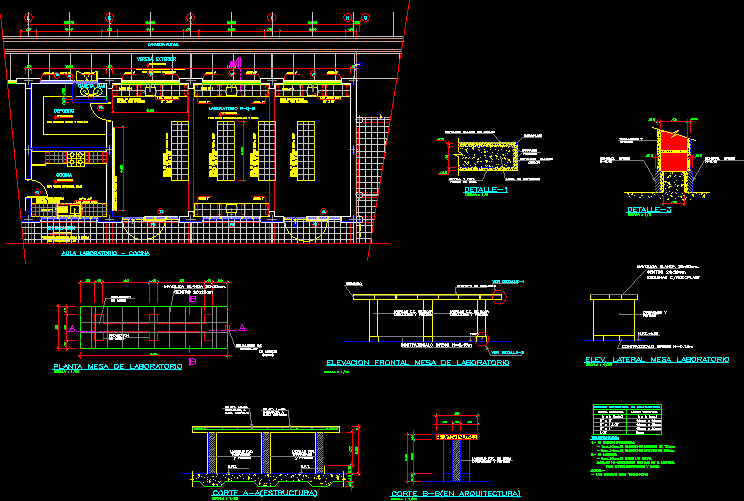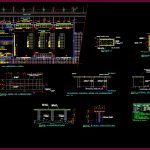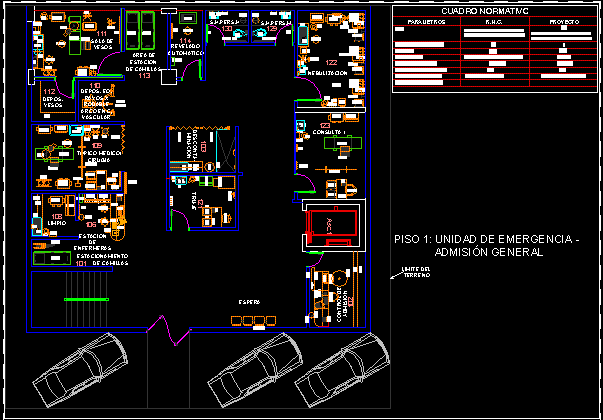Laboratory Table–Cement With Ceramic Coating DWG Section for AutoCAD

DETAILED ARCHITECTURAL PLAN, SECTIONS, ELEVATIONS,TECHNICAL SPECIFICATIONS AND BLOCK OF GENERAL DISTRIBUTION.
Drawing labels, details, and other text information extracted from the CAD file (Translated from Spanish):
n.p.t., made on site, concrete shelving, white ceramic, concrete table, rhodoplast, tarrajeo, primary, tarraj. and pint., slab bottom, tarred and, painted, notes.-, – the measurements are finished, reference frame of equivalences, finished measure, commercial measure, for cuts, waste and sanding., tolerances :, note :, contraz. gress, plant laboratory table, projection, wall, placement of, in edges, ceramic veneer, front elevation laboratory table, ceramic, elev. lateral laboratory table, each end, brick k.k. rope, tarred and painted, circulation, exterior sidewalk, cement floor rubbed and burnished, rain gutter, laboratory f-q-b, floor gress industrial cigar and cream, deposit, floor polished and burnished cement, kitchen, floor gress industrial red, lav. stainless steel, coated with mayolica, proy. beam, floor gress industrial moro and cream, classroom laboratory – kitchen, gas booth, brick k.k., tarraded, and painted
Raw text data extracted from CAD file:
| Language | Spanish |
| Drawing Type | Section |
| Category | Hospital & Health Centres |
| Additional Screenshots |
 |
| File Type | dwg |
| Materials | Concrete, Steel, Other |
| Measurement Units | Metric |
| Footprint Area | |
| Building Features | |
| Tags | architectural, autocad, block, ceramic, coating, detailed, distribution, DWG, general, health, laboratory, plan, rack, section, sections, specifications, surgery |








