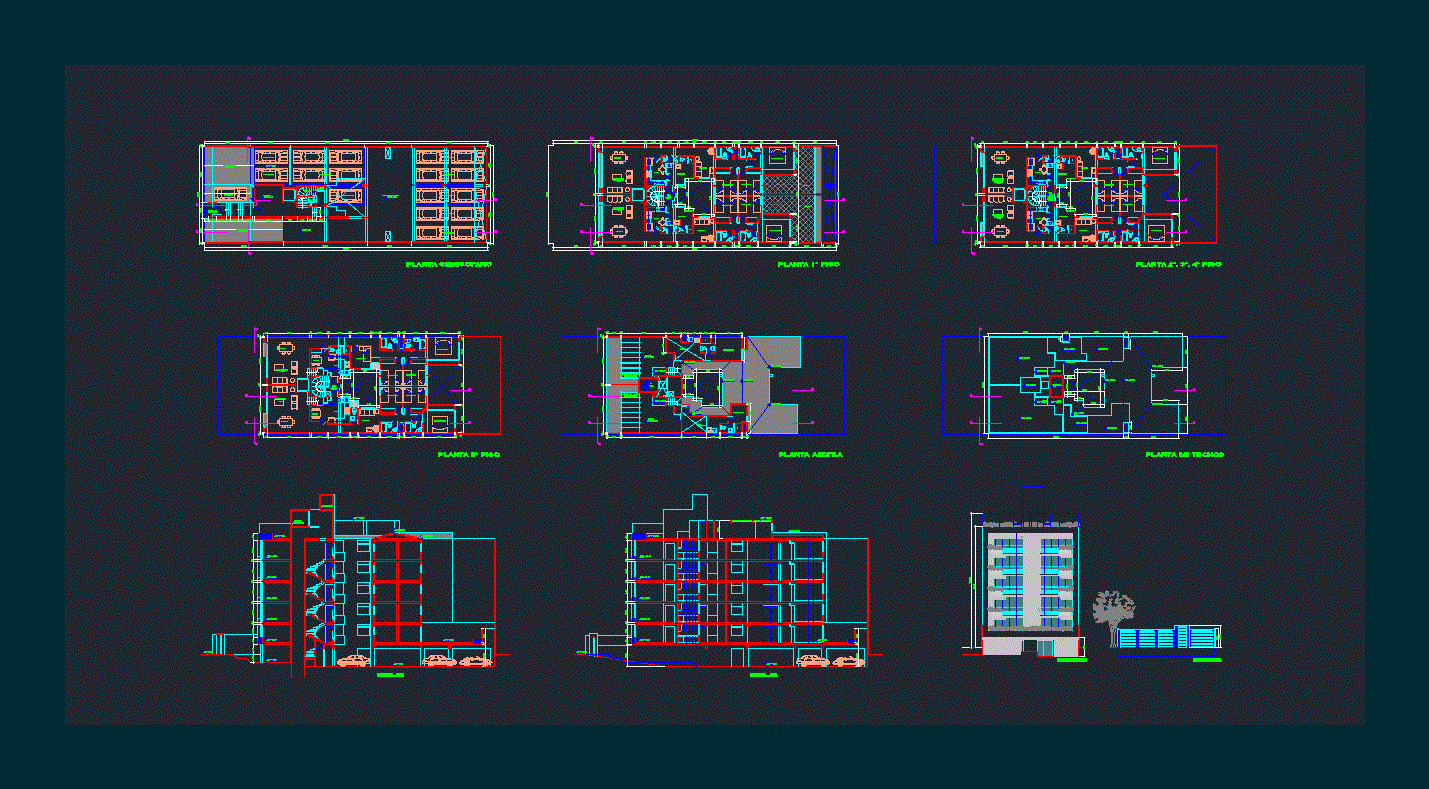Lacustrine Residential Group DWG Block for AutoCAD
ADVERTISEMENT

ADVERTISEMENT
Residential group – Lacustrine
Drawing labels, details, and other text information extracted from the CAD file (Translated from Spanish):
lacustrine residential complex, student: br. carolina muñoz martins., tutor: arq. eucario gonzalez., the university of zulia., faculty of arq. and design., school of architecture., work of degree., scale., theme :, content., facade, glass, facade south., facade north., facades of set., double bench, commercial premises., commercial premises, meeting room, laundry, kitchen, hall, living room, room, hall., room., kitchen., room., meeting room., basement stairs., elevator., garbage., bathrooms., room ., bathroom, assembly plant., court dd ‘, arq. carolina muñoz martins de vasconcelos, court bb ‘., several
Raw text data extracted from CAD file:
| Language | Spanish |
| Drawing Type | Block |
| Category | Condominium |
| Additional Screenshots |
    |
| File Type | dwg |
| Materials | Glass, Other |
| Measurement Units | Metric |
| Footprint Area | |
| Building Features | Elevator |
| Tags | apartment, autocad, block, building, condo, DWG, eigenverantwortung, Family, group, group home, grup, mehrfamilien, multi, multifamily housing, ownership, partnerschaft, partnership, residential |








