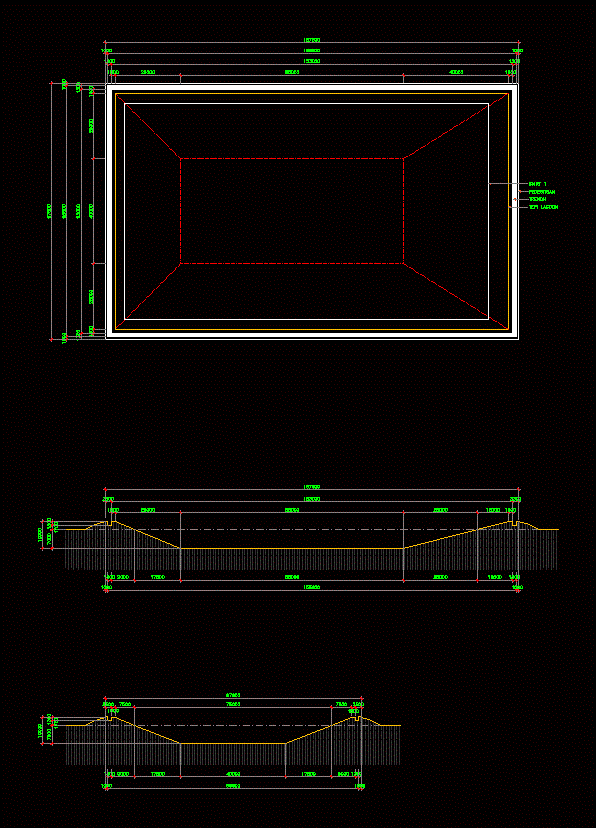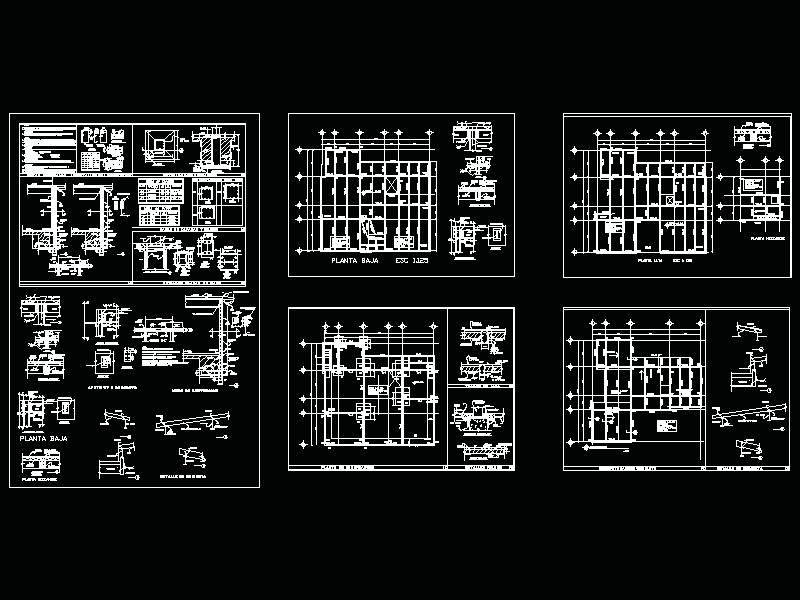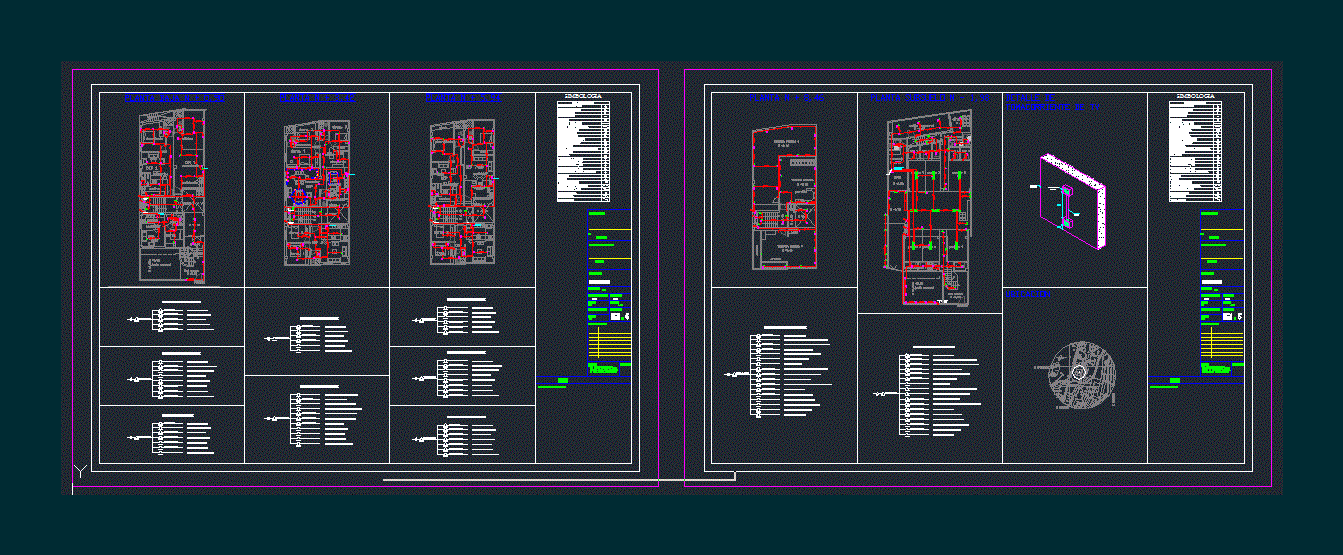Laguna Biogass DWG Block for AutoCAD
ADVERTISEMENT

ADVERTISEMENT
LAGUNA DE BIOGASS PLANT. AUTOCAD DRAWING
Drawing labels, details, and other text information extracted from the CAD file:
consultancy engineering construction sunstainbility set up, contractor, ntsc, drawing number, cad file, scale, drawing title, revision, date, client bid no., client job no., client p.o. no., checked, proj. mgr., approval, preliminary, this drawing and the data contained hereon is the subject of copyright and must not be copied, or otherwise used without the express authority of prosympac, preliminary, date, drawing, client., chk, drn, app, release revision record, reference drawings, client, note, sheet, tepi lagoon, trench, pedestrian, skirt
Raw text data extracted from CAD file:
| Language | English |
| Drawing Type | Block |
| Category | Mechanical, Electrical & Plumbing (MEP) |
| Additional Screenshots |
 |
| File Type | dwg |
| Materials | Other |
| Measurement Units | |
| Footprint Area | |
| Building Features | |
| Tags | autocad, block, de, drawing, DWG, einrichtungen, facilities, gas, gesundheit, l'approvisionnement en eau, la sant, laguna, le gaz, machine room, maquinas, maschinenrauminstallations, plant, provision, wasser bestimmung, water |








