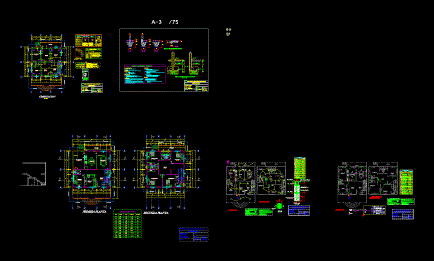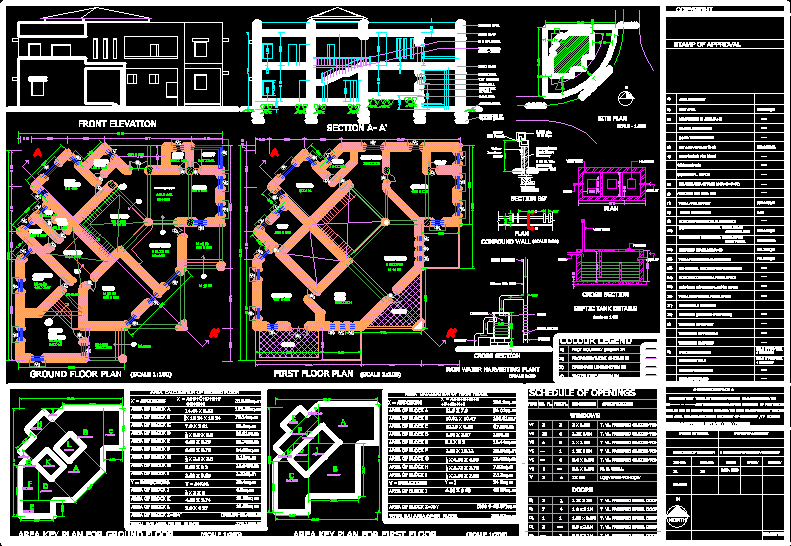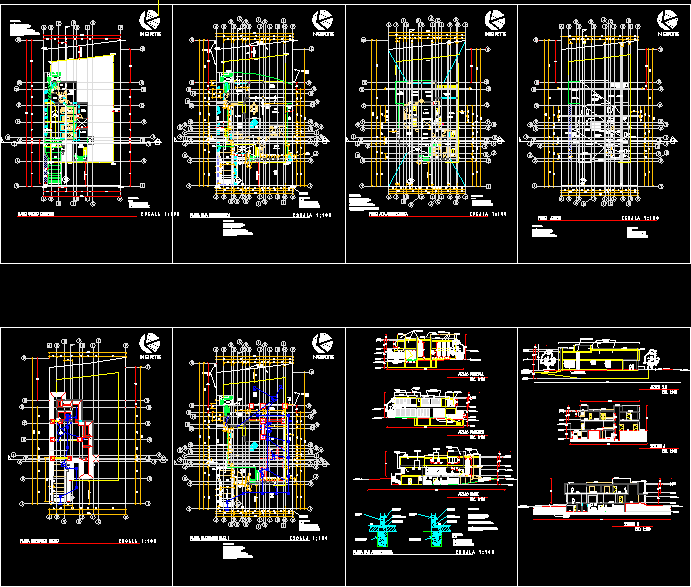Land 15×7 DWG Plan for AutoCAD
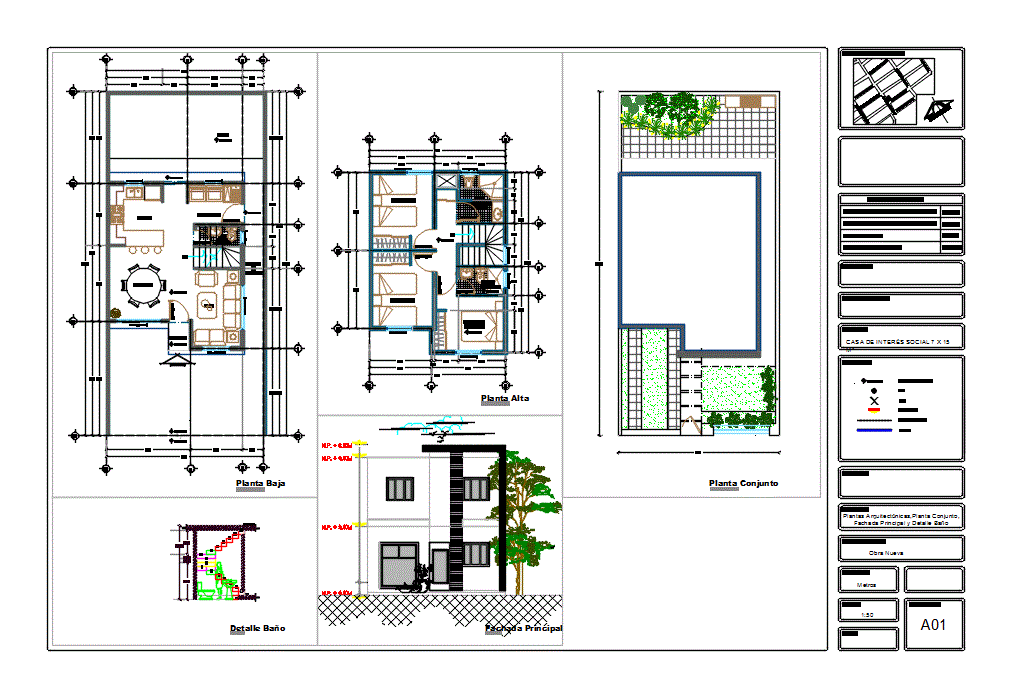
Room house of social interest; 15x7m2 90m2 construction field. It Contains: Architectural plans; whole plant; detail facade and stair cutting. Box; Dimensioning meters; 1:50
Drawing labels, details, and other text information extracted from the CAD file (Translated from Spanish):
Finishing, access, table of surfaces, projected and drew :, symbology :, content :, location :, no. of plane :, dimension :, scale :, owner :, location sketch :, surface built on the ground floor, covered surface of the land, surface of the land, free surface, type of project :, project :, architectural plant and plant of cconjunto ., new work, north, design of a house, arq. mendoza, alma jenny gonzález b., pyrite street, quartz street, amethyst street, opal street, zeolitas street, marble street, granito street, c. sienite, c. seaweed, bottomless, date :, architectural plant, assembly plant, main facade and staircase detail, mezzanine, built-up area on ground floor, ground floor, bathroom detail, whole floor, upper floor, finished floor level, axes, cut , ground level, slab projection, window, main facade
Raw text data extracted from CAD file:
| Language | Spanish |
| Drawing Type | Plan |
| Category | House |
| Additional Screenshots |
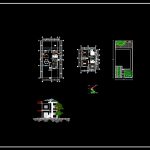 |
| File Type | dwg |
| Materials | Other |
| Measurement Units | Metric |
| Footprint Area | |
| Building Features | Deck / Patio |
| Tags | apartamento, apartment, appartement, architectural, aufenthalt, autocad, casa, chalet, construction, dwelling unit, DWG, field, haus, house, interest, land, logement, maison, plan, plans, plant, residên, residence, room, social, social interest, unidade de moradia, villa, wohnung, wohnung einheit, xm |



