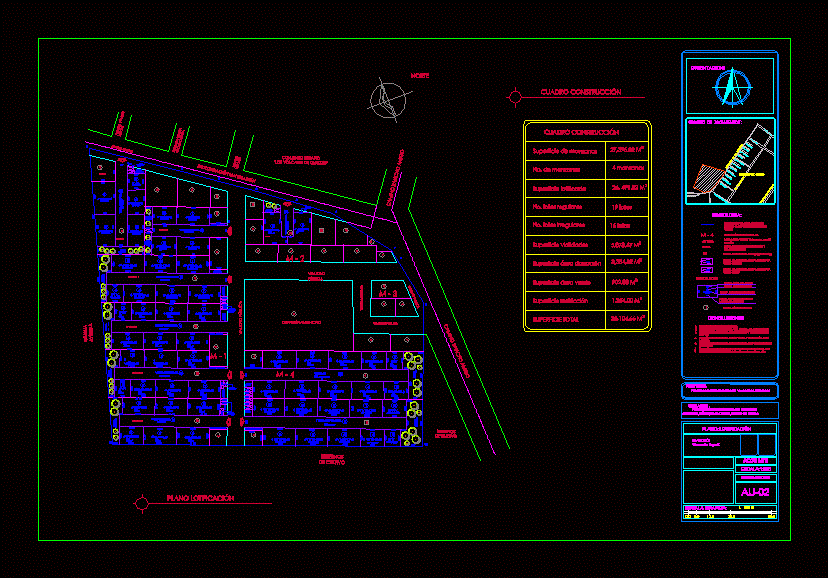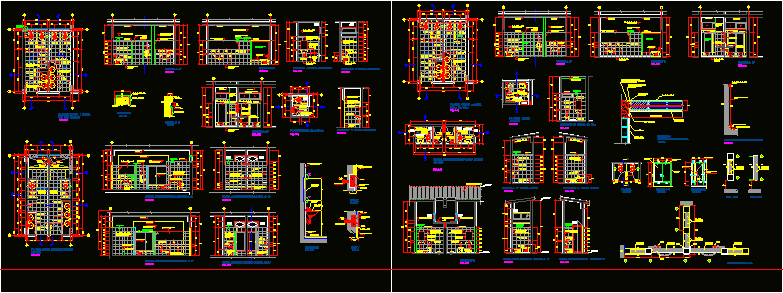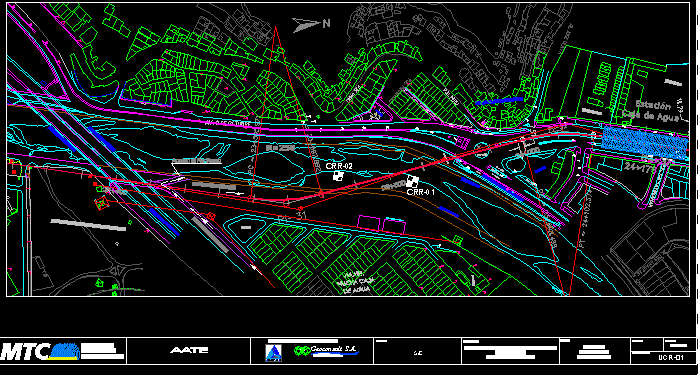Land Subdivision Sheet DWG Block for AutoCAD

An example of an amine of subdivision of a property for the construction of a dwelling unit; considering the compositional axis of the ground for traces of streets; private and avenues; Whereas issued under the rules of construction.
Drawing labels, details, and other text information extracted from the CAD file (Translated from Spanish):
orientation :, location:, av. the towers, chalco mizquic road, av. popocatepetl, av. iztaccihuatl, vol. mazaya, vol. fogo, vol. chacahua, vol. gede, of volcanoes, vol. san martin, vol. salazar, vol. from colima, vol. of xitle, peak of orizaba, av. snowy, friend ranch road, boulevard de los volcanes, chalco volcanoes, location sketch :, grafica scale, sebastian, municipality of chalco, state of mexico, private xitle volcano, private volcano pico de orizaba, avenida nevado, poultry farm , access, public road, donation to the municipality, north, surface of apples, no. of apples, lotified surface, no. regular lots, no. Irregular lots, road surface, surface area donation, green surface area, surface restriction, total area, construction table, lotification plane, indicates polygonal of the urban set, limit, vertex and vertex number., indicates apple number, indicates green area and recreational use, indicates trade of products and basic services, indicates surface in square meters, indicates drawer and parking for large visits, indicates lot, indicates drawer and parking for visits, avruc, private roads, sup., indicates lot number , indicates height in meters, indicates lot number, indicates number of homes, indicates lot area in square meters, cpsb
Raw text data extracted from CAD file:
| Language | Spanish |
| Drawing Type | Block |
| Category | City Plans |
| Additional Screenshots | |
| File Type | dwg |
| Materials | Other |
| Measurement Units | Metric |
| Footprint Area | |
| Building Features | Garden / Park, Parking |
| Tags | autocad, axis, beabsicht, block, borough level, construction, dwelling, DWG, ground, land, political map, politische landkarte, property, proposed urban, road design, sheet, stadtplanung, straßenplanung, subdivision, unit, urban design, urban plan, zoning |








