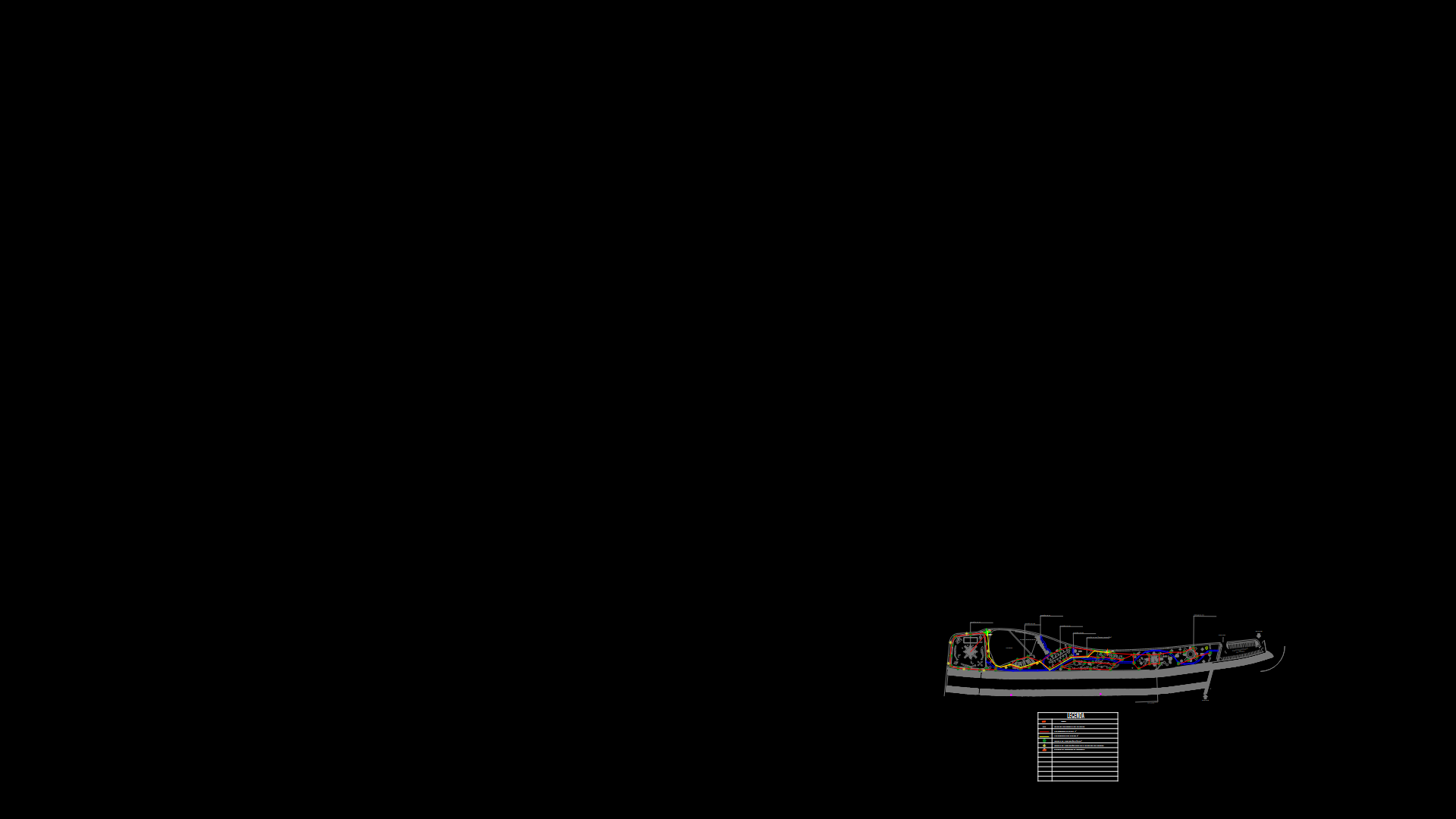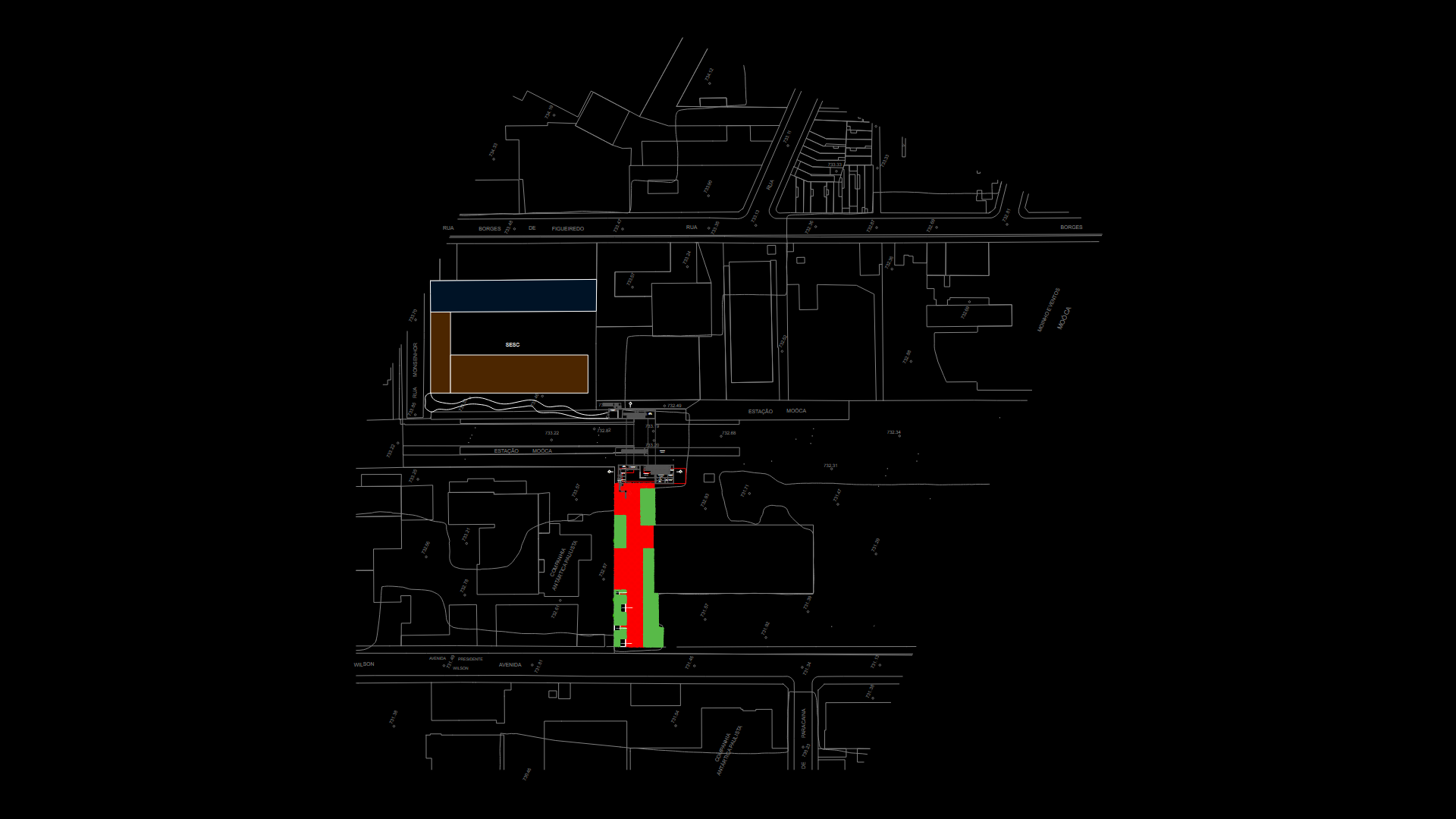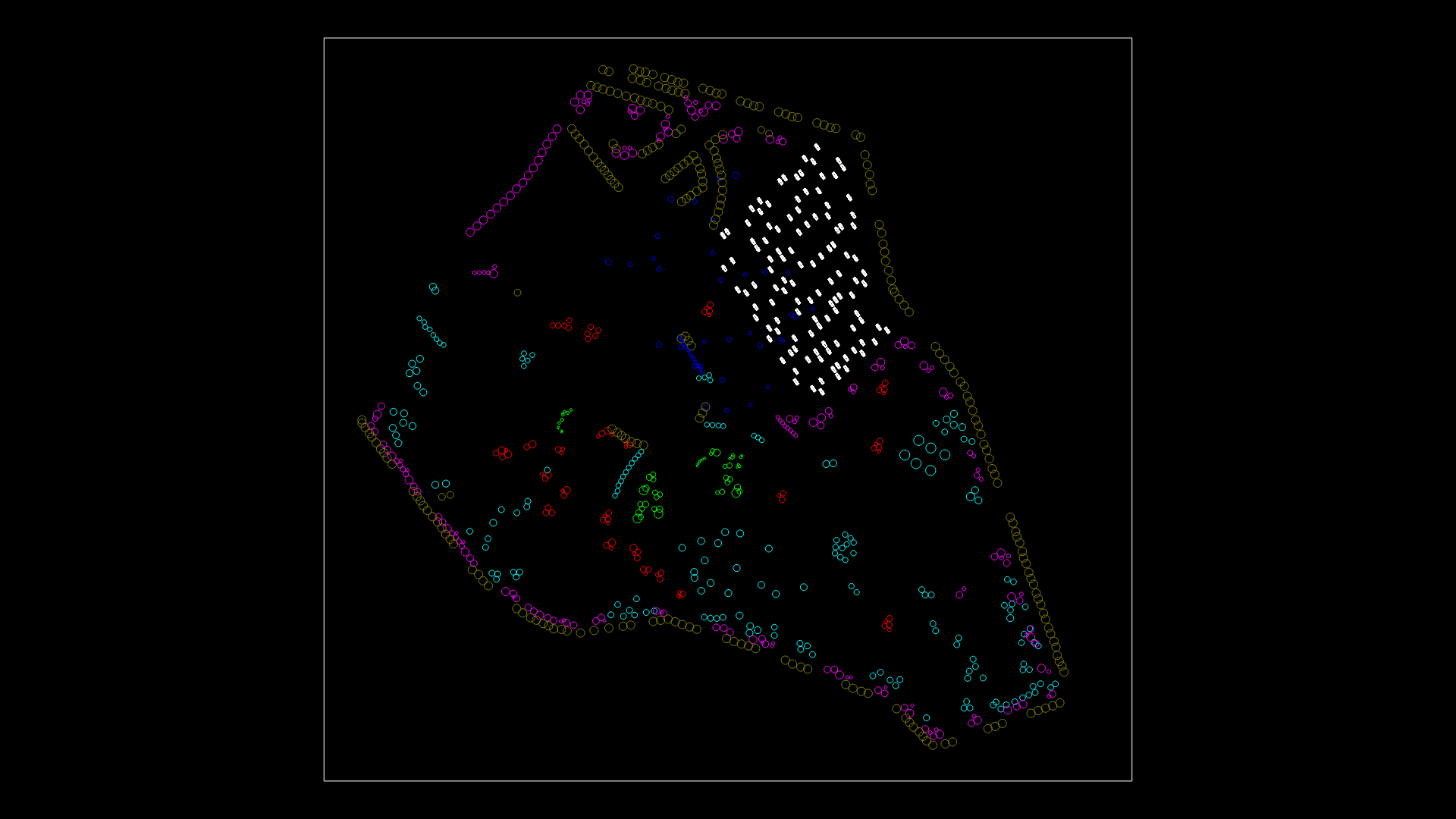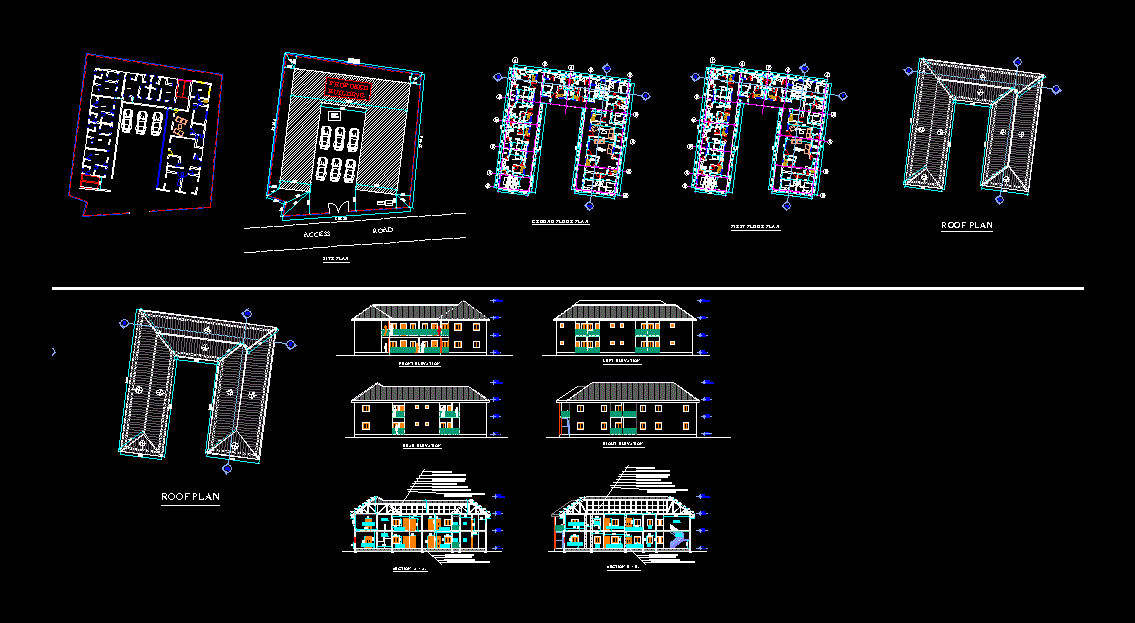Landscape Project DWG Full Project for AutoCAD
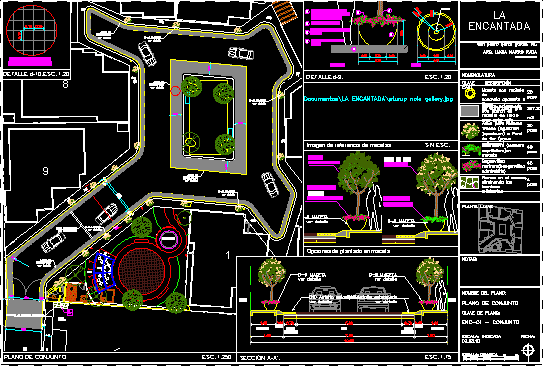
Final design of landscape plans including stroke, Plants, master plan, rudeness and details for an indoor park in a horizontal development
Drawing labels, details, and other text information extracted from the CAD file (Translated from Spanish):
notes :, key plant, stone models perdurastone brand, the enchanted, plant assembly, wall with tang, wall with stone, street type, nomenclature, line of dimension, esv, key of the species quantity of pieces, trees, shrubs and pastures, materials, point of origin of circumference trace, trace axis, slope indication, watershed, level bank, level reference at a specific point, level reference on a surface, radial boundary line, level change descendant , trunk, planted area, key description cant., material table, concrete bench with washed grain finish. s.m.a., floor detail in palapa, overall plan, priv. san roberto, banqueta, cordon, quarter, existing, stool, cord, adoquin, concrete, lot, simbology, key common name scientific name quantity dimensions, evergreen oak, crape unitronco, quercus virginiana, lagerstroemia indica, pasture san agustin, bermuda grass , cynadon dactylon, purple sage, sage lemonade, existing, existent, existete, existing trees, key common name scientific name density surface amount planted, pastures and shrubs, Persian lily, iris iridacea, roll, key common name quantity, gravel and stone, stone river ball, thunder, street, slope, palapa, trampoline, pot with apparent concrete or fiberglass casting. see image, existing sidewalk, planted with creeping bouganvillea., planted with thunder tree., npt, nsb, nsj, variable length, concrete bench lightened and armed with the sharp edges and polished terrazzo finish. the bench will settle in the indicated areas, solid concrete floor, cover made of stainless steel sheet or galvanized in natural color., gauge, nsc, elevation, plant, towards water intake, towards drainage, cross section, lateral elevation, frontal elevation, plant, model aplicat, model moutain ledge bianco, guardhouse, warehouse, section type, frontal elevation, playground, current height, forneo, phormium tenax, hollow, section a-a ‘., options of planted in flower pot, reference image of pots, without esc., key description cant, pot with apparent concrete pouring or gray glass fiber, forneo in the access, eliminating the existing bamboos
Raw text data extracted from CAD file:
| Language | Spanish |
| Drawing Type | Full Project |
| Category | Parks & Landscaping |
| Additional Screenshots |
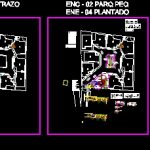 |
| File Type | dwg |
| Materials | Concrete, Glass, Plastic, Steel, Other |
| Measurement Units | Metric |
| Footprint Area | |
| Building Features | Garden / Park |
| Tags | amphitheater, autocad, Design, DWG, final, full, including, landscape, master, park, parque, plan, plans, plants, Project, recreation center, stroke |
