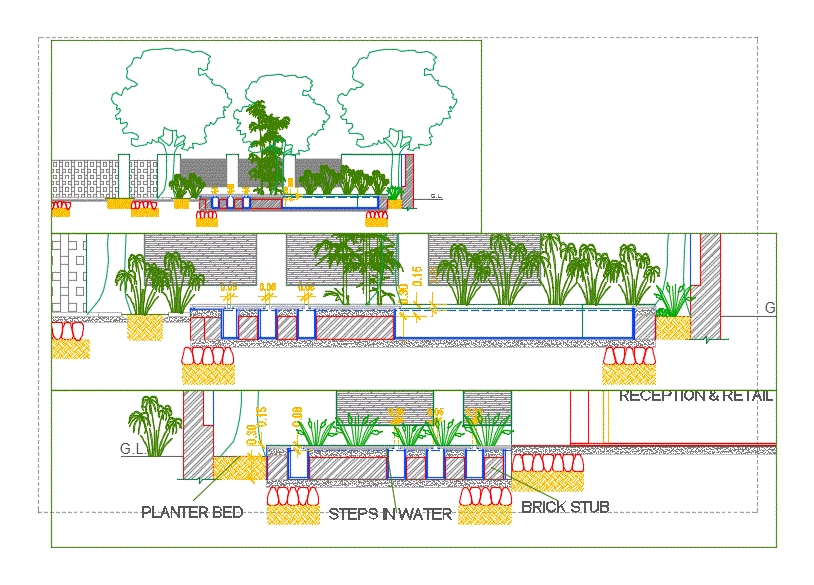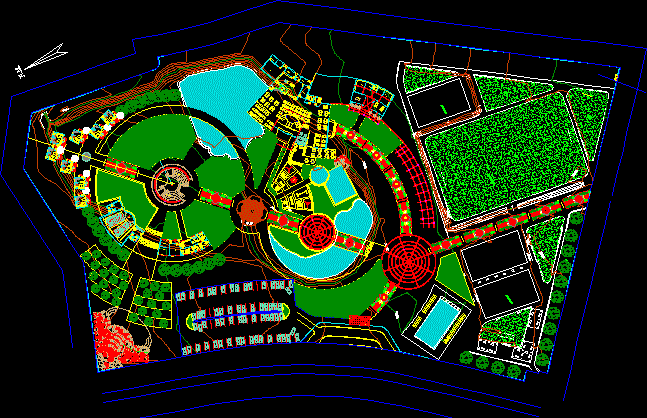Landscaping And Planning For A Spa DWG Detail for AutoCAD
ADVERTISEMENT

ADVERTISEMENT
Details – specifications – sizing – Construction cuts
Drawing labels, details, and other text information extracted from the CAD file:
steam unit above, scale, date, dwg.no., access key, drawn, suffix, checked, project, title, stamp, client:, ontwerp, xyz, miscellaneous details, b k, ontwerp architects pvt. ltd., this drawing is the intellectual property and copyright of it shall not be copied, reproduced or used without written consent do not scale the drawing, facial room, soak tub, g.l.
Raw text data extracted from CAD file:
| Language | English |
| Drawing Type | Detail |
| Category | Parks & Landscaping |
| Additional Screenshots | |
| File Type | dwg |
| Materials | Other |
| Measurement Units | Imperial |
| Footprint Area | |
| Building Features | Garden / Park |
| Tags | amphitheater, autocad, construction, cuts, DETAIL, details, DWG, landscaping, park, parque, planning, recreation center, sizing, spa, specifications |








