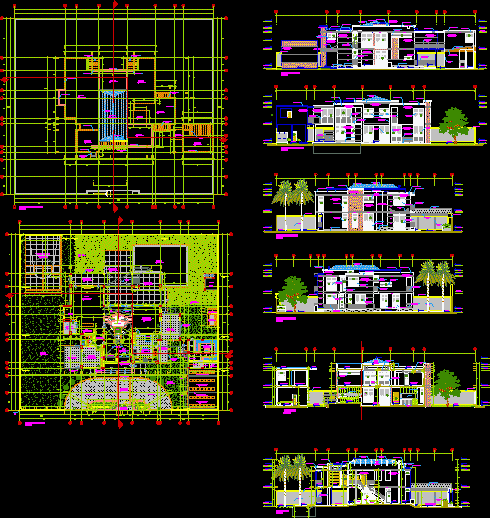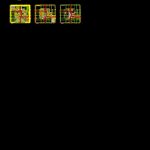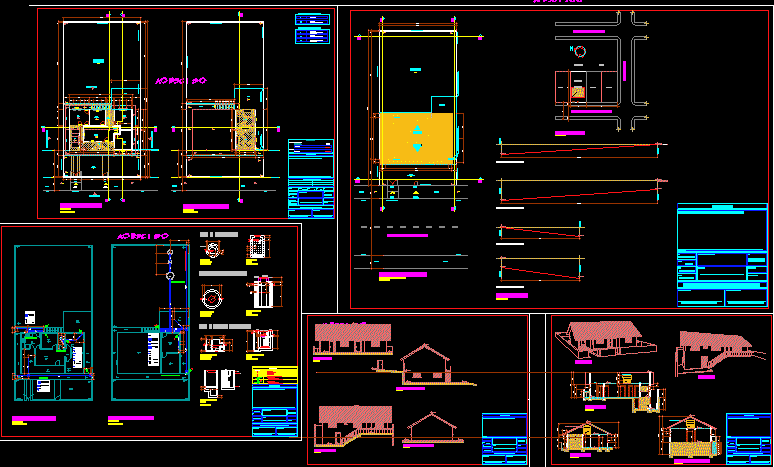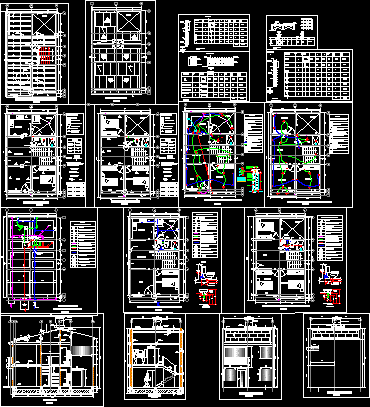Large Family Country House DWG Plan for AutoCAD

SECTIONS ELEVATIONS AND ARCHITECTURAL AND CONSTRUCTION DEVELOPMENT; PLANS
Drawing labels, details, and other text information extracted from the CAD file (Translated from Spanish):
cover projection, light, painting of finishes, finishes, environments, description, areas, ceramic or porcelain, tarrajeo rubbed, washed granite, plaster, latex washable, floors, zocalo, contrazocalo, ceramic, coatings, ceiling, painting, others, railing metal, previous, parking, study, kitchen, and daily, fronton court, floor first floor, roof, staircase, cement footprints, TV, lav, tendal, room service, ss.hh., bedroom girl, dormit. princ., child bedroom, second floor floor, s.hh visit., common ss.hh, ss.hh. private, walking closet, stone tile, porcelain tile, polished cement, tarred and painted with light gray vinyl latex paint, south elevation, frieze with moldings, burnished, tarred and painted with white vinyl latex paint, polycarbonate cover, zocalo of stone laja, contrazocalo of stone laja, tarred and painted with dark gray vinyl latex paint, perimetric fence, west elevation, barbecue, second floor, first floor, terrace, hall, receipt, dining room, kitchen, sshh visit, arch., dep. est., nursery, motorcycles and bicycles, lib., corridor, outdoor dining, cto. service, cto. ironed., lav. tendal, dep., cto. visit, living room, sshh, master bedroom, game room, common sshh, children’s bedroom, balcony, toilet, east elevation, fourth planch., deposit, dorm. visit, fourth games, com.al open air, dining room, bar, room, pool, terrace est., north elevation, coverage, wooden beams, slate tile, polycarbonate, metal structure, first floor, second floor, entrance, paving stones concrete, garden, ss.hh service, pet, pet, roof plant, cobblestone floor, polished cement floor, metal staircase, aa cut, bb cut, bbq, be, parking, expansion board, cto.servicio, cto .planchado, high pastry, bell estractora, mirror, wall covered with flagstone, double height projection, empty projection, false ceiling drywall, furniture projection, high furniture, showers, stroke start, jacuzzi, slate roof tile, fish tank, planter
Raw text data extracted from CAD file:
| Language | Spanish |
| Drawing Type | Plan |
| Category | House |
| Additional Screenshots |
 |
| File Type | dwg |
| Materials | Concrete, Wood, Other |
| Measurement Units | Imperial |
| Footprint Area | |
| Building Features | Garden / Park, Pool, Parking |
| Tags | apartamento, apartment, appartement, architectural, aufenthalt, autocad, casa, chalet, construction, COUNTRY, development, dwelling unit, DWG, elevations, Family, haus, house, large, logement, maison, one family housing, plan, plans, residên, residence, sections, unidade de moradia, villa, wohnung, wohnung einheit |








