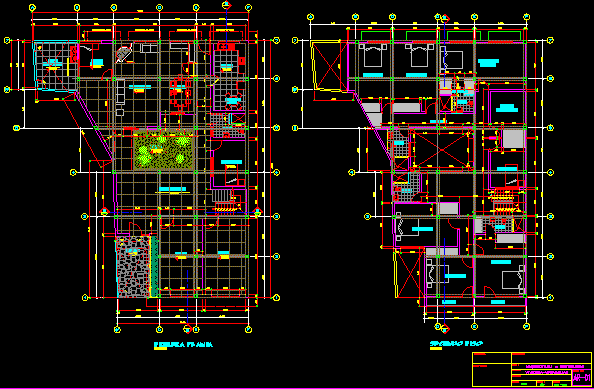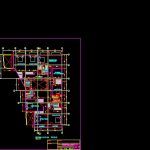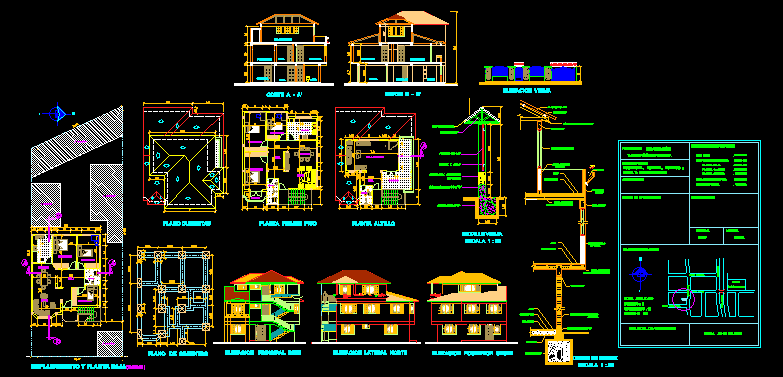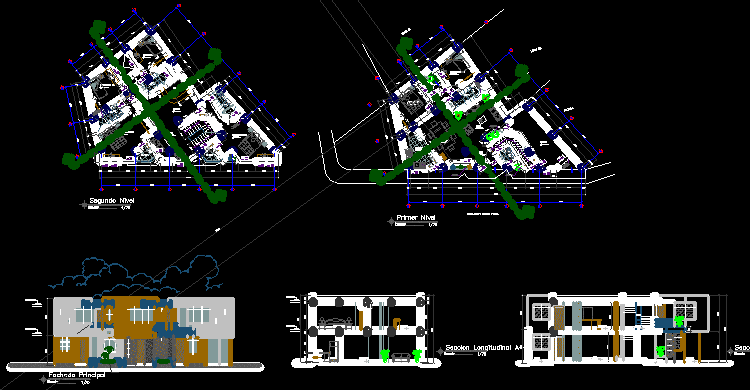Large House In Huaraz DWG Block for AutoCAD
ADVERTISEMENT

ADVERTISEMENT
Refection house in Huaraz with 7 bedrooms – Plants
Drawing labels, details, and other text information extracted from the CAD file (Translated from Spanish):
living room, dining room, garden, patio, laundry, garage, entrance, bedroom, passage, balcony, s.hh., kitchen, daily, first floor, store, main, dressing room, room, service, patio – terrace, ironing , ceramic floor, natural terrain, burnished polished floor, cut, roofing plant, chimney, roof projection, eaves projection, second floor, owner:, professional, scale:, date:, plane:, project :, location :, drawing:, lamina num., seal and signature, housing-unifamiliar, architecture – distribution, cadet
Raw text data extracted from CAD file:
| Language | Spanish |
| Drawing Type | Block |
| Category | House |
| Additional Screenshots |
 |
| File Type | dwg |
| Materials | Other |
| Measurement Units | Metric |
| Footprint Area | |
| Building Features | Garden / Park, Deck / Patio, Garage |
| Tags | apartamento, apartment, appartement, aufenthalt, autocad, bedrooms, block, casa, chalet, dwelling unit, DWG, haus, house, large, logement, maison, plants, residên, residence, unidade de moradia, villa, wohnung, wohnung einheit |








