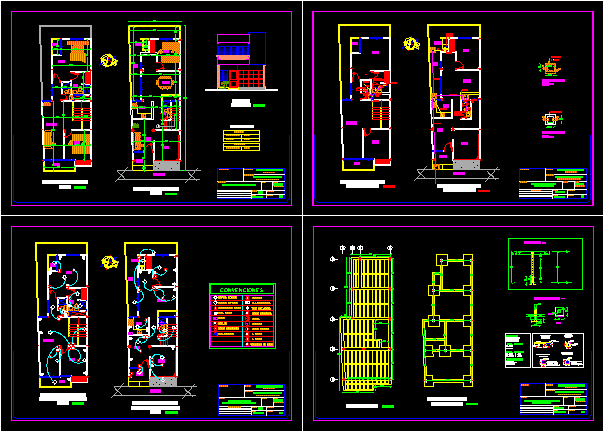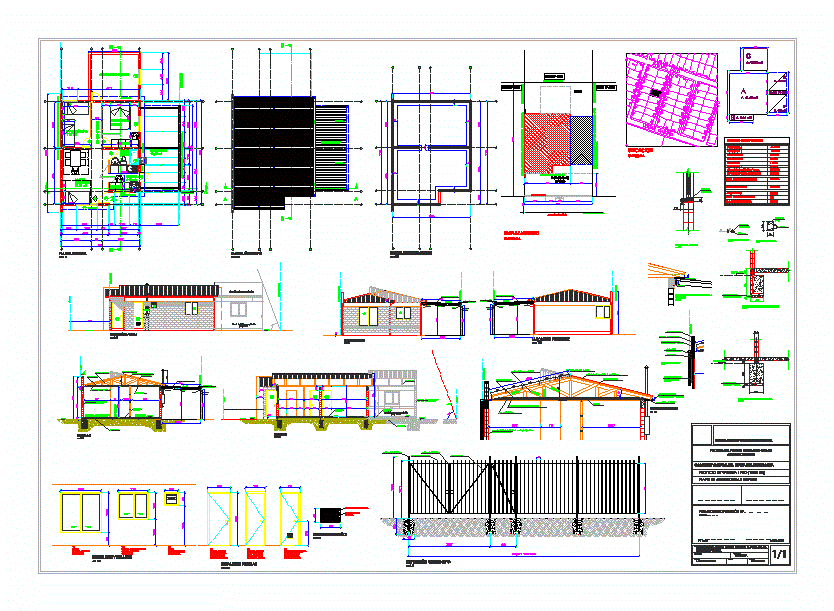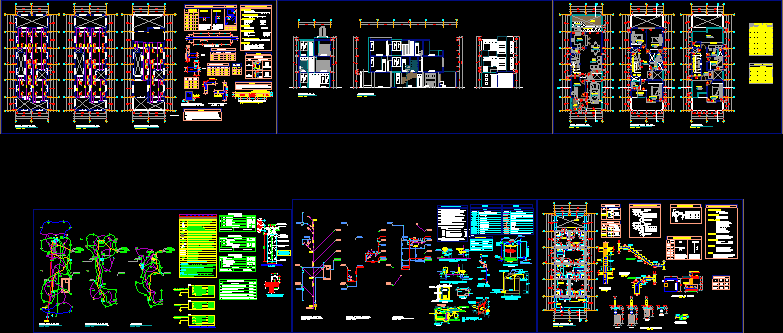Large Multifamily Housing DWG Full Project for AutoCAD

The project involves the construction of a housing expansion in the second and third level intended for residential use. I. DESCRIPTION OF ENVIRONMENTS: A. SECOND AND THIRD LEVEL LEVEL: found in the South Eastern part ladder commonly used to distribute two departments: 1. – Department A: At the entrance are located the social area consists of the living and dining; directly related to the service area consists of a kitchenette and bathroom latter serving also for the intimate area located on the west side; which consists of a master bedroom and another simple. 2. – Department B: At the entrance are located the social area consists of the living and dining; directly related to the service area consists of a kitchenette and bathroom latter serving also for the intimate area located in the North Western part; which consists of a master bedroom and another simple. B. ROOF: North East found the social area consists of a terrace on the west side and the service area consists of a laundry room and patio – tendal. II.AREAS. Land Area: 138.99 sqm. Occupied Area: 138.99 m2. Free area 15.66 m2. Second Floor Built area: 123.33 m2. Third Floor Built area: 123.33m2. Built area 246.66 m2 Total
| Language | Other |
| Drawing Type | Full Project |
| Category | House |
| Additional Screenshots | |
| File Type | dwg |
| Materials | |
| Measurement Units | Metric |
| Footprint Area | |
| Building Features | |
| Tags | apartamento, apartment, appartement, aufenthalt, autocad, casa, chalet, construction, description, dwelling unit, DWG, expansion, full, haus, house, Housing, intended, involves, large, Level, logement, maison, multifamily, Project, residên, residence, residential, unidade de moradia, villa, wohnung, wohnung einheit |








