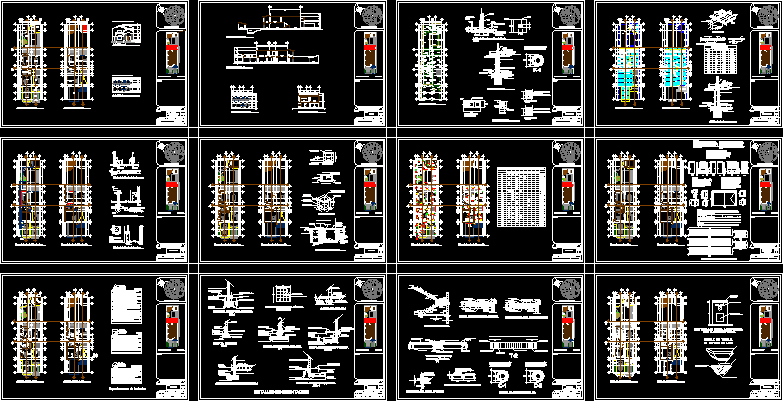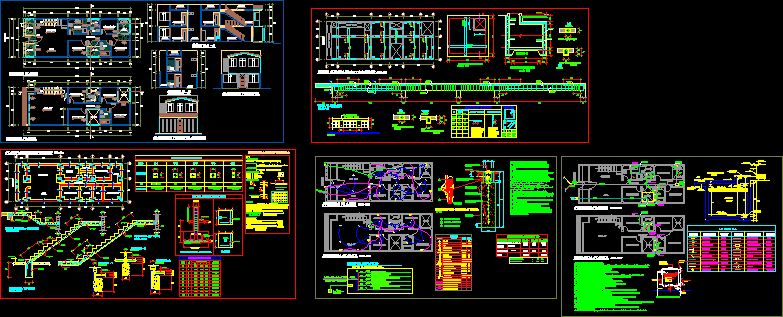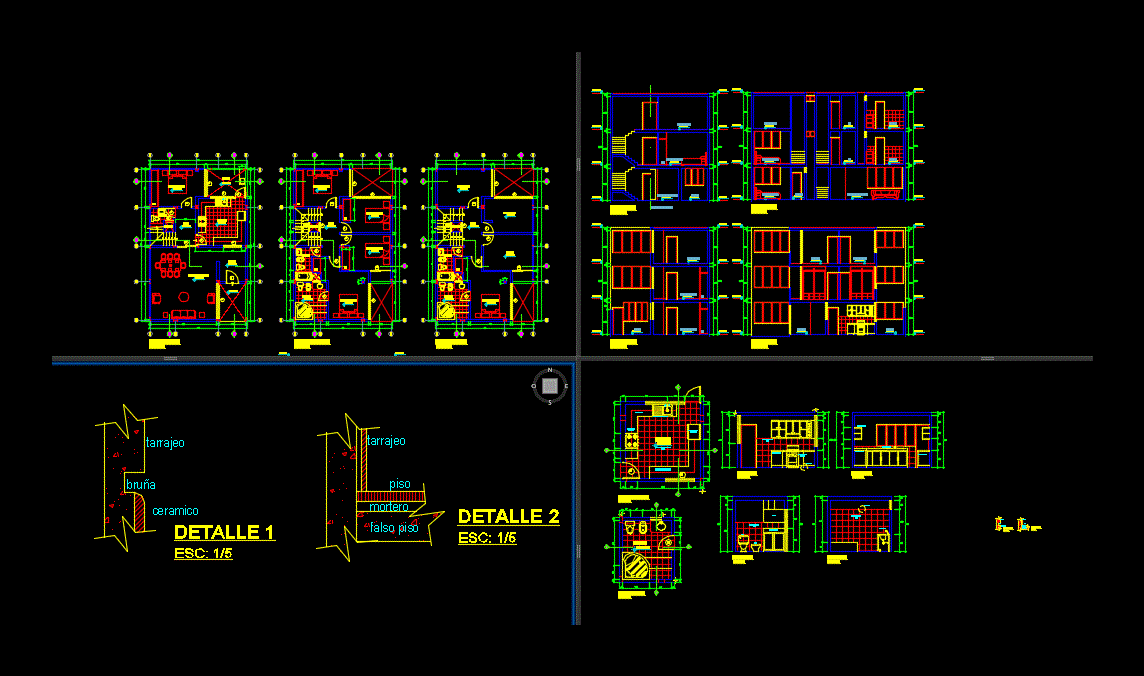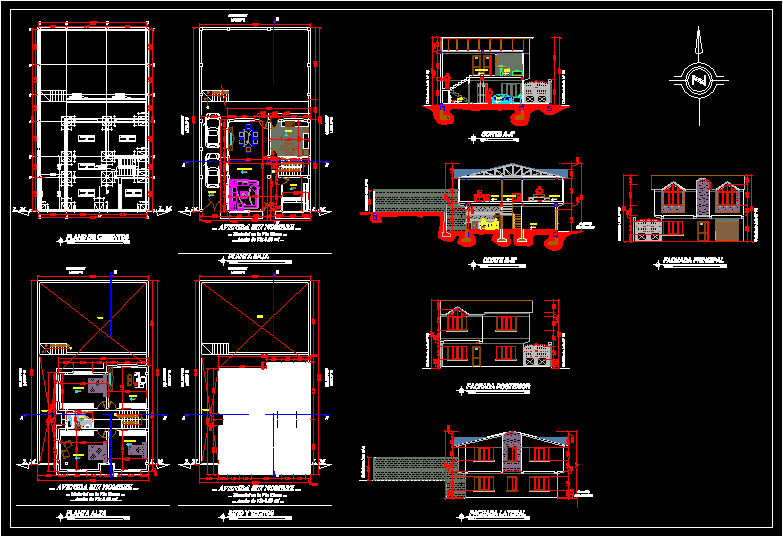Large One Family Home, Campeche Mexico DWG Section for AutoCAD

Execution drawings of a family residence of 445.14 m2 in the city of Campeche, Mexico. Structural drawings; architectural; sections, facades; installations; finishes.
Drawing labels, details, and other text information extracted from the CAD file (Translated from Spanish):
saf, baf, dining room, lobby, sac, bac, concrete, projection of vault, drowned in slab, concrete block, flattened in ceiling, electrowelded mesh, x-lol-be, edzna, jaina, peace, jose lopez, portillo , santa maria de guadalupe, santa isabel, santa isabel, new, prol. allende, prol. bravo, prol. galeana, prol. tepeyac, enrredadera, succor, vera, priv., miracles, priv. vera, prol., urban primary, house, temple, health, water, park, primary, pump, sascalum, center, park, forgotten child, domitila, ceballos, x-lol-be, galeana, presbyterian, retreats of, the mercy, pedro sainz de, railing and, borreyro, and. perpetual, perpetual relief, garlands, violet, associated architects, pvc, domiciliary intake, cistern with cap., water tank with cap., shower, tub, washbasin, heater, laundry, washing machine, log, trap, grease, roof helvex, grid, to the municipal network, pend., sink, isometrico sanitary installation, hydraulic isometricocion, low architectural floor, high architectural floor, main facade, rear facade, sra. cleopatra gutierrez guillermo, residence rye gutierrez, owner:, total area:, project:, design:, scale:, construction area:, free surface:, plane:, san francisco de campeche, campeche, meters, levels:, date: , seals, arq, location, non-scale assembly plant, longitudinal cut and – and ‘, foundation plant, low structural plant, high structural plant, low sanitary installation plant, high sanitary installation plant, low electrical installation plant, high electrical installation plant, terrace, dining room, living room, access, hallway, stool, pool, wine cellar, vault, second stage, joist, chain, castle, casting, earthenware detail, details of slab and vault, flattened with mortar, calcrete, trabe, enrase of, block wall, long mts, quantity, key, type, box of beams, flattened with mortar cem-lime stone powder rustic finish, waterproofing, filling with material bench, cement mortar – stone powder, flattened with cement mortar with stone powder coated finish, stainless steel door, plafond, vibro – pressed slab, vitropiso, zoclo, floor chamfer, construction details, column, die, compacted filling , shoe, compact layer, central shoe cut, plant, rebar, chain of, foundation details, foundation cut, details of foundation based on running shoe, angular retention of chromed bronze, siphon to jet with bronze fittings, toilet: white vitrified porcelain material, elevation, cut, npt, angular retention and integrated filter, register, against and chapeton, brass or bronze chrome with, diameter with key, power:, strainer for standard floor, drain :, diameter, installation detail of shower, detail of toilet installation, toilet installation detail, block of, PVC tube, template, concrete, concrete cover, polished, finish, c longitudinal orte, filling material, concrete base, variable, cross section, isometric registration, polished finish, indoors, prefabricated concrete cover, reboco finish, outside, concrete floor, registration., concrete template., variable , concrete cover., solid, liquids, concrete ademe., absorption well., block filled with concrete., detail of sanitary installations., without scale., details of sanitary installation, professional ceilings:, north, cim, est , det, ele, san, hid, aca, alb, carpinteria., will be of wood, pine, entangled with a half-moon filtrasol glass, of simple dejection, without peephole and with full frame, chambranas and topes. the finish will be lacquer based, industrial white color. the door knob lock, main mca. yale, rear, will be entamborada with wooden frame of, pine, on the outside face will be placed pine wood, interior, inc. chambranas, stops and lock of box mca., phillips. the finish will be based on industrial lacquer color, white., dressing, cto. of service and washing rate. It will be made with a drum type with frame and complete frames, based on white industrial lacquer. the locks are made of brass knobs mca. Yale, for the bedrooms, are keyed and the bathrooms are unlocked, aluminum, all windows will be sliding type, glass change, placing the glass wall, include fiberglass mosquito nets, the, frame It is white, dining room to the garage or garden, study, garden, from the lobby to the terrace and the main bedroom to the terrace will be type, tintex and sliding mosquito net. all, windows should be sealed between the, aluminum and the wall, with white silicone both on the outside and inside., details of carpentry, cancelería and herrer
Raw text data extracted from CAD file:
| Language | Spanish |
| Drawing Type | Section |
| Category | House |
| Additional Screenshots |
 |
| File Type | dwg |
| Materials | Aluminum, Concrete, Glass, Steel, Wood, Other |
| Measurement Units | Metric |
| Footprint Area | |
| Building Features | Garden / Park, Pool, Garage |
| Tags | apartamento, apartment, appartement, architectural, aufenthalt, autocad, casa, chalet, city, drawings, dwelling unit, DWG, execution, Family, haus, home, house, Housing, large, logement, maison, mexico, residên, residence, section, structural, unidade de moradia, villa, wohnung, wohnung einheit |








