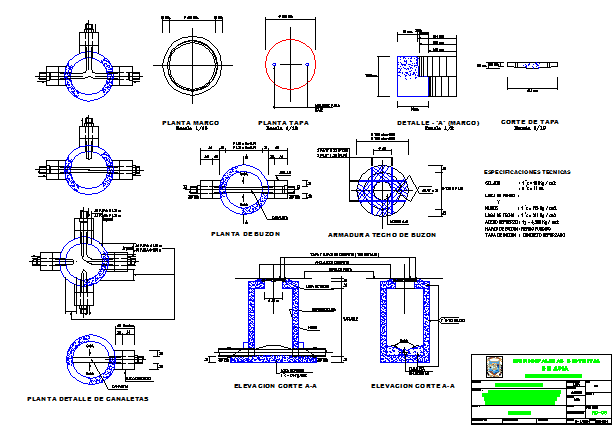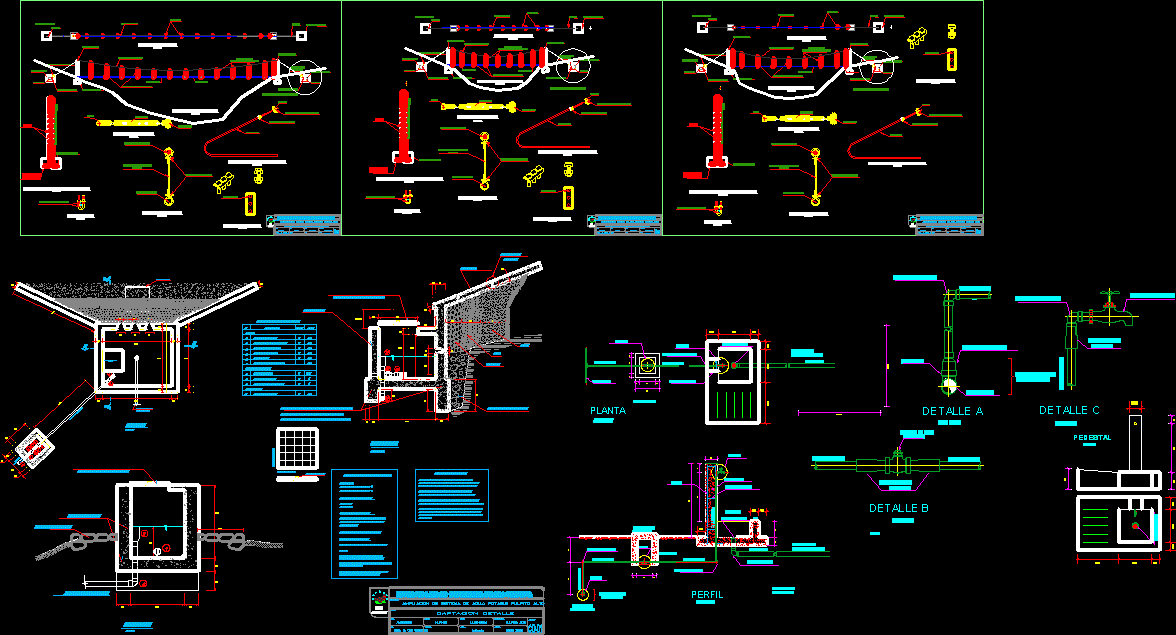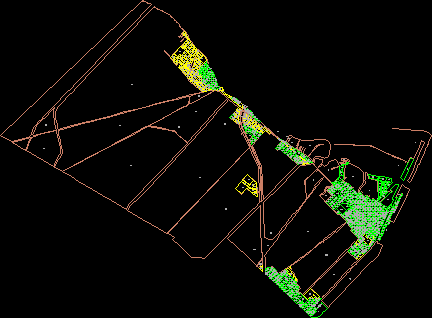Large Water System DWG Block for AutoCAD

Display the features to present a box of any dimension
Drawing labels, details, and other text information extracted from the CAD file (Translated from Spanish):
Plant detail of gutters, Cut elevation, Letterbox plant, Armor, Plant frame, Plant cover, detail, Cap cut, for, Technical specifications, Sole, Cm., Bottom slab, Walls kg, Roof slab kg, Steel reinforcement f and kg, Cast iron box frame, Reinforced concrete box cover, scale, Roof slab, for, Channel, maximum, Concrete data, for, Csn, Bottom slab, Csn, Mm., Csn, Wall, Channel, Cover concrete frame see detail, Concrete anchor, Track level, flat surface, Channel, access, Csn, anchorage, Holes for, Lifting, Mm., Mm., Mm., Type boot, district Municipality, Chapel of asia cañete, date, Plan, design, top.:, Department, lime, province, You fell, district, Asia, Ubigeo, Building code, scale, topography, produced by:, flat, Location:, from Asia, draft, approved by:, Mayor: jose arias chumpitaz, Sewage from the streets, Expansion of the drinking water system, Sta. Los maria, The a.u. Annex asia high chapel
Raw text data extracted from CAD file:
| Language | Spanish |
| Drawing Type | Block |
| Category | Water Sewage & Electricity Infrastructure |
| Additional Screenshots |
 |
| File Type | dwg |
| Materials | Concrete, Steel |
| Measurement Units | |
| Footprint Area | |
| Building Features | |
| Tags | autocad, block, box, dimension, display, DWG, features, kläranlage, large, mailboxes, present, sewer, system, treatment plant, water |








