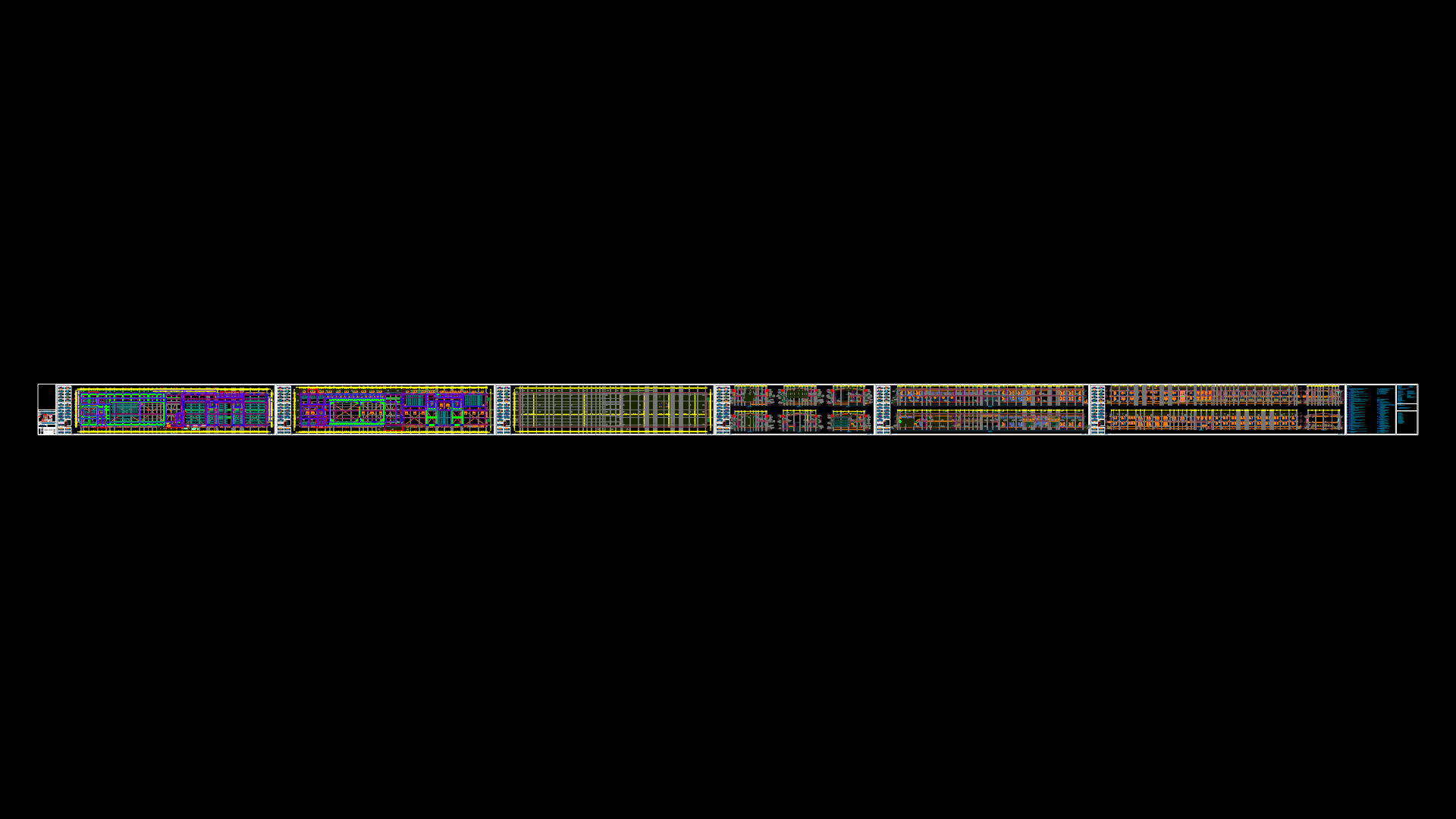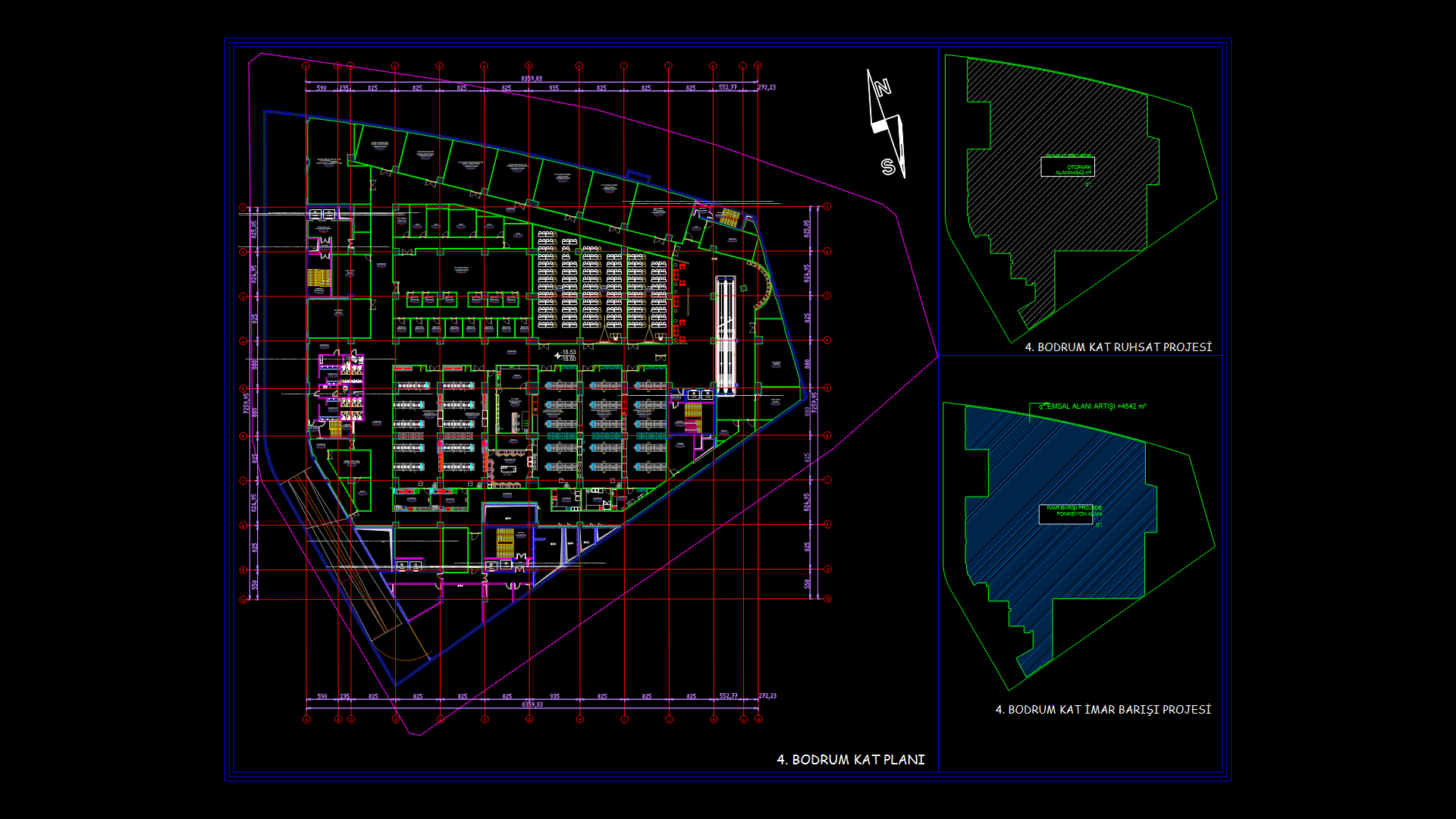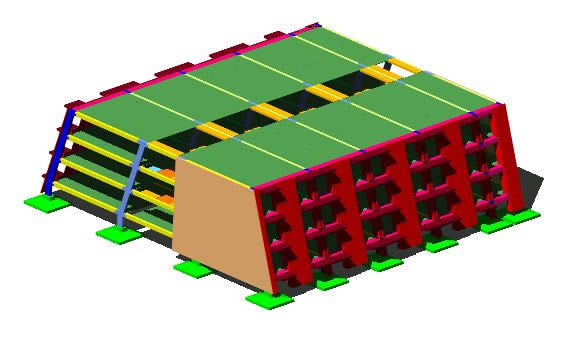Las Flores University – Redesigning DWG Section for AutoCAD
ADVERTISEMENT

ADVERTISEMENT
Las Flores UNiversity – Redesigning – Plants – Sections – Elevations
Drawing labels, details, and other text information extracted from the CAD file (Translated from Spanish):
npi, first floor, ground floor, plant type, pedada, elevation, classroom, storage, library, auditorium, computer room, secretary, bathroom, reception, office, warehouse, machine room, projection eaves, history i, first floor, ground floor, fourth floor, second and third floor, university of flowers, façade, the bulin de beto, pedernera, j.bonifacio, surroundings, photography, direct environment, cut aa, flooring, ceramic adhesive, folder, subfloor, slab, sill, water repellent, fine plaster, thick plaster, lintel, beam, membrane, slobber, ground floor, construction detail, ground floor detail
Raw text data extracted from CAD file:
| Language | Spanish |
| Drawing Type | Section |
| Category | Schools |
| Additional Screenshots |
 |
| File Type | dwg |
| Materials | Other |
| Measurement Units | Metric |
| Footprint Area | |
| Building Features | |
| Tags | autocad, College, DWG, elevations, flores, las, library, plants, school, section, sections, university |








