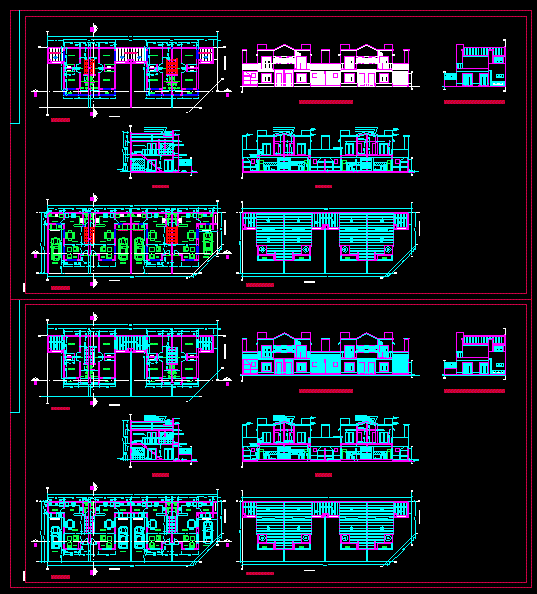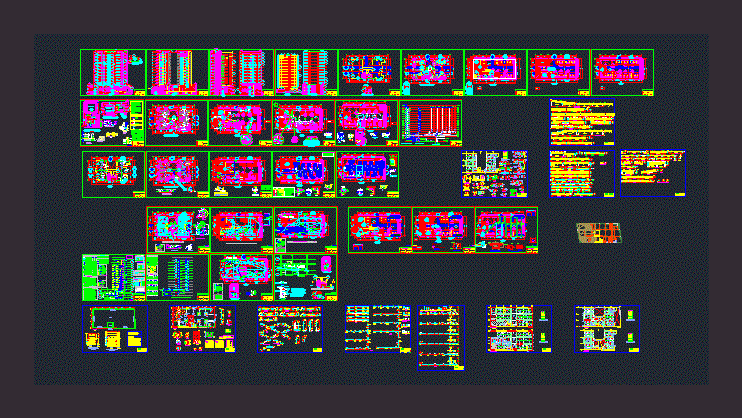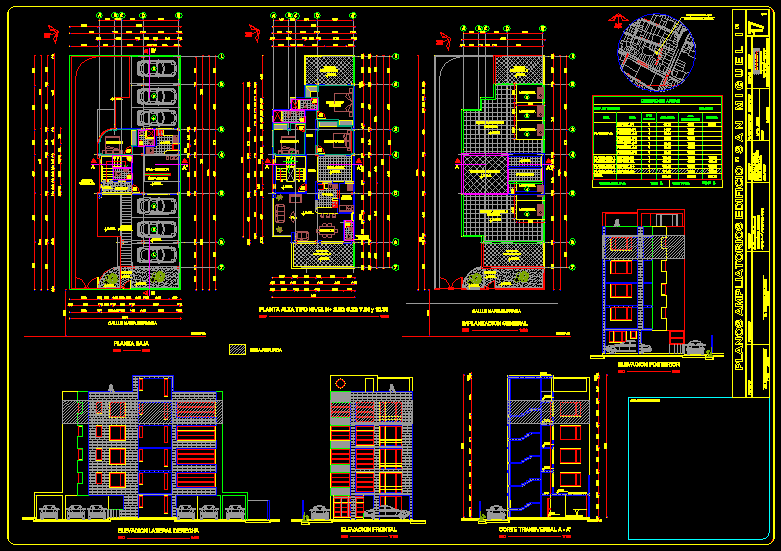Las Marias – Residential Project – Apartment Bulding DWG Full Project for AutoCAD
ADVERTISEMENT

ADVERTISEMENT
Las Marias – Residential Project – Apartment Bulding – Plants -Sections – Elevations
Drawing labels, details, and other text information extracted from the CAD file (Translated from Spanish):
interior view elevation, furniture, bar, main elevation, elevation interior side view, focus alogeno, side elevation, drawer with interior division, patio, porch, garage, pool, inner square, caney, playground, terrace, offices, hab. serv., kitchen, dining room, living room, bathroom, security, electricity, garbage, pump room, study, dressing room, room. ppal, facades, name of the plane :, address :, ing structure, ing. electricity, architecture, drawing :, owner :, project :, elias e. calm. a, plane no .: anaco, edo. anzoategui, las marías villas, main facade, rear facade, cuts, scale :, date :, whole floor, ground floor, first floor, terrace floor
Raw text data extracted from CAD file:
| Language | Spanish |
| Drawing Type | Full Project |
| Category | Condominium |
| Additional Screenshots |
 |
| File Type | dwg |
| Materials | Other |
| Measurement Units | Metric |
| Footprint Area | |
| Building Features | Deck / Patio, Pool, Garage |
| Tags | apartment, autocad, building, condo, DWG, eigenverantwortung, elevations, Family, full, group home, grup, las, mehrfamilien, multi, multifamily housing, ownership, partnerschaft, partnership, plants, Project, residential, sections |








