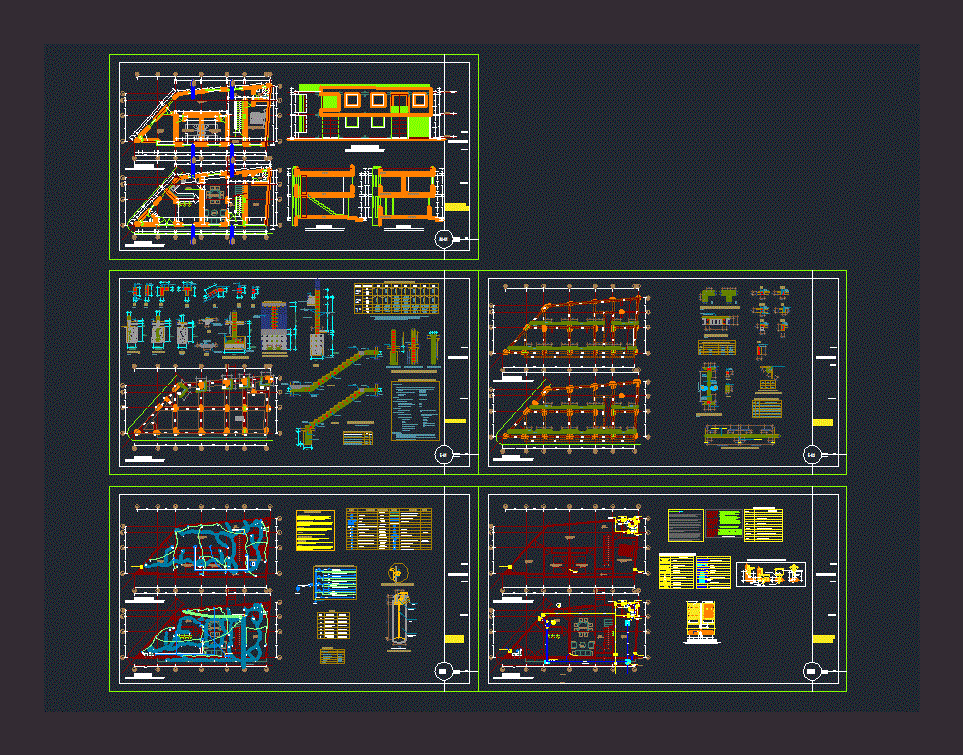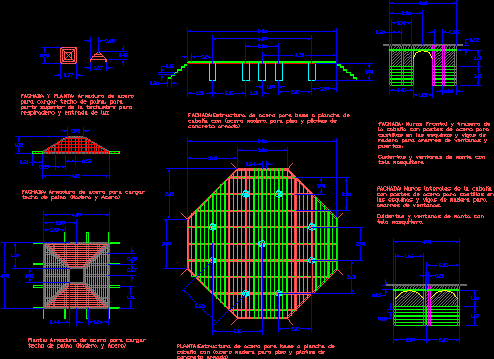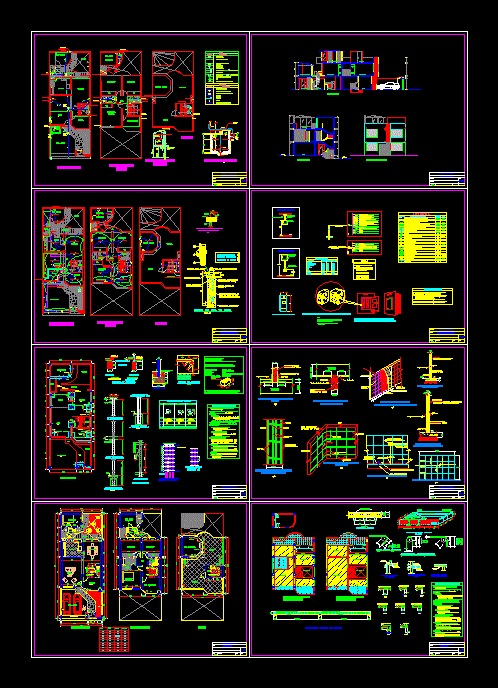Las Pircas House DWG Elevation for AutoCAD
ADVERTISEMENT
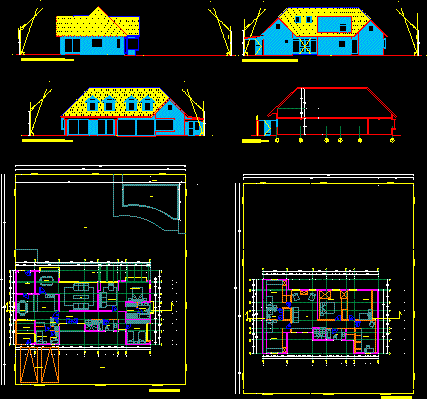
ADVERTISEMENT
Las Pircas House – Plants – Elevations – Seven Bedrooms
Drawing labels, details, and other text information extracted from the CAD file (Translated from Spanish):
official line of closure, axis medianero, kitchen, dining room, mediatory axis, master bathroom, walk-in closet, master bedroom, living room, access hall, bedroom service, bathroom visits, bathroom service, pool, planter, bedroom, patio service , laundry, terrace, patio, antejardin, demarcation, parking, official closing line, areas to regularize, areas to be enabled, calculation scheme, description, table of surfaces, sup. expansion, sup. ground, sup. total const., sup. enabling, surface scheme
Raw text data extracted from CAD file:
| Language | Spanish |
| Drawing Type | Elevation |
| Category | House |
| Additional Screenshots |
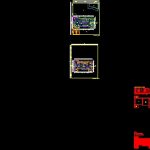 |
| File Type | dwg |
| Materials | Other |
| Measurement Units | Metric |
| Footprint Area | |
| Building Features | Garden / Park, Pool, Deck / Patio, Parking |
| Tags | apartamento, apartment, appartement, aufenthalt, autocad, bedrooms, casa, chalet, dwelling unit, DWG, elevation, elevations, haus, house, las, logement, maison, plants, residên, residence, unidade de moradia, villa, wohnung, wohnung einheit |



