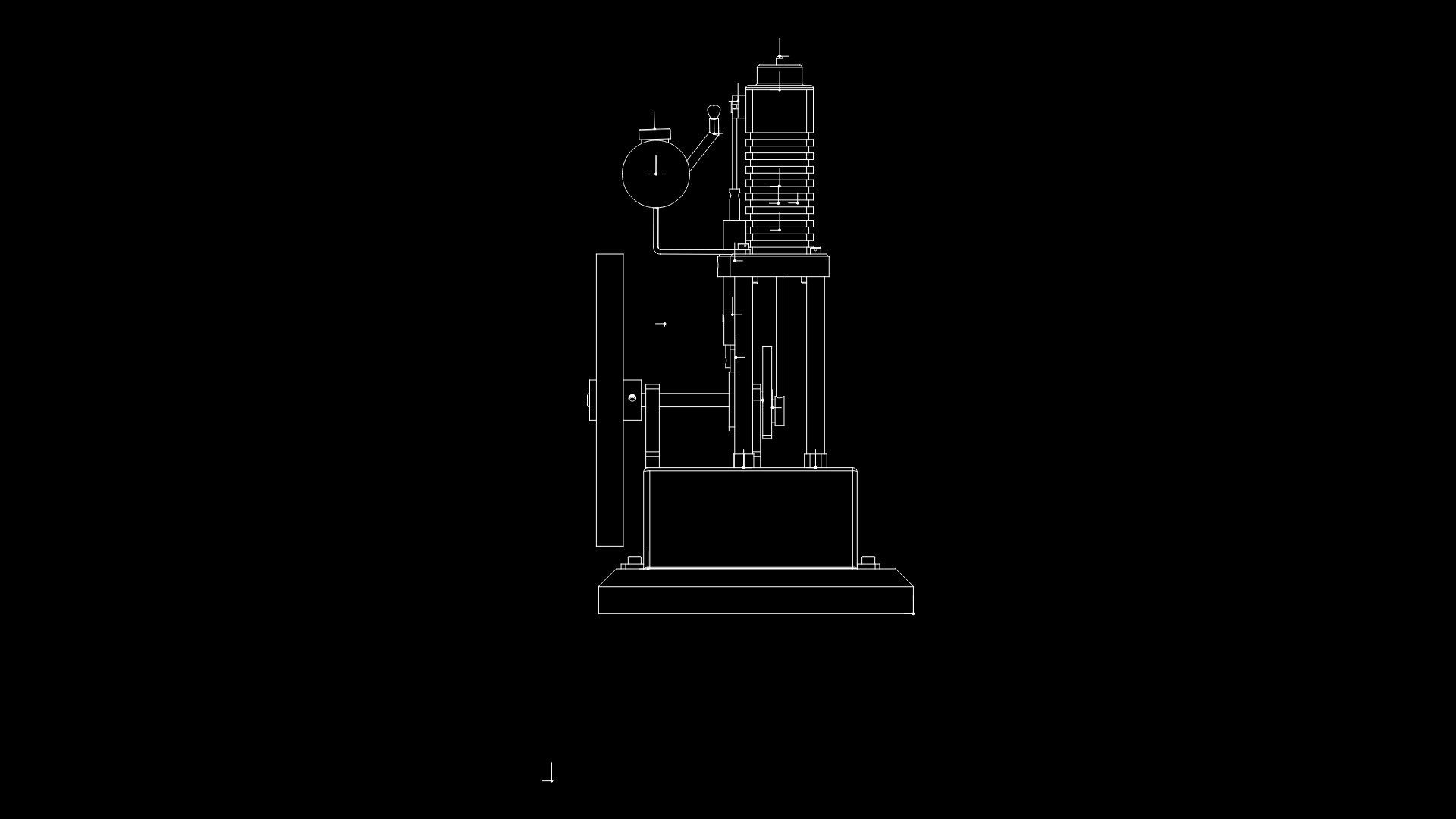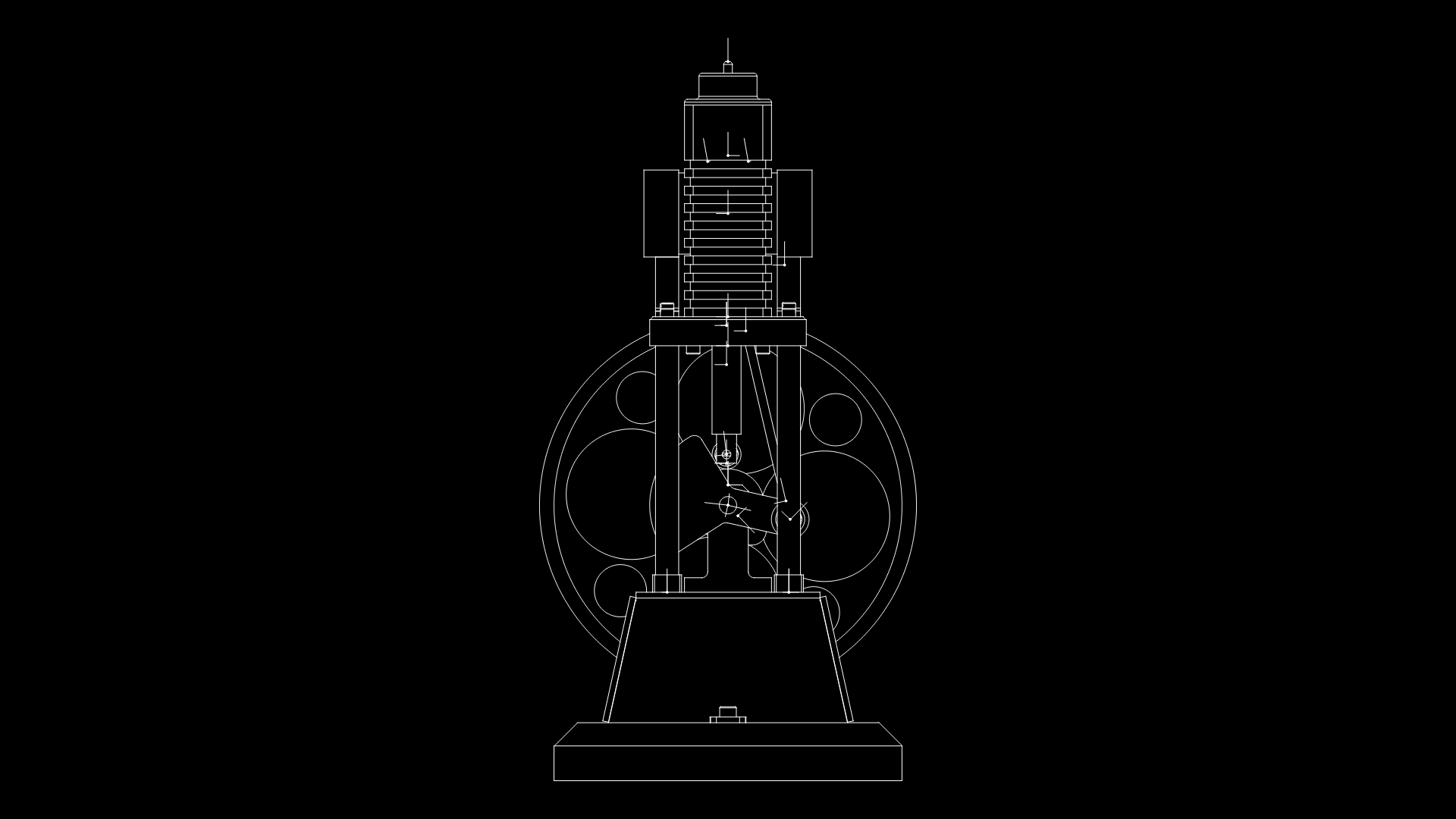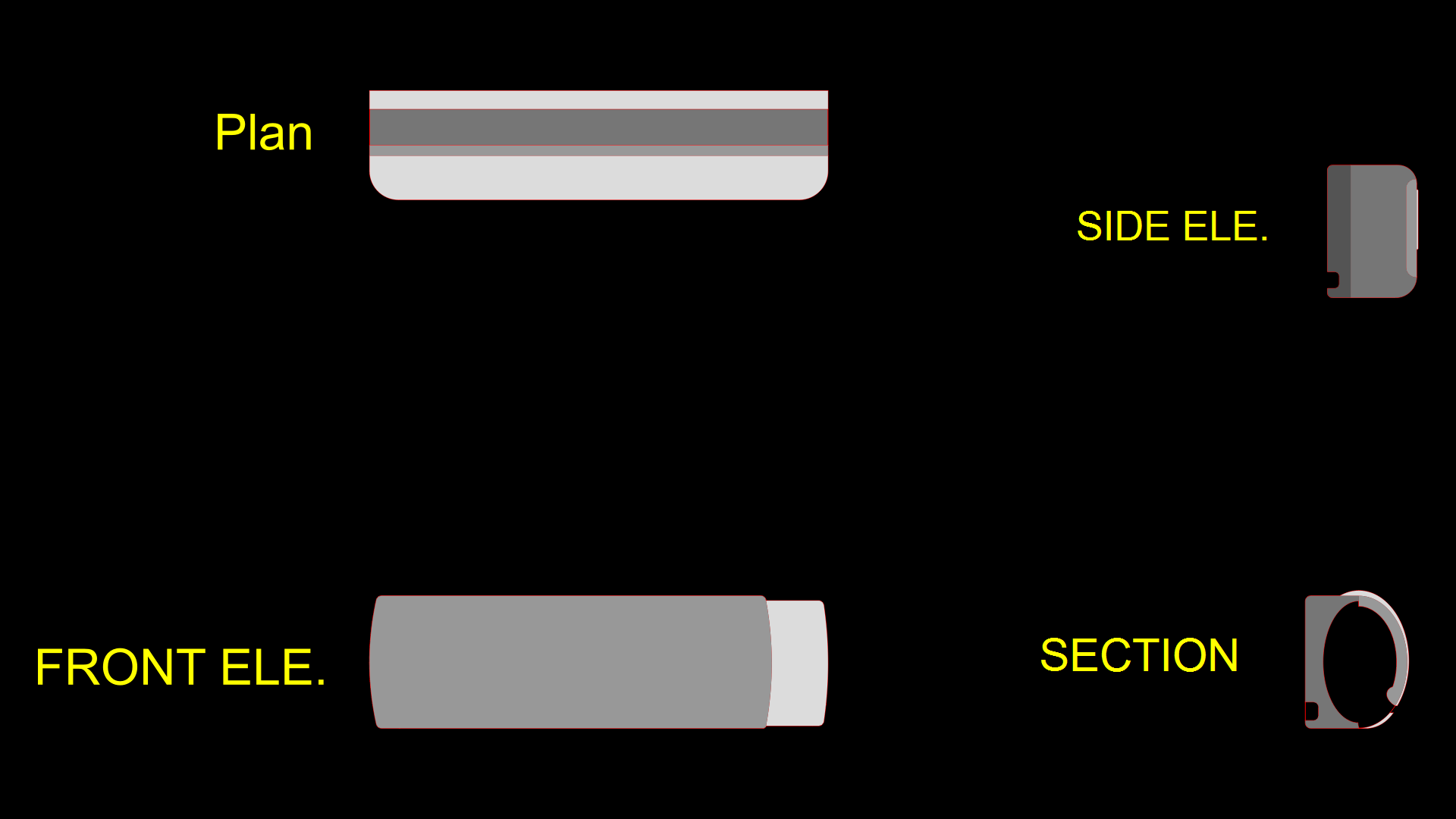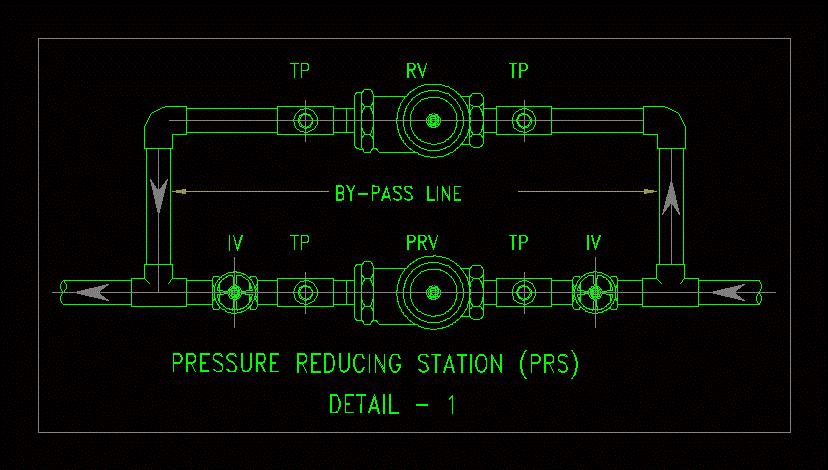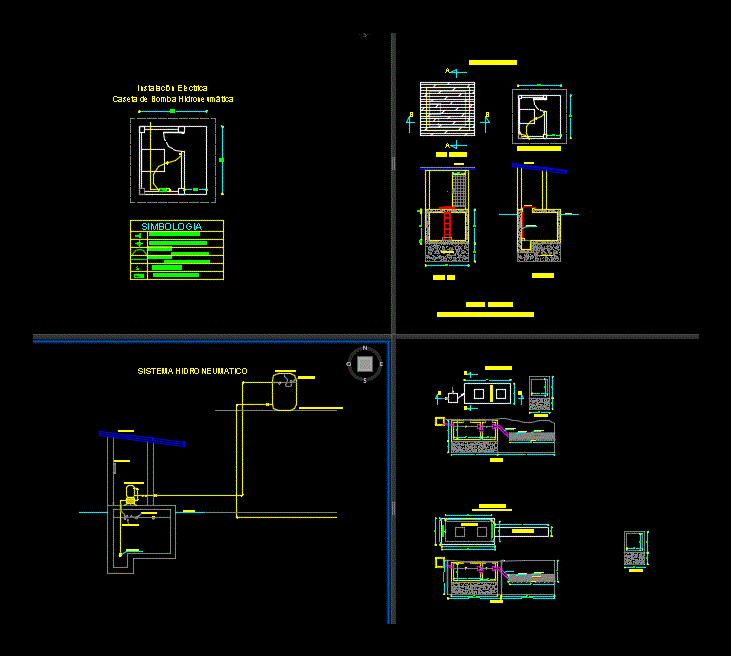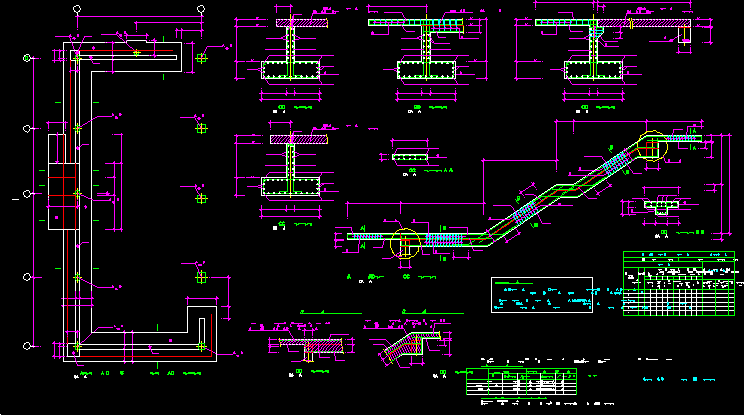Latrine DWG Detail for AutoCAD
ADVERTISEMENT

ADVERTISEMENT
Detailof latrine type uses in rural zones
Drawing labels, details, and other text information extracted from the CAD file (Translated from Spanish):
structural concrete slab, of steel wire in both directions., concrete, of ventilation, esc:, slab structure fixing., brick clad quarteron local material., of land., of concrete., square, with concrete in all columns, of ventilation, square, of concrete., brocade interior, of installation of ventilation tube, of fixing tube of ventilation, concrete, of ventilation, of fixing of, plain zinc, ceiling., square with smooth zinc lining, of ventilation, concrete at the same level., concrete latrine, of plain zinc sheet, smooth sheet of, of sheets, structural roof, Fixing, metal, of ventilation tube, corrugated zinc, of sheet, projection of brocal.
Raw text data extracted from CAD file:
| Language | Spanish |
| Drawing Type | Detail |
| Category | Mechanical, Electrical & Plumbing (MEP) |
| Additional Screenshots |
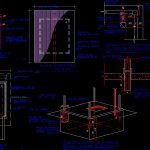 |
| File Type | dwg |
| Materials | Concrete, Steel |
| Measurement Units | |
| Footprint Area | |
| Building Features | |
| Tags | autocad, DETAIL, detailof, DWG, einrichtungen, facilities, gas, gesundheit, l'approvisionnement en eau, la sant, latrine, le gaz, machine room, maquinas, maschinenrauminstallations, provision, rural, type, wasser bestimmung, water, zones |
