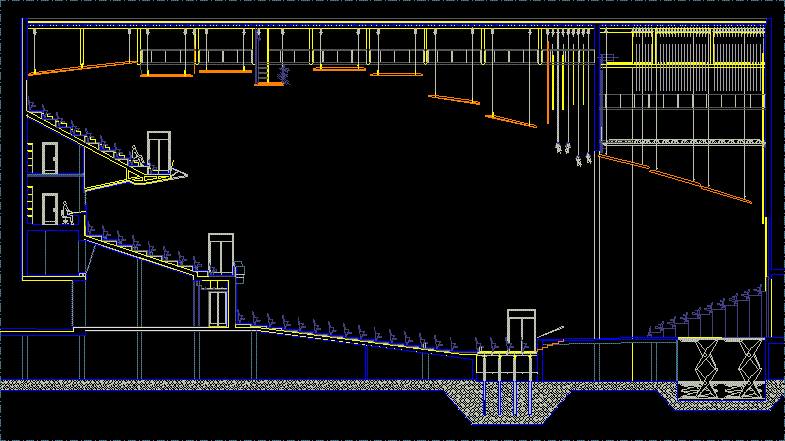Law School DWG Block for AutoCAD

Low School; PLANT; CUT; ROOF LIFTING AND PLANT; SCALE 1/100
Drawing labels, details, and other text information extracted from the CAD file (Translated from Spanish):
safe area in case of earthquakes, departure, danger, risk, electric, ladies, gentlemen, forbidden to make fire, forbidden smoking, mandatory use of helmet and safety glasses, alarm, against, fire, mandatory use of safety gloves, fire extinguisher, compulsory use of helmet, compulsory use of boots, mandatory use of mask, legend, symbol, description, emergency lights, portable extinguisher, exit sign, right-left evacuation sign, illuminated emergency stairway sign, first-aid sign, capacity of gauging, danger signal electric risk, on the wall, capacity, earth well, manual push button fire alarm, forbidden to make fire, flammable danger, forbidden entry to personnel, not authorized, is not exit door, signal of hygienic services women, and men, mandatory use of safety gloves, fire blanket, danger corrosive acid, mandatory use of, hearing protection, helmet, on the wall luminescent, emergency shower, stretcher, luminescent exit sign, mask, mandatory use for security, passage, terrace, roof, garden, chapel, advisor, sound, deposit, main hall, reception, entrance, garage, management, hall, ss .hh, basement, gardener, living, managers, hall, entrance, terrace, wait, secretary, roof plant, elevator cabin, ladies room, dean office, secretary – treasury, of. public relations, receipt, men’s room, auditorium, board room, triplay, julia r. vivar pinares, professional:, survey of existing building, project:, plan:, owner:, laminate:, illustrious bar association of callao, elev., bathroom, kitchenet, storage – warehouse, warehouse, dep., musical cabin, wardrobe , sshh, dep. of chairs, dep. chairs, preliminary expansion, and remodeling, multipurpose room, internet library, kitchen, sh.m., sh.h., entrance hall, cafeteria, podium, entrance, security zone in case of earthquakes, route evacuation, fire extinguisher, high voltage hazard, emergency ladder signal, first aid kit, smoke detector, emergency light, exhaust signal, siren and control, toilet service signal, ground source signal, zone de, cl., julia vivar pinares, owner:, esc:, map:, address:, project:, date:, responsible professional:, evacuation, signature:, drawing:, sheet no :, mission charismatic, sh, bathroom ladies, men bathroom, porch, hall, architecture, expansion and rearrangement project, roof plant, metal channel, structural post, corrugated iron, metal pole, cut a – a, parking, roof level, ambulance parking, private hall , of. dean, secretary, of. directory, hall, internal passageway, waiting room, conciliation room, external passage, pantry, ceiling projection, deposit, dean, main elevation, waiting room, court bb, court cc, sshh, waiting room, office directory, elevator, cabin, flat roof, conciliation room, be managerial, bathroom sh. h, unife, cafeteria on the green coast, description:, distribution of areas, student:, reyna esther boza martel, teachers:, arq. dew morals – arq. marlene uria, workshop:, scale:, design ii, concept, location and design
Raw text data extracted from CAD file:
| Language | Spanish |
| Drawing Type | Block |
| Category | City Plans |
| Additional Screenshots | |
| File Type | dwg |
| Materials | Glass, Other |
| Measurement Units | Metric |
| Footprint Area | |
| Building Features | Garden / Park, Garage, Elevator, Parking |
| Tags | autocad, block, city hall, civic center, community center, Cut, DWG, institution, law, lifting, plant, roof, scale, school |








