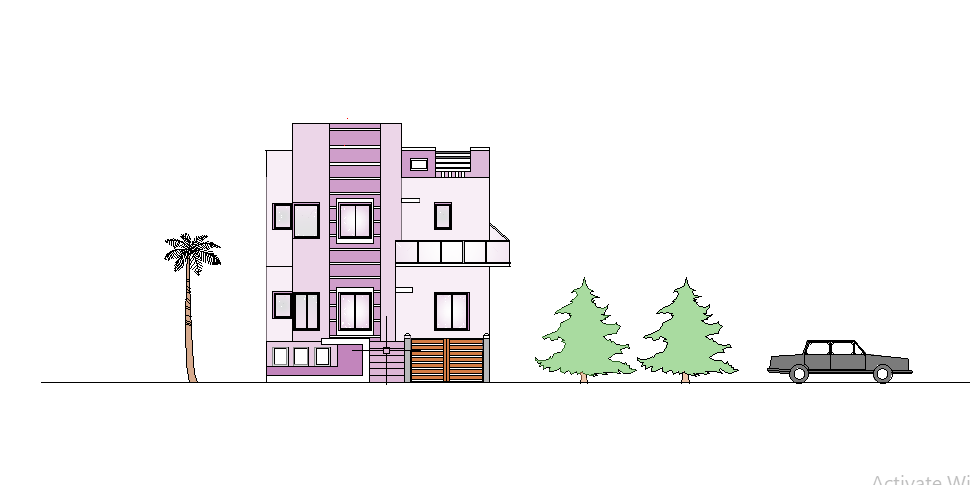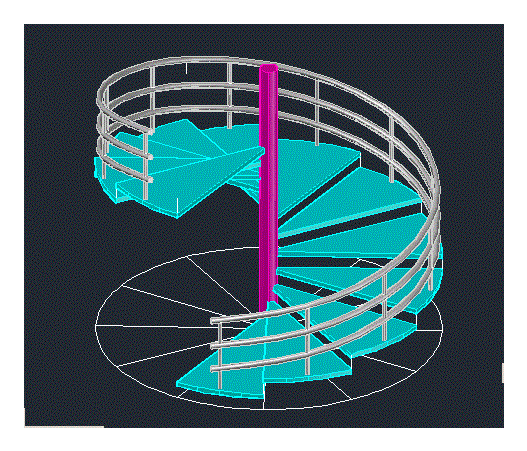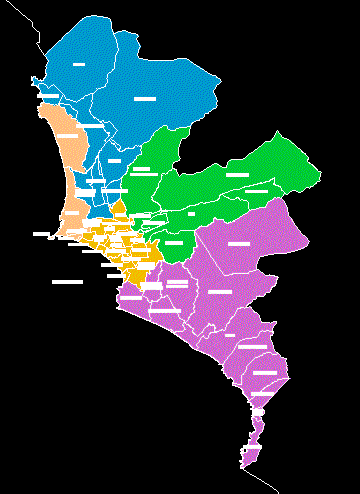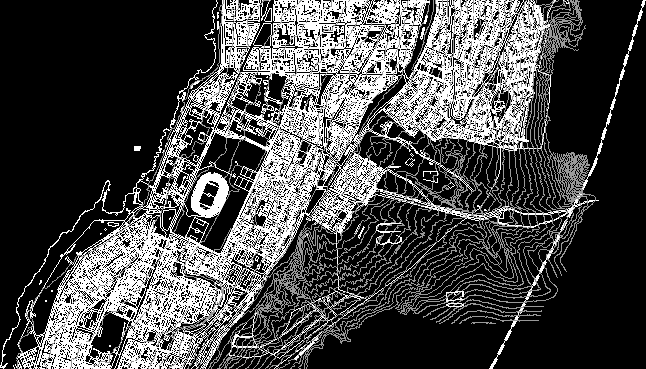Layer And Formats DWG Block for AutoCAD
ADVERTISEMENT

ADVERTISEMENT
Layer heights veins door hatch
Drawing labels, details, and other text information extracted from the CAD file (Translated from Spanish):
Downhill, Npt, window, Windows, vegetation, Partitions, projection, address, doors, No plot, Walls, furniture, Hatch, Format, stairs, Axes, Quotas, cuts, low, articles, Artifacts, Ledges, File names, Perez pedro, Ejm:, client, specialty, Of sheet, Date mod., last name, first name, space, day month Year, color, Example of line axis, Example of line cutting line, Example of line mark level finished floor, Example of doors signaling, Example of windows signaling, Type, High leaf, Type, width heigth, Example of frame doors, Example of type quota, Verify text dimensions, Closet type, kitchen, level, Finished floor level, space, ground, texts, Ml st window
Raw text data extracted from CAD file:
| Language | Spanish |
| Drawing Type | Block |
| Category | Drawing with Autocad |
| Additional Screenshots |
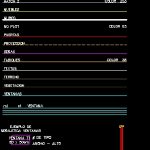 |
| File Type | dwg |
| Materials | |
| Measurement Units | |
| Footprint Area | |
| Building Features | Car Parking Lot |
| Tags | autocad, block, door, DWG, formats, hatch, heights, layer |

