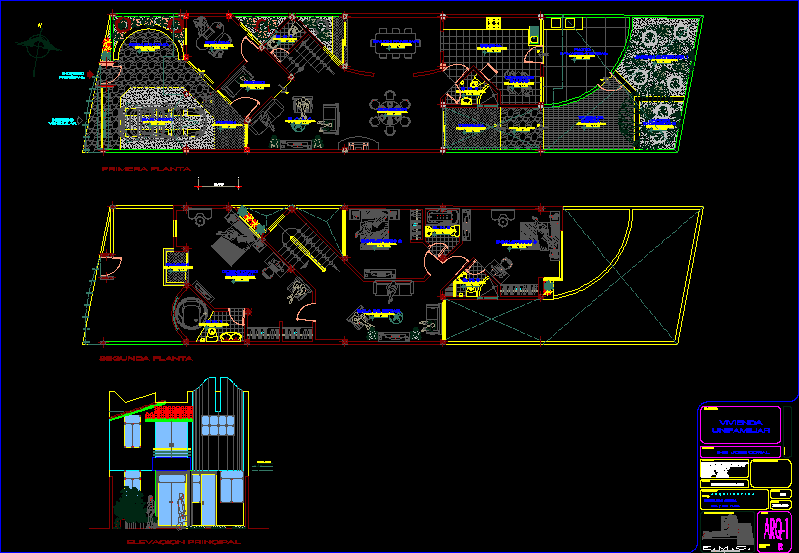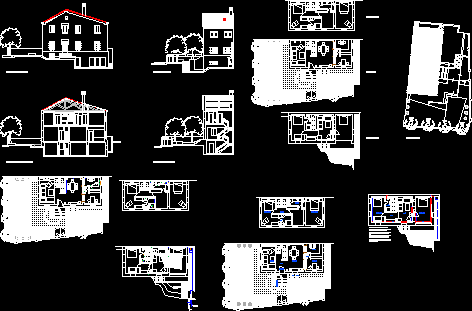Laying Out Plan Of Housing DWG Plan for AutoCAD
ADVERTISEMENT

ADVERTISEMENT
Housing laying out plane
Drawing labels, details, and other text information extracted from the CAD file (Translated from Spanish):
vehicle, setting out foundations, leaving hairs for extension to be, taken to axis, according to the foundation widths, mediating axis, stake out of column bases, stake out of walls
Raw text data extracted from CAD file:
| Language | Spanish |
| Drawing Type | Plan |
| Category | House |
| Additional Screenshots |
 |
| File Type | dwg |
| Materials | Other |
| Measurement Units | Metric |
| Footprint Area | |
| Building Features | |
| Tags | apartamento, apartment, appartement, aufenthalt, autocad, casa, chalet, dwelling unit, DWG, haus, house, Housing, laying, logement, maison, plan, plane, residên, residence, unidade de moradia, villa, wohnung, wohnung einheit |








