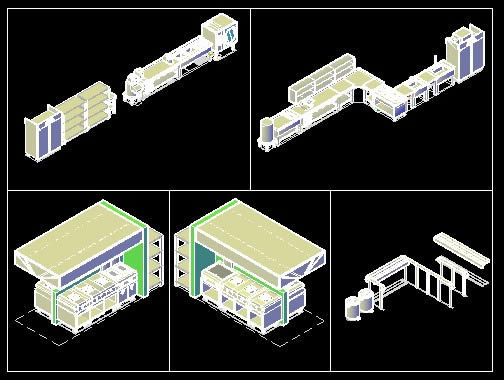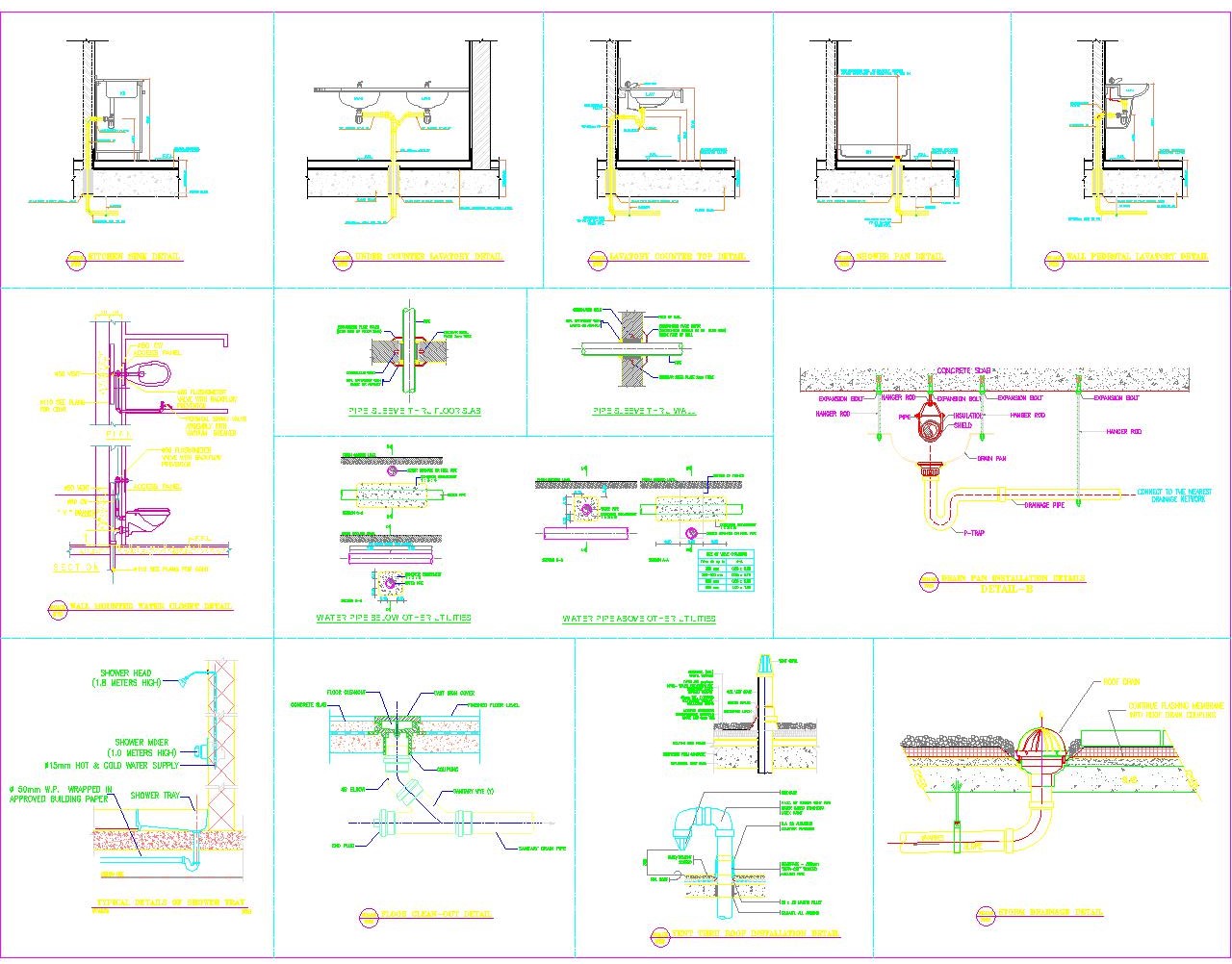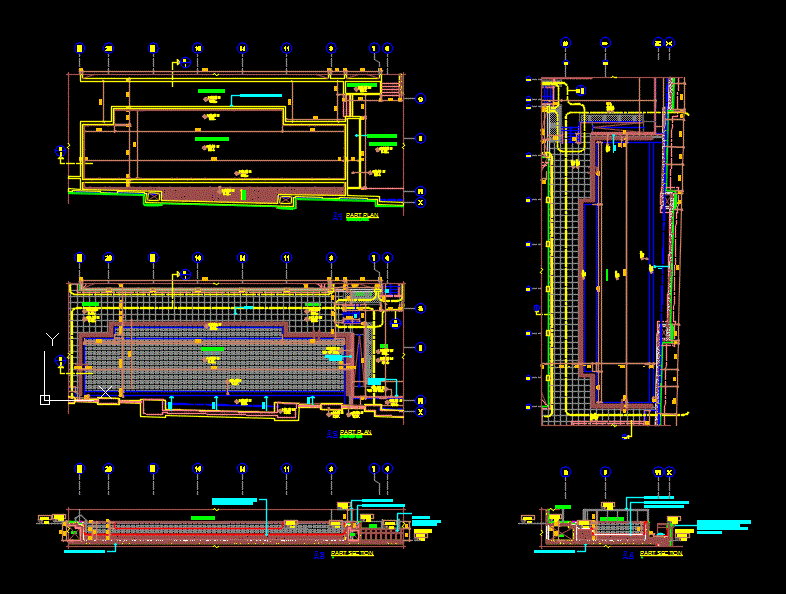Layout Design For A Commercial Kitchen DWG Block for AutoCAD

Plano commercial kitchen design
Drawing labels, details, and other text information extracted from the CAD file:
kitchen equipments, no., description, dimensions, gas convection oven, trolley rack, s. st. shelving unit, s. st. double bowl sink unit right one open shelf under, s. st. work table with drawers one open shelf under, heavy duty food processor, table meat mincer and grater, floor drain, potato peeler, ceiling hood with labyrinth filters, s. st. three burners gas range, s. st. three burners gas range, griddle gas, fryer gas wells ltr, humus mixer, s. st. work table with one open shelf under, slicing machine, s. st. work table with drawers one open shelf under, floor drain, s. st. work table with corner one open shelf under, kitchen equipments, no., description, dimensions, bain marie well, s. st. open wall mounted cabinet, s. st. open wall mounted cabinet, s. st. open wall mounted cabinet, polyethylene chopping block, two doors refrigerator, two doors freezer, s. st. single bowl sink unit right one open shelf under, s. st. single bowl sink unit right one open shelf under, s. st. shelving unit, s. st. shelving unit, floor drain, s. st. tray rail, s. st. hand rail, trash bin, trash bin, s. st. hand rail, s. st. hand rail, s. st. tray rail, kitchen layout plan, scale, kitchen internal elevation view, scale, kitchen internal elevation view, scale, kitchen internal elevation view, scale, kitchen internal elevation view, scale, kitchen internal elevation view, scale, kitchen internal elevation view, scale, kitchen, store, washing, kitchen internal elevation view, scale, hall false ceiling level, f.f.l
Raw text data extracted from CAD file:
| Language | English |
| Drawing Type | Block |
| Category | Bathroom, Plumbing & Pipe Fittings |
| Additional Screenshots |
 |
| File Type | dwg |
| Materials | |
| Measurement Units | |
| Footprint Area | |
| Building Features | |
| Tags | autocad, block, commercial, cozinha, cuisine, Design, DWG, évier de cuisine, kitchen, kitchen sink, küche, lavabo, layout, pia, pia de cozinha, plano, sink, spülbecken, waschbecken |








