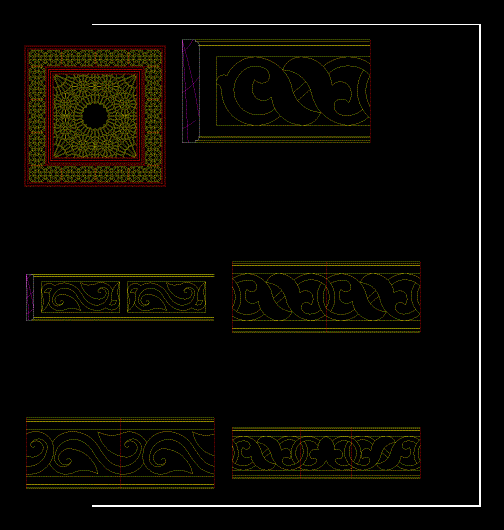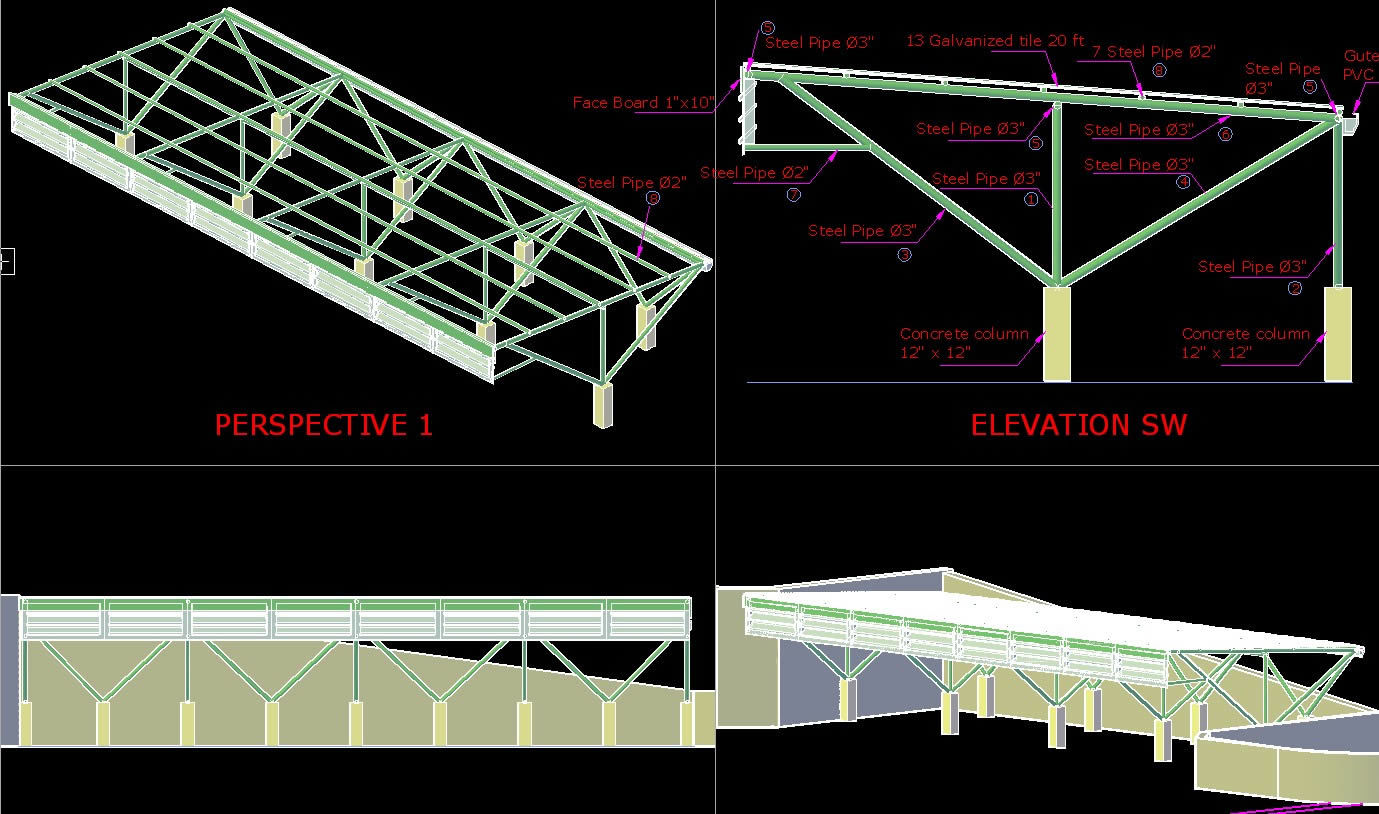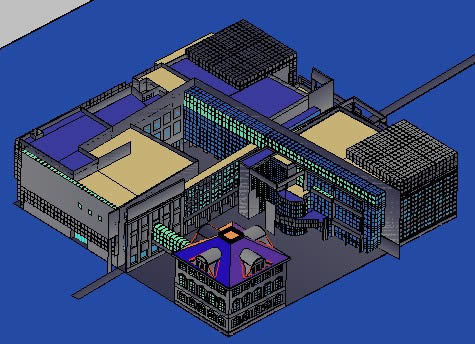Le Corbusier Plane Of Church DWG Block for AutoCAD
ADVERTISEMENT

ADVERTISEMENT
Principal plant of Church from Le Corbusier – Enclosed measures
Drawing labels, details, and other text information extracted from the CAD file (Translated from Spanish):
knowledge of cad, upc, architects and engineers, cubic, names of environments, general sub-titles, indications in general, first floor, garden, terrace, dining room, kitchen, patio, bedroom, ss.hh., room, study, plant second floor, empty, third qualified practice, advanced cad, arq. Ricardo Zavala Torres, draw the plants of the sheet. draw all objects, except sanitary appliances and kitchen and kitchen laundry, partial examination, arc end point, ellipse center, arc starting point
Raw text data extracted from CAD file:
| Language | Spanish |
| Drawing Type | Block |
| Category | Famous Engineering Projects |
| Additional Screenshots |
 |
| File Type | dwg |
| Materials | Other |
| Measurement Units | Metric |
| Footprint Area | |
| Building Features | Garden / Park, Deck / Patio |
| Tags | autocad, berühmte werke, block, church, corbusier, DWG, enclosed, famous projects, famous works, le, Measures, obras famosas, ouvres célèbres, plane, plant, principal |








