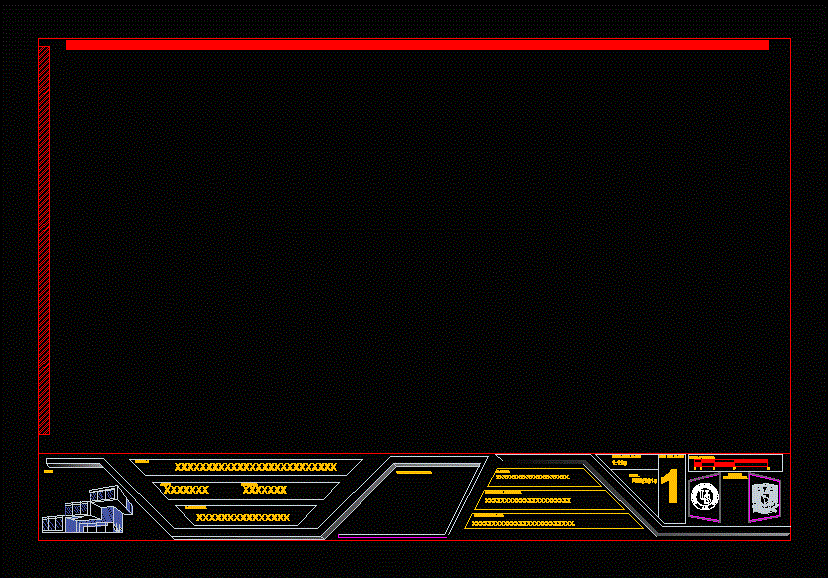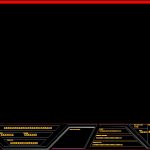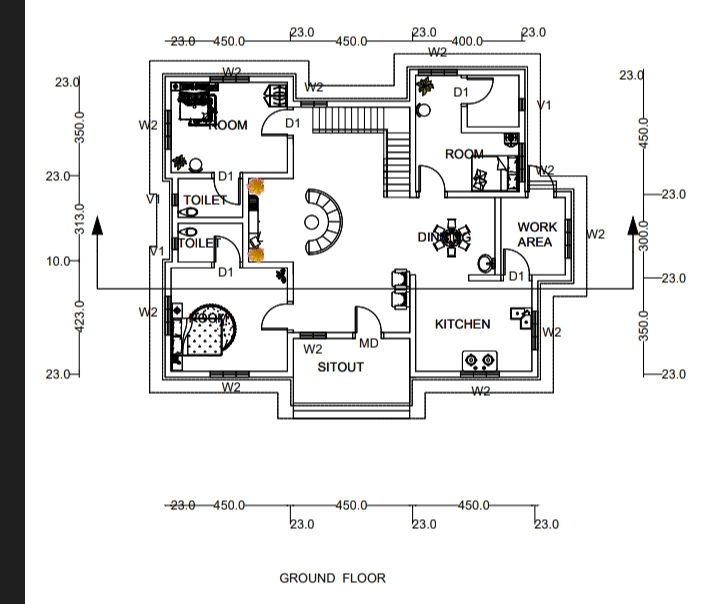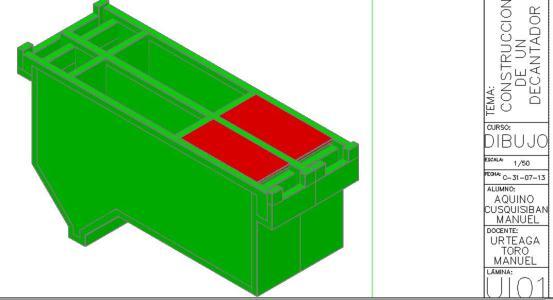Letterhead Flat Foot DWG Full Project for AutoCAD
ADVERTISEMENT

ADVERTISEMENT
LETTERHEAD HAS THE LOGO, UNIVERSITY; professors; PROJECT NAME, NAME OF PLANO; SCALE CHART. HAVE YOU NEED OF A FOOT OF PLANO .
Drawing labels, details, and other text information extracted from the CAD file (Translated from Spanish):
Sketch of location., Scale of the plane., graphic scale., Xxxxxxxxxxxxxxxxxxxxxxxxxx, group, Xxxxxxx, student., Xxxxxxxxxxxxxxxxxxxxx, project’s name., Xxxxxxxxxxxxxxxxxxxxxx, Name of the plan., Xxxxxxxxxxxxxxxxxxxxxxxxxx., Num. Of the plane., date., school:, semester:, Xxxxxxx, professor., Xxxxxxxxxxxxxxx, logo., University shields
Raw text data extracted from CAD file:
| Language | Spanish |
| Drawing Type | Full Project |
| Category | Drawing with Autocad |
| Additional Screenshots |
 |
| File Type | dwg |
| Materials | |
| Measurement Units | |
| Footprint Area | |
| Building Features | |
| Tags | autocad, chart, DWG, flat, foot, full, letterhead, normas, normes, plain, plano, Project, scale, SIGNS, standards, template, university |







