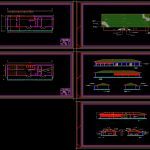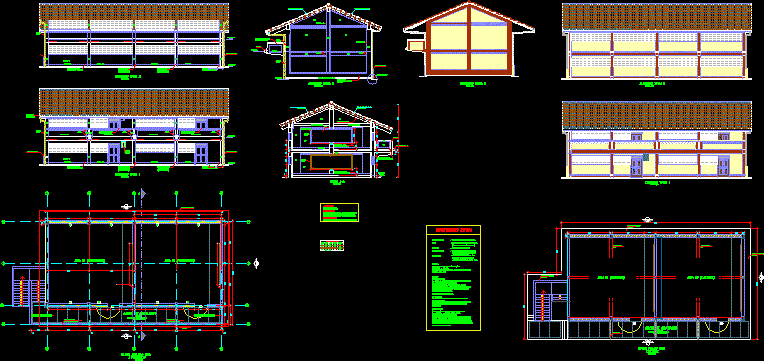Library Building DWG Section for AutoCAD
ADVERTISEMENT

ADVERTISEMENT
Library Building – Plants – Sections – Elevations
Drawing labels, details, and other text information extracted from the CAD file (Translated from Spanish):
projection booth, projection room, files, furnished floor, library, esacla :, sheet :, a – x, xxx, de :, area :, building :, ciudadvacacional, car island, identification:, bounded plant, roof plant , waterproofing, asphalt blanket, tongue and groove, roof slab projection gallery, wood plywood, green asphalt tile, facades, main facade, rear facade, left side facade, right side facade, cuts, exterior finishes, green asphalt tile, celosia of wood, concrete in clean work, romanilla of mobile wood, frisoflex painted with rocaflex, wooden doors, tongue and groove ceiling, wooden plafond, lattice, wood plywood on roof, wooden flashing, structural wood truss
Raw text data extracted from CAD file:
| Language | Spanish |
| Drawing Type | Section |
| Category | Schools |
| Additional Screenshots |
 |
| File Type | dwg |
| Materials | Concrete, Wood, Other |
| Measurement Units | Metric |
| Footprint Area | |
| Building Features | |
| Tags | autocad, building, College, DWG, elevations, library, plants, school, section, sections, university |








