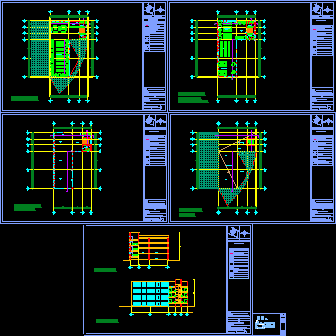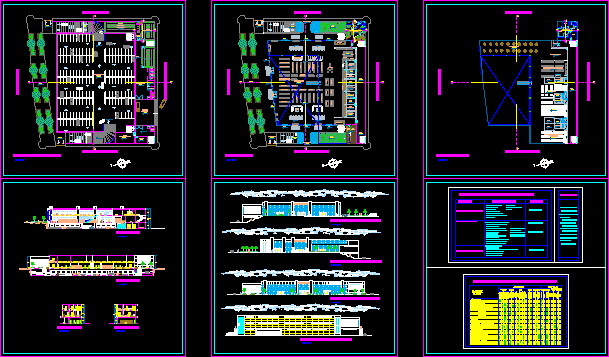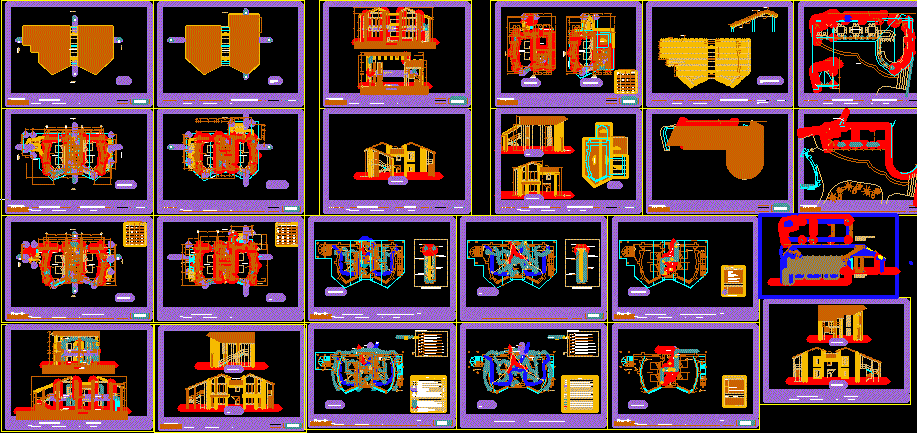Library – Computer Center – Newspaper Library DWG Full Project for AutoCAD

Complete project of Library
Drawing labels, details, and other text information extracted from the CAD file (Translated from Spanish):
acquired land, reserved land, by owner, apple, blv. xalapa – banderilla, benito juarez, melchor ocampo, city hall, cuauhtemoc, bn, court, corteh, cortev, hot water rises, all the hydraulic pipeline is copper, black water down, sanitary registry, heater, up cold water, low water cold, saf, baf, sac, ban, pump, tinaco, concrete pipe, fine polished sand, flattened cement mortar, partition wall, concrete road, reinforced concrete chain, concrete cover, finished floor, hydraulic symbology and sanitary, hot water line, cold water line, domiciliary outlet, low hot water, bac, acot: mts., student: eunice del carmen garcia garcia, catedraticos: catalina l. trujillo arroyo pablo huft, construction workshop v, location, orientation, faculty of architecture., veracruzana university, files, water mirror, ups, flat polished interior, tubs with tube-, meter, universal nut, comes from, chain with, cold water goes up, balloon float, height of sardinel, castle armex, carcamo, interior with mortar, mortar chamfer, wall of partition, esp. seated with, albani mortar, leria and flattened, and fester adhitivo, polished finish., cistern detail, specifications
Raw text data extracted from CAD file:
| Language | Spanish |
| Drawing Type | Full Project |
| Category | Schools |
| Additional Screenshots |
 |
| File Type | dwg |
| Materials | Concrete, Other |
| Measurement Units | Metric |
| Footprint Area | |
| Building Features | |
| Tags | autocad, center, College, complete, computer, DWG, full, library, Project, school, university |








