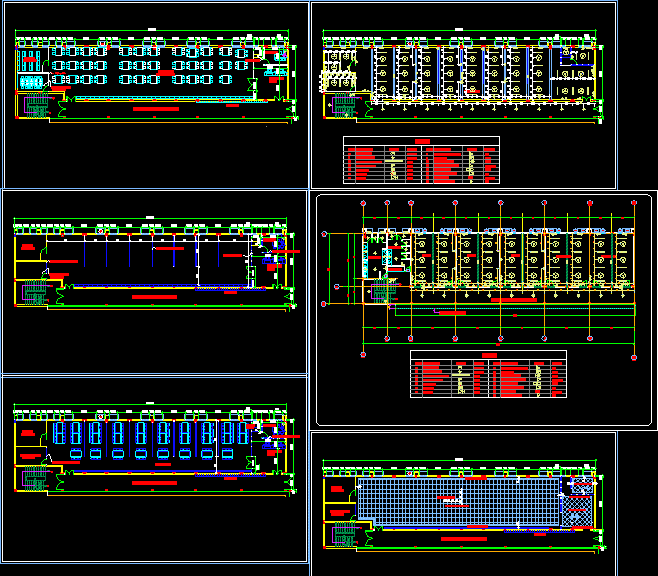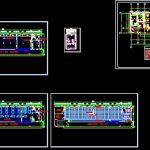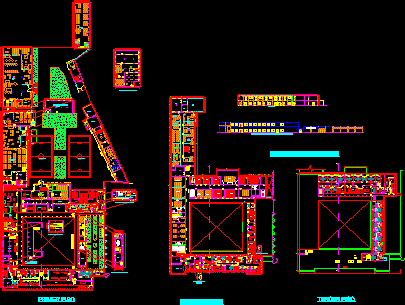Library DWG Block for AutoCAD

cComplete drawings of library design.
Drawing labels, details, and other text information extracted from the CAD file:
particulars, carpet area in sqmt., library, faculty room, drawing hall, carpet area details on first floor, beetel., chkd. by :, drawn by : tarun, consultants :-, scale : nts, date :, drg. no., library detail., title, dronacharya college of engineering, drawn by :, scale :, consultants, library layout, for jagan nath gupta memorial edu. society, proposed institutional building, for jims engineering management, technical campus at plot no., project:-, s e c t i o n, lockers., book issue table., digital library, s t o r e, l i b r a r y, low height partition, librarian., photo copy, p l a n, s e c t i o n, full height partition, photo, copy, granite border, granitestone, boys toilet, fire shaft, girls toilet., class room, ceiling, switch board, ceiling tube light, ceiling light, ceiling fan, height, symbol, description, legend, s.no., a.c point, speaker, camera, intercom, bracket light, exhaust fan, telephone point, projector, internet point
Raw text data extracted from CAD file:
| Language | English |
| Drawing Type | Block |
| Category | Schools |
| Additional Screenshots |
 |
| File Type | dwg |
| Materials | Other |
| Measurement Units | Metric |
| Footprint Area | |
| Building Features | |
| Tags | autocad, block, College, Design, drawings, DWG, education, library, plans, school, university |








