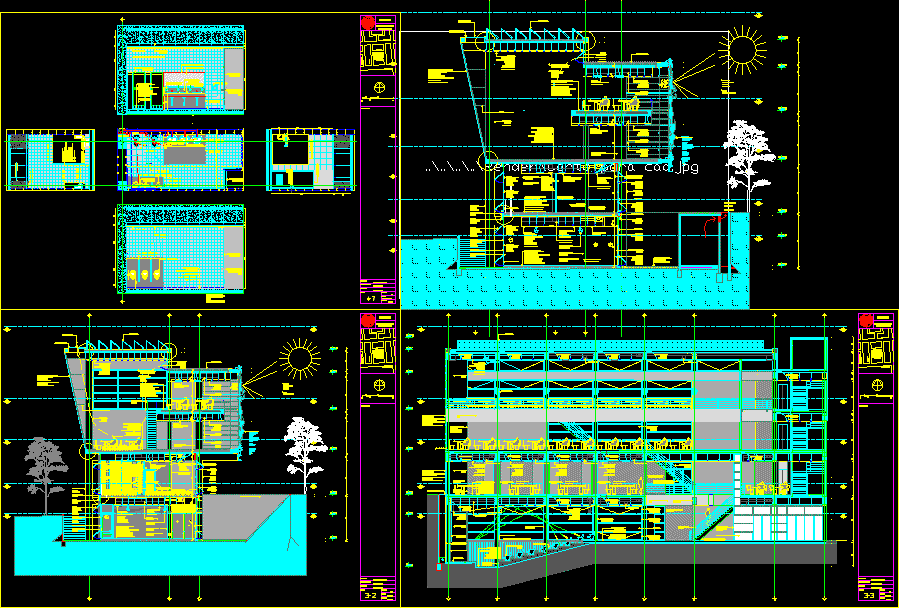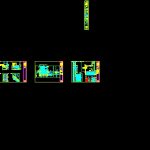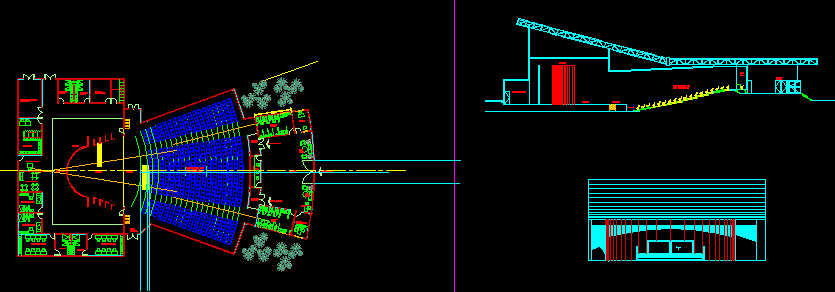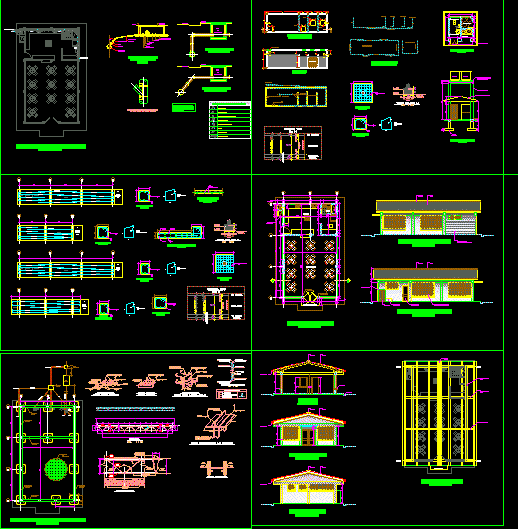Library DWG Full Project for AutoCAD

Library Complete project with details
Drawing labels, details, and other text information extracted from the CAD file (Translated from Spanish):
emitter, receiver, ip, block grass, smoothing, cement, full air conditioning, drywall with acoustic treatment, retaining wall, ceramic, plasterboard with ceramic coating on one side, gypsum wall with ceramic coating, box load-bearing lift, superboard partition, coat finish, cabinet, aluminum sheet, plasterboard with acoustic treatment, stainless steel grill, acoustic wooden screen, stainless steel grid, baldozón, sidewalk, concrete wall, coat, supply, vacuum above floor level epositions, lung, floor deprev. with buttons, ventilation grille, concrete wall, parklex fireclass, niv, access trap door, for maintenance, access trap door for food, spices: jzmìn hèlice blooms in summer is persistent white jasmine flower of the country blooms from spring to the unceasing autumn persistent white flower santa rita semi-persistent reddish flowers blooms in summer in love with the deciduous wall autumn red foliage, quarter river, santo domingo, dr. j. wood, a. ponce, dr. and. coni, w. morris, key:, date :, scale :, plane :, student :, mario rabinovich, collaborator :, arq. Héctor Díaz, Chair :, Arch. marcelo gizzarelli, observations, screen raffstore beb de shüco, gypsum partition with acoustic treatment, access door to the auditorium, acoustic wooden screen, concrete wall with revest. coat to the outside, door plate to work rooms, concrete beam, stainless steel railing, aluminum cladding, garden cover, solar collector, lucarna in aluminum, frosted glass, solar collector, thermos tank, hot water outlet, water inlet cold, solar rays, laundry, washbasins, kitchen, showers, power inverter, tv, computer, light, others, radio, telephone, charge controller, storage battery, board, solar radiation, solar collector, alternating current, direct current , photovoltaic energy, solar thermal system, earth plane, zenith, hot water tank, boiler, valve, cold water, hot water, water heating system, bb cutting, beech slab, gypsum partition, compact fluorescent, gypsum rock cladding , stainless steel railing, partition with alucobond coating, air return, ceiling lamp, base plate containment, vertical plate, asphalt, pavers, cut aa, beige murcia, beige strawberry, galvani Shed, adhesive, expanded polystyrene plate e.p.s, base coat, finish finish coat, exterior, interior, outline of walls and partitions, concrete bearing wall with outer coat coating, tensioner, vacuum over cafeteria, vacuum over reading room
Raw text data extracted from CAD file:
| Language | Spanish |
| Drawing Type | Full Project |
| Category | Schools |
| Additional Screenshots |
   |
| File Type | dwg |
| Materials | Aluminum, Concrete, Glass, Steel, Wood, Other |
| Measurement Units | Metric |
| Footprint Area | |
| Building Features | Garden / Park, Deck / Patio |
| Tags | autocad, College, complete, details, DWG, full, library, Project, school, university |








