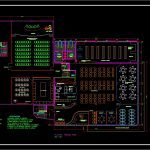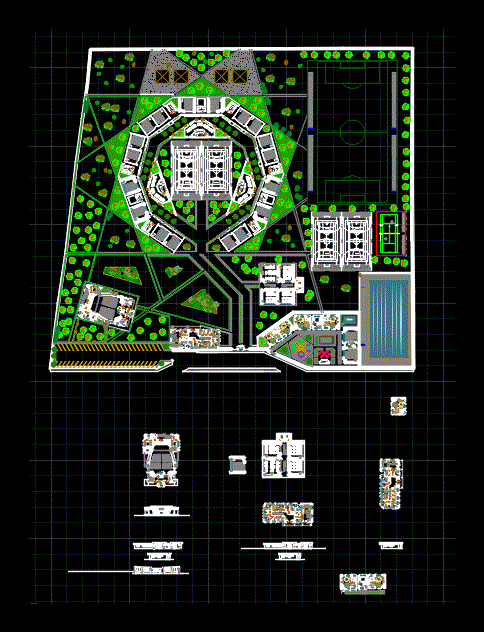Library DWG Full Project for AutoCAD

Library project, floorplan
Drawing labels, details, and other text information extracted from the CAD file (Translated from Spanish):
lighting, esc, uppercase, lock, control, wake up, sleep, power, delete, end, av., start, insert, pant, pause, scroll, inter, pet sis, print, page, page, num, ins, av . page, répág, intro, inic, altgr, alt, individual reading rooms, ss.hh. women, ss.hh. men, npt: ceramic floor, balcony roof, ladies, ss.hh., males, proy. staircase, metal structure, concrete staircase, ceramic floor, floor: third floor, exit, escape, entrance, deposit of books, storage of newspapers and magazines, study area, – silent study room, specifications, – study room for groups, – area of attention to the user, – open collection, – reading room, – internet area, – computer rooms, reading room, staircase, delivery and return of books, interior latabiqueria in modules, are raised with aluminum profiles, with the purpose of giving lighting and, visual transparency inside the modules, to the exclusion of the hygienic services and deposit, of books where the walls will be of brick., secretary, head of library, stage, hall of multiple uses, cubicules, hermeroteca, computerized catalog, interner, podium – control, virtual classroom, smart blackboard, robotic classroom, photocopiers printer, server, reception, closed circuit, reading room i child, video library, foreign income, internal income
Raw text data extracted from CAD file:
| Language | Spanish |
| Drawing Type | Full Project |
| Category | Schools |
| Additional Screenshots |
 |
| File Type | dwg |
| Materials | Aluminum, Concrete, Other |
| Measurement Units | Metric |
| Footprint Area | |
| Building Features | |
| Tags | autocad, College, DWG, floorplan, full, library, Project, school, university |








