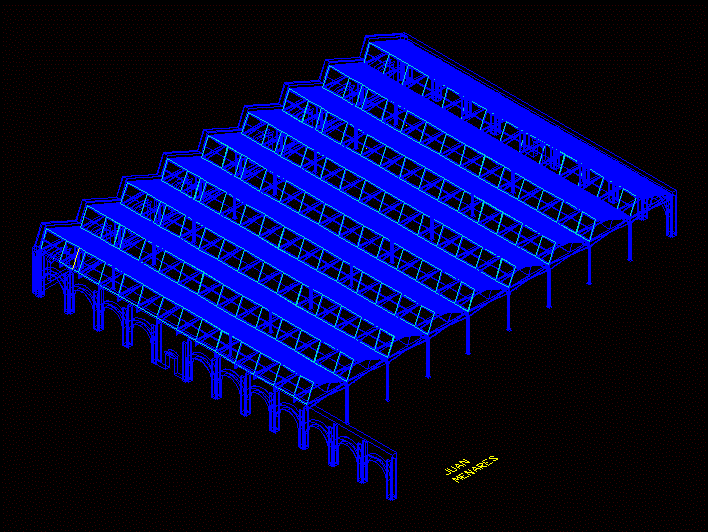Library DWG Section for AutoCAD
ADVERTISEMENT

ADVERTISEMENT
In the file the design of a modern library will meet with all required for it – an innovative and different design when aesthetics and covers. Plants – Sections – Facades
Drawing labels, details, and other text information extracted from the CAD file (Translated from Spanish):
ext., cellar, bar, ground floor, kitchen, cellar, bathroom, multipurpose room, bar, library, information, passive reading, newspaper library, women’s restrooms, men’s restrooms, rest room, active reading room, step, cafeteria, classroom workshop, hall, empty library, empty reception, administration, bathrooms, administrative office, front facade, rear facade, left facade, front right, maketa, closes, reading integration, ground floor, ground floor, implantacion
Raw text data extracted from CAD file:
| Language | Spanish |
| Drawing Type | Section |
| Category | Industrial |
| Additional Screenshots | |
| File Type | dwg |
| Materials | Other |
| Measurement Units | Metric |
| Footprint Area | |
| Building Features | |
| Tags | arpintaria, atelier, atelier de mécanique, atelier de menuiserie, autocad, carpentry workshop, Design, DWG, file, library, mechanical workshop, mechanische werkstatt, meet, modern, oficina, oficina mecânica, reading, required, schreinerei, section, werkstatt, workshop |








