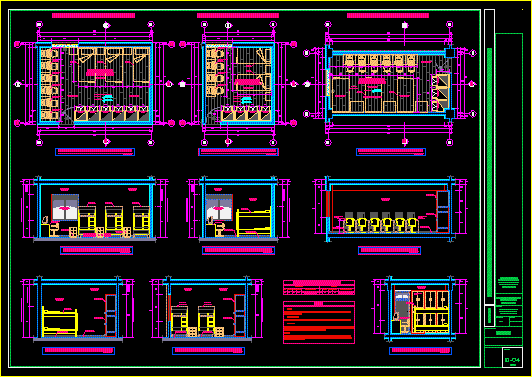Library DWG Section for AutoCAD
ADVERTISEMENT
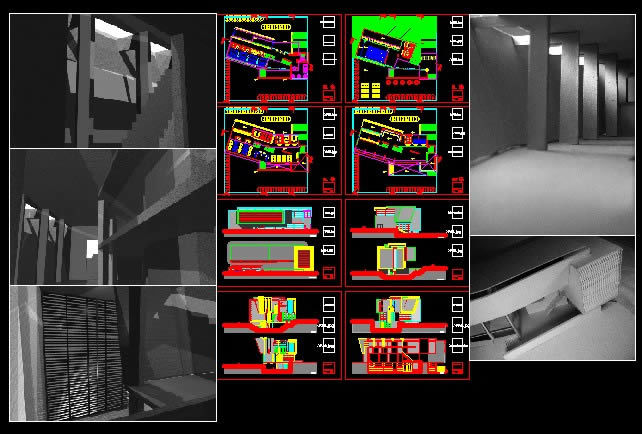
ADVERTISEMENT
Librery – Section – Plants – Images
Drawing labels, details, and other text information extracted from the CAD file (Translated from Galician):
east façade, west facade, student: mario rabinovich, uflo, titular professor: arq. alejandro delucchi associate professor: arq. daniel ventura docente: arq. andrés virzi, north facade, south facade, cut a-a, cut b-b, cut c-c, cut d-d
Raw text data extracted from CAD file:
| Language | Other |
| Drawing Type | Section |
| Category | Schools |
| Additional Screenshots |
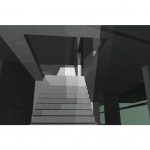 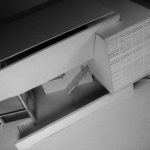 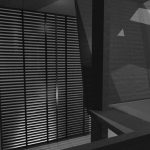  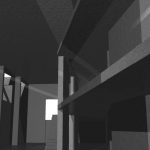 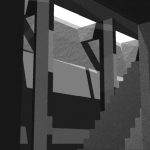   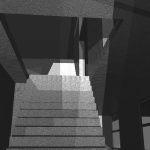 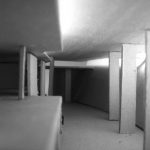 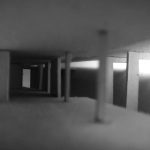  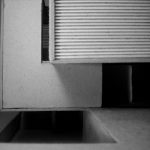 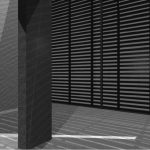 |
| File Type | dwg |
| Materials | Other |
| Measurement Units | Metric |
| Footprint Area | |
| Building Features | |
| Tags | autocad, College, DWG, images, library, plants, school, section, university |



