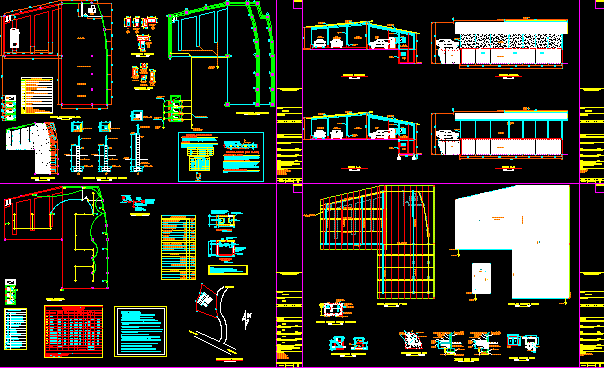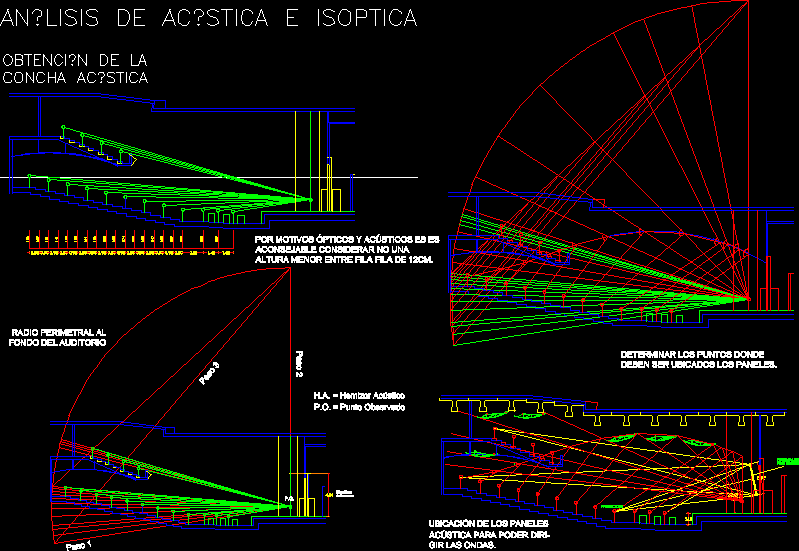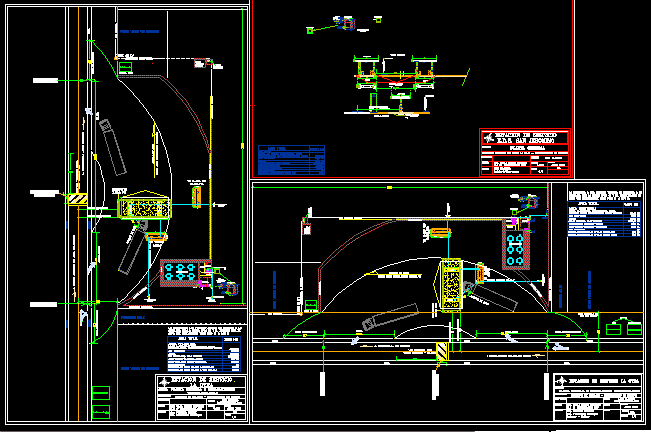Library DWG Section for AutoCAD
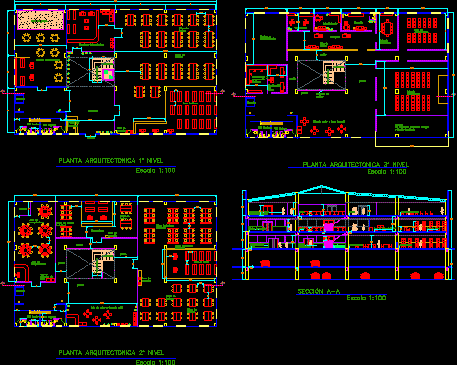
Public library – Plants – Section
Drawing labels, details, and other text information extracted from the CAD file (Translated from Spanish):
ss women, ss men, information and area of packages, area of consultation, reading rooms, lobby, bookstore and photocopier, playground, access, book area, elevator, university of el salvador architecture school projection workshop vii library teacher: arq. fredy joma presents: carolina alvarez, classification of books, restoration and preservation of books, warehouse and maintenance, accounting, administrator, address, reception, waiting room, hallway, living room and coffee area, meeting room, terrace in this area you can fumigate and clean the books, audiovisual room, conference room, acrylic handrail, section aa, computer center, book restoration book classification, reading room, individual reading area, conference room, warehouse, computer area, water and coffee machine, individual reading rooms, newspaper library
Raw text data extracted from CAD file:
| Language | Spanish |
| Drawing Type | Section |
| Category | Schools |
| Additional Screenshots |
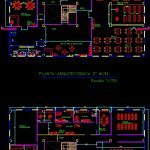 |
| File Type | dwg |
| Materials | Other |
| Measurement Units | Metric |
| Footprint Area | |
| Building Features | Elevator |
| Tags | autocad, College, DWG, library, plants, PUBLIC, school, section, university |



