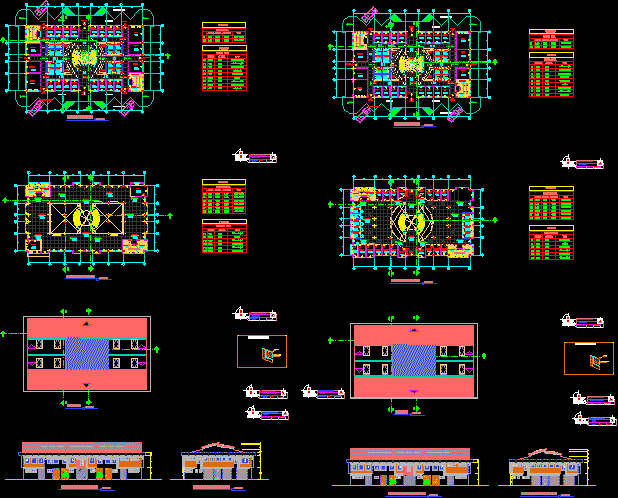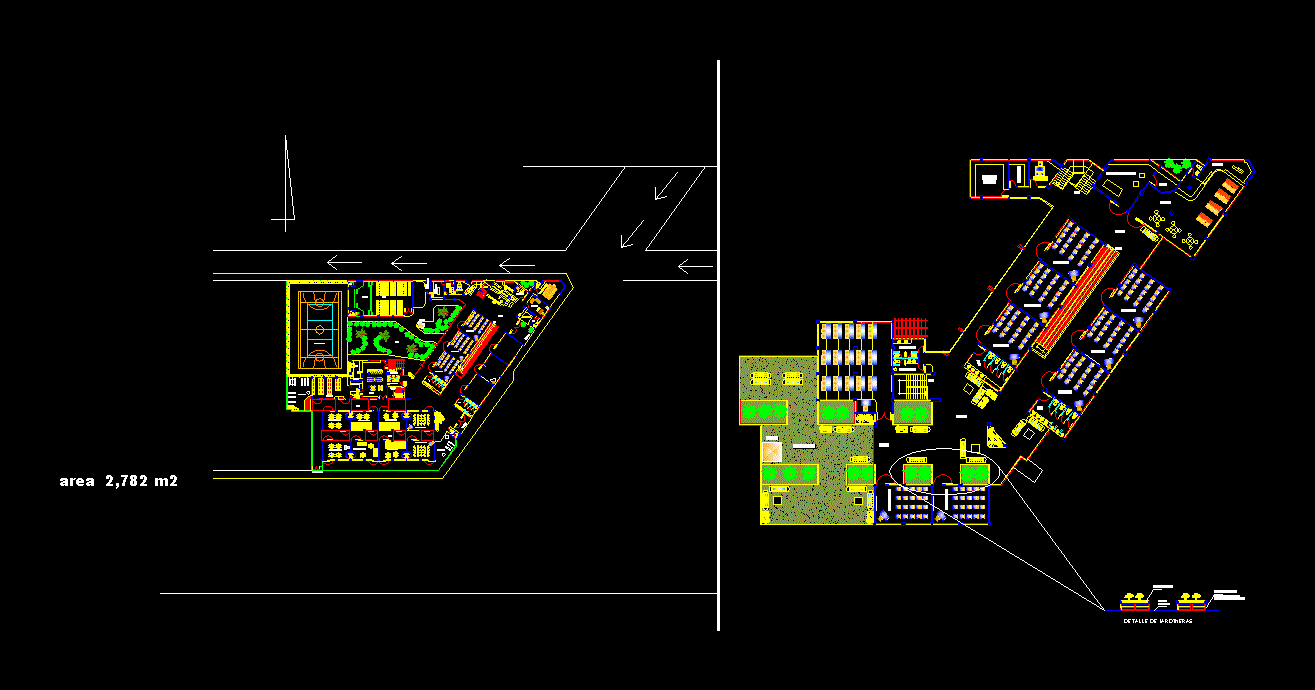Library DWG Section for AutoCAD
ADVERTISEMENT

ADVERTISEMENT
LIBRARY, FIRST AND SECOND FLOOR, sections, elevations.
Drawing labels, details, and other text information extracted from the CAD file (Translated from Turkish):
cafe, corridor, foyer, warehouse, kitchen, service, entrance, internet, management, book store, air conditioning center, book, repair, book payday, security, photocopy, technicians, book store, children’s department
Raw text data extracted from CAD file:
| Language | Other |
| Drawing Type | Section |
| Category | Schools |
| Additional Screenshots |
 |
| File Type | dwg |
| Materials | Other |
| Measurement Units | Metric |
| Footprint Area | |
| Building Features | Garden / Park |
| Tags | autocad, College, DWG, elevations, floor, library, school, section, sections, university |








