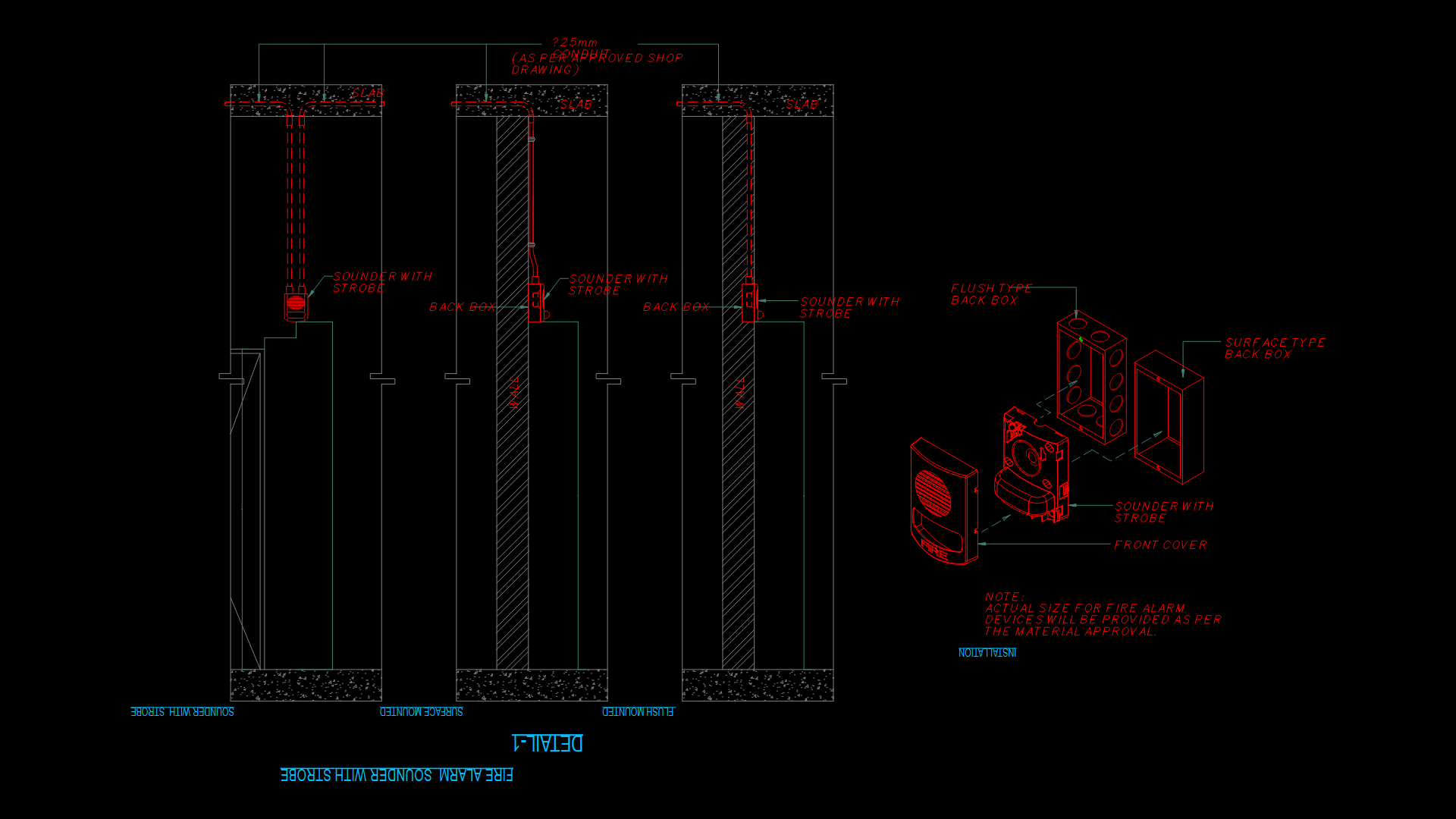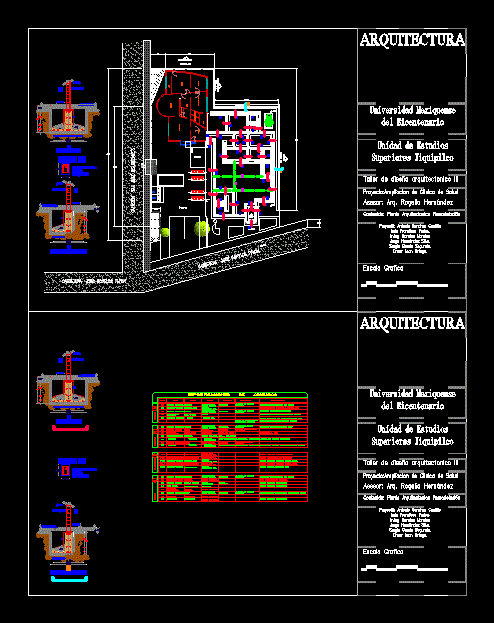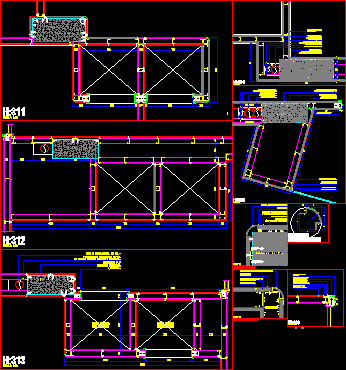Library – Plumbing Project DWG Full Project for AutoCAD
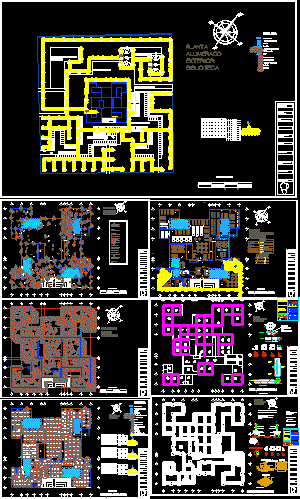
Library – Plumbing Project
Drawing labels, details, and other text information extracted from the CAD file (Translated from Spanish):
Detail of shoe construction, scale:, To the extreme, Cm to the center, To the extreme, Cm to the center, plant, Poor concrete template, Boundary foundation, Central foundation, Terrain, Stone masonry foundation of the region, Chain, Red brick wall annealed, Masonry details, Sanitary yee, Sanitary yee, Reduced health yee, Reduced health yee, Structural plant: library, Visual scale, Technology workshop, Arq. Juan luis gracia uribe, Bernardo moreno valtierra, library, scale, cimentacion plant, sixth semester, of March, architecture, Foundation plant: library, Visual scale, V. do not., do not., rib, Ribbed slab, V. do not., cut, V. do not., do not., V. do not., do not., V. do not., Compression skate f’c, V. do not., and. do not., V. do not., Cm., its T. not., Cm., its T. not., Cms, Reinforced with var, Concrete castle, its T. not., Cm., and. do not., V. do not., Central foundation, Boundary foundation, castle, These specifications are complemented with the specifications of the imcyc in the handling of steel reinforcement cimbra. Before casting assembly of all structural elements check axes details with the corresponding architectural drawings. Soils: Soil that is under fill must comply with the appropriate quality in case it does not replace improving the ground according to the laboratory. Filler that will be made under high strength will be cemented with a minimum volumetric weight of compacted in layers of concrete with a thickness of maximum aggregate thickness of concrete of poor concrete of thickness. Of intermediate closing: of armada with var. Stirrups of red sealed wall of the region of seated with mortar prop: indicated armed with rods stirrups, In ground floor n., Stirrups except where indicated otherwise. The first stirrup shall be placed from the support panel of the smallest spacing between stirrups indicated for supports., Concrete: for chains castles for slabs, Type of anchorages, Min., Rods, Min., do not., Slabs, chains, Castles, Trabes, Columns, Min., For dimension details of columns castles consult the corresponding structural plane., General notes, Specifications, diameter, do not., Given: anchored zapata, Column: cm anchored given column, Anchored chain made of shoe, Notes: all castles chains will arm with est. Its dimension will be equal to the width of the wall to use in the other direction. Do not overlap more than reinforcement in a same increase overlap as indicated by the direction of the work concrete castles chains will wire in the perimeter of the slab will lean on a chain of cm. Armed with rods of est. Remaining solid cast cm. In slab to make the foundation of the foundation on firm ground. On top in both the bayonets the other with hooks, cut, Isometric, concrete, Castle: anchored masonry, General notes foundation will be made as far as the ground is presented on healthy ground adequate depth general dimensions in mts. For dimensions, see architectural plans. Specifications braided stone masonry joined with mortar cement sand prop. With concrete template five centimeters thick. Armored section with est. Wall of red wall thickness cm. Cm. Mortar Castles with est. Concrete chains catillos, These specifications are complemented with the specifications of the imcyc in the handling of steel reinforcement cimbra. Before casting assembly of all structural elements check axes details with the corresponding architectural drawings. Soils: Soil that is under fill must comply with the appropriate quality in case it does not replace improving the ground according to the laboratory. Filler that will be made under high strength will be cemented with a minimum volumetric weight of compacted in layers of concrete with a thickness of maximum aggregate thickness of concrete of poor concrete of thickness. Of intermediate closing: of armada with var. Stirrups of red sealed wall of the region of seated with mortar prop: indicated armed with rods stirrups, In ground floor n., Stirrups except where indicated otherwise. The first stirrup shall be placed from the support panel of the smallest spacing between stirrups indicated for supports., Concrete: for chains castles for slabs, Type of anchorages, Min., Rods, Min., do not., Slabs, chains, Castles, Trabes, Columns, Min., For dimension details of columns castles consult the corresponding structural plane., General notes, Specifications, diameter, do not., Given: anchored zapata, Column: cm anchored given column, Anchored chain made of shoe, Castle: anchored masonry, To the extreme, Cm to the center, Shoe insulated armed with cm in the cm in the ends in both directions c
Raw text data extracted from CAD file:
| Language | Spanish |
| Drawing Type | Full Project |
| Category | Mechanical, Electrical & Plumbing (MEP) |
| Additional Screenshots |
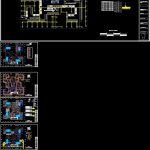 |
| File Type | dwg |
| Materials | Concrete, Masonry, Steel, Other |
| Measurement Units | |
| Footprint Area | |
| Building Features | A/C, Car Parking Lot |
| Tags | autocad, DWG, einrichtungen, facilities, full, gas, gesundheit, l'approvisionnement en eau, la sant, le gaz, library, machine room, maquinas, maschinenrauminstallations, plumbing, Project, provision, wasser bestimmung, water |

