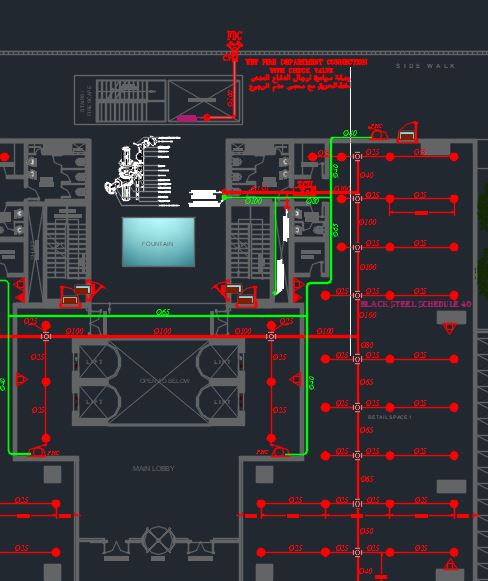Life Safety ,Fire Fighting and Fire Alarm
ADVERTISEMENT
ADVERTISEMENT
This project is a commercial tower consisting of 4 basements, a ground floor and 9 other floors. In that project, the evacuation plan, the firefighting system, the alarm system, the audio evacuation system and the appropriate pump capacities were designed in accordance with the international NFPA codes, with the drawing of all the risers.
A good addition for those who want to specialize in engineering design in the field of firefighting and firefighting.
| Language | English |
| Drawing Type | Full Project |
| Category | Retail |
| Additional Screenshots | Missing Attachment |
| File Type | dwg |
| Materials | Concrete, Glass, Steel, Other |
| Measurement Units | Metric |
| Footprint Area | 500 - 999 m² (5382.0 - 10753.1 ft²) |
| Building Features | Fireplace, Garage, Elevator, Parking |
| Tags | #Fire Fighting #Fire Alarm #Life Safety #Mechanical #Electrical #NFPA |







