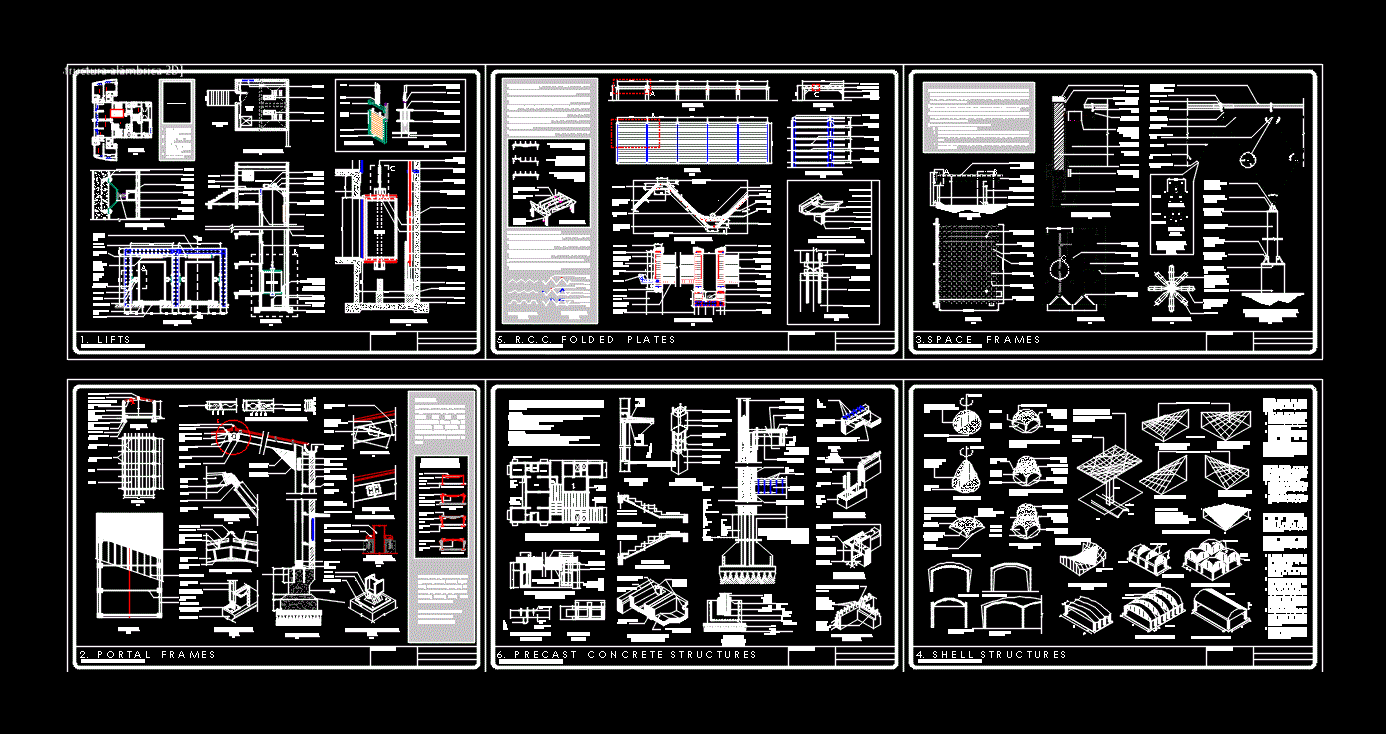Lift Details DWG Plan for AutoCAD

Building construction details of lift…all details including plans sections and inside machinery details..compiled in composed sheet
Drawing labels, details, and other text information extracted from the CAD file:
precast sunk slab units for bath and w.c, bedroom, w.c, bath, kitchen, lift well, living, precast r.c.c chajja, advanced building construction, l. s. raheja school of architecture, glazing, w units, v units, butterfly v units, prestressed cable in folded plate, rocker joint between diaphram and column, stress diagram, valley beam, distribution bars, pipe sleeve, folded plate slab, i.p.s, ridge beam, typical expansion joint detail, copper saddle under flashing, rcc diaphragm beam, n. t. s., key section, key plan, detail plan, enlarged section, r.c.c. foundation, pin joint, floor finish, metal sheet, g.i. gutter, built up purlin, g.i. metal sheet, precast concrete gutter, welded splice joint, bolted splice joint, fish plates to top and bottom flanges, web plates as required, butt weld, temporary web cleats to hold splice for welding, r.c foundation, grout, gusset piece welded to column, two pins, three pins, two pin, one pin, steel key, general notesnotes a portal frame may be defined as a continuous or rigid frame which has the basic characteristic of a rigid or restrained joint between the supporting member or column and the spanning member or beam., hinge joint, ridge, purlins, apex joint alternative detail, precast concrete channel gutter, r.c. foundation, castellated beam, pin or hinge, joint, pitched spanning, member, foundation, point of contra, flexure, bending moment, diagram, rigid connection, spanning member, column, beam, three pin portal frame, two pin portal frame, rigid or fixed portal, frame, simply supported beam, comparision of bending moments, castellations, web post welded, pcc patli, hold fast embedded in patli while casting, j hook, pcc coping, ms gutter, drip mould, rocker joint, diaphragm beam, stirrups, ffl, sleeve cast in sunk slab for drainage pipe, concrete filling, joint sealed with cement slurry pressure grouted, notch in column to house beam at appropriate level, offset in beam to house ciporex slab, r.c.c foundation., c-s screeding, mid-landing, temporary steel wedges, packing if required., precast concrete column, joint completed with, insitu concrete, dry joint, main bars of the column, column stirrups, lower column, upper column, siporex slab, precast rcc column, a precast cement component may be defined as a component cast in formwork in a position other than that which it will finally occupy in the completed sturcture and which, after removal from the forms and maturing, requires to be placed and fixed in position., cast in situ column upto plinth level, reinforcement of the base column acts as dowel for the precast columns, wh – web hole, ch – chord hole, top hole, bottom hole, top view, side view, j-hooke, bitumen washer, p.c.c coping, rag bolt to fix base plate to concrete beam, tube type support, lift car, p.c.c base, living room, bedroom-ii, lobby, m.s angle for the cage, counter weight, m.s channel, car or cage, machine room, machine room – plan, t- section as track, counter weight made up of m.s channels, m.s guide, m.s tracks, m.s box section, automatic lift door, terrace floor, gr. floor, vent, trap door, ventilator, door, cables, bolts, m.s plate, m.s steel section, floor door, steel pin, plate welded to ends of main bars, steel hinge plate cast onto spanning member, joint of flexible rubber or similar material, pitched spanning member, main reinforcement, typical foundation detailsfoundation details, rafter of precast, reinforced concrete portal, precast reinforced, concrete purlin, purlin sit into rebate in frame, main bars, binders, main bars both ways, binding, packing if required, wedged and grounted into, pocket formed in foundation, joint of flexible rubber or, similar material, supporting members, holding down bolt, bearing plate, steel hinge plate cast, reinforcement, pcc eaves gutter beam, hole for access to nut, pcc purlin, laminated frame, profile framing could be faced with plywood, purpose made cast iron, or steel fixing shoe bolted, to foot of leg and fixed to, rc foundation with holding, down bolts, radius to suit ‘lam’ thickness, leg, knee, timber purlin, laminated feather run out or edged on outside, apex butt joint and bolted, stooled end of purlin, cantilever haunch bearing cast on to supporting member, supporting members, recess and threaded stud to receive stooled end and projecting wire loop of purlin, dry splice joint, pocket for bolt nut, pocket for bolt head, stud, knee bracing, apex butt jointed and bolted, solid blocking to apex, timber portal frames, r.c.c. portal frames, chords to both sides, hemispherical dome, vertical axis, ring to base edge, semi circular section, rotating about vertical, axis, ring to base, edge, parabolic section, rotating about, parabolic dome, arch beam, to cut edge, tie beam, around base edge, solid diaphragm, or mullions and, glazing infill, translational dome, hemispherical dome, pendetive, infill panel, or glazing, hemispherical, dome, dome and pendentives of different, hemispheres, dome and pe
Raw text data extracted from CAD file:
| Language | English |
| Drawing Type | Plan |
| Category | Construction Details & Systems |
| Additional Screenshots | |
| File Type | dwg |
| Materials | Concrete, Steel, Wood, Other |
| Measurement Units | Metric |
| Footprint Area | |
| Building Features | |
| Tags | autocad, building, construction, Construction detail, construction details section, cut construction details, details, DWG, including, lift, machinery, plan, plans, sections |








