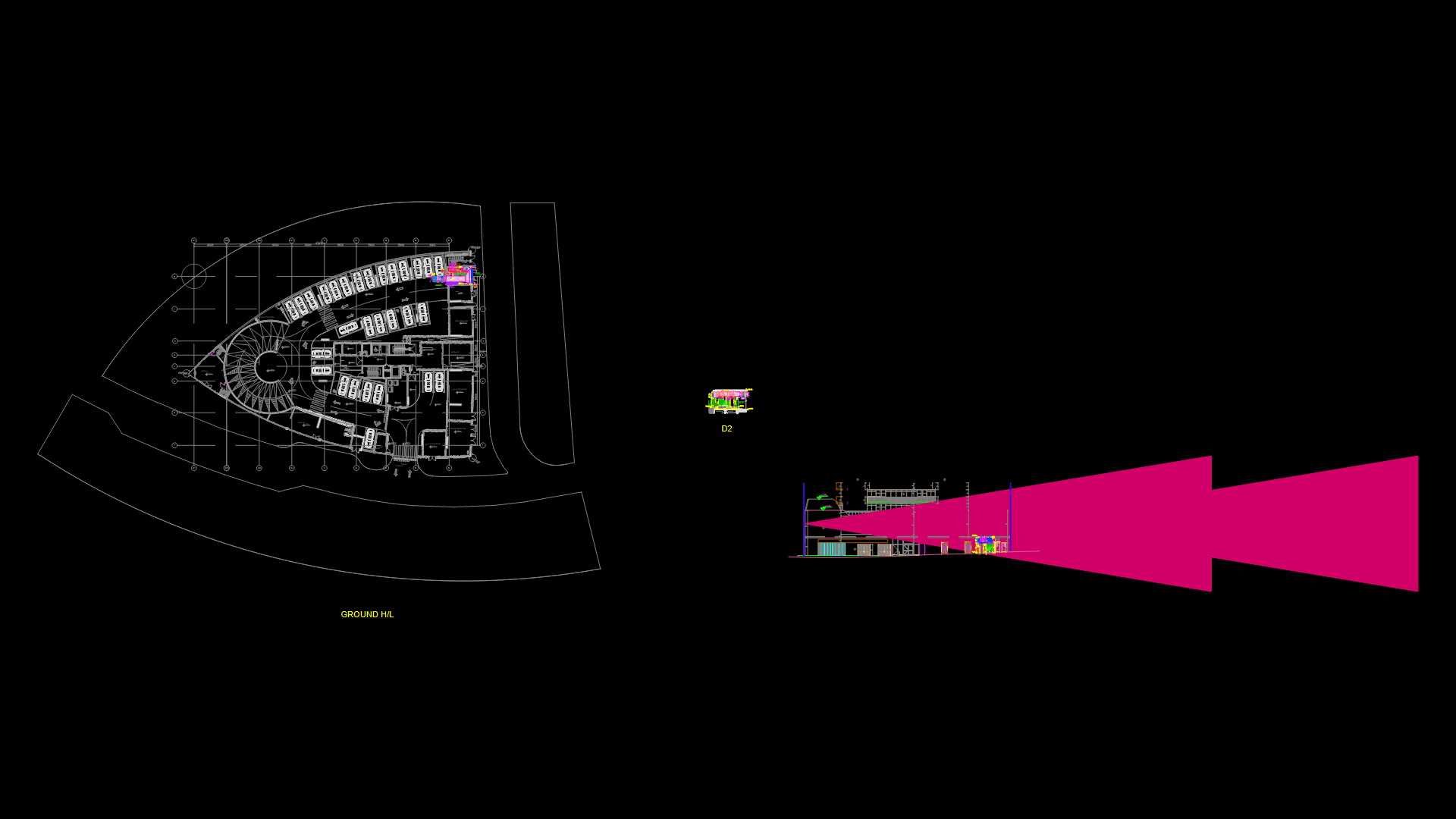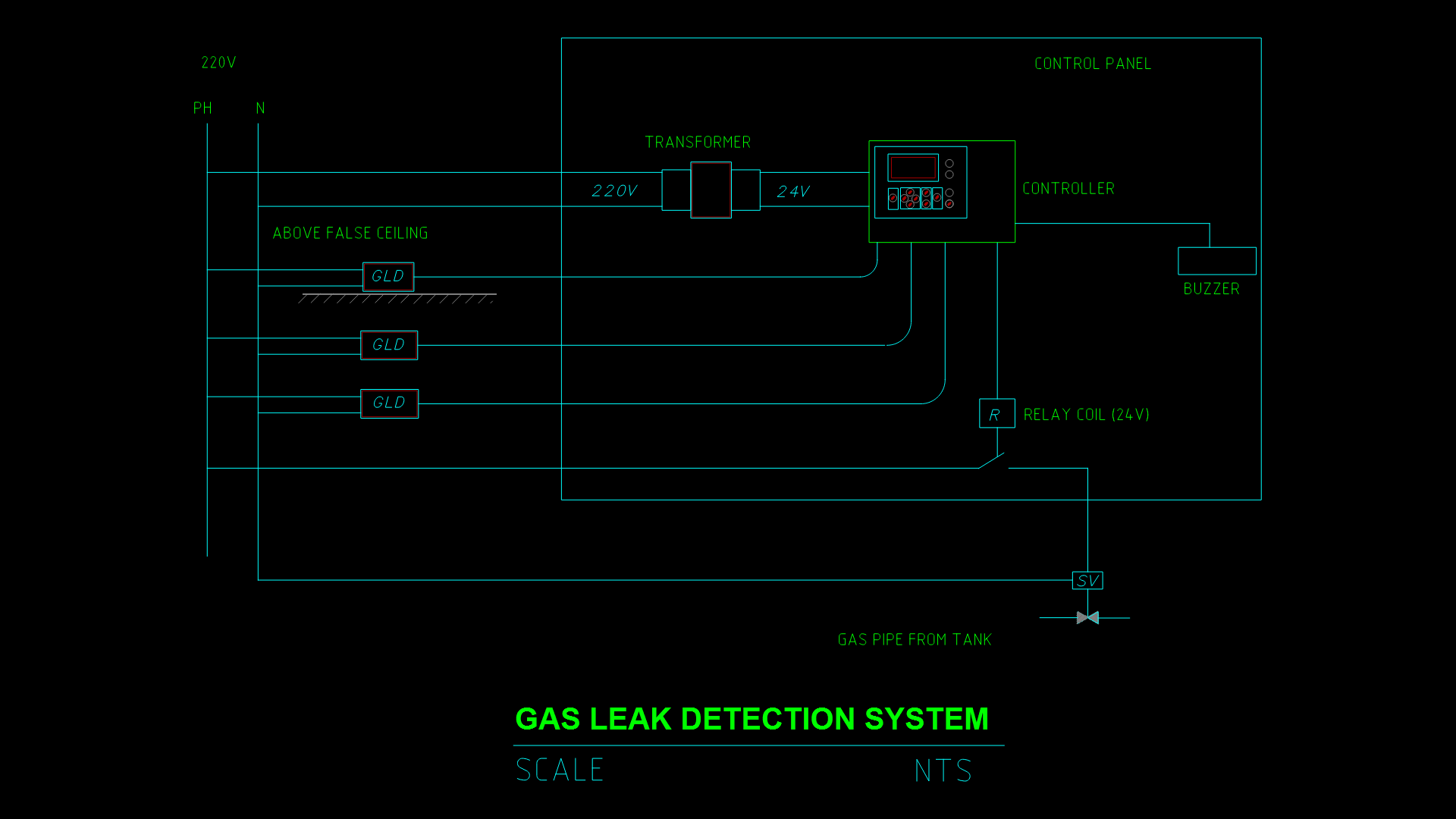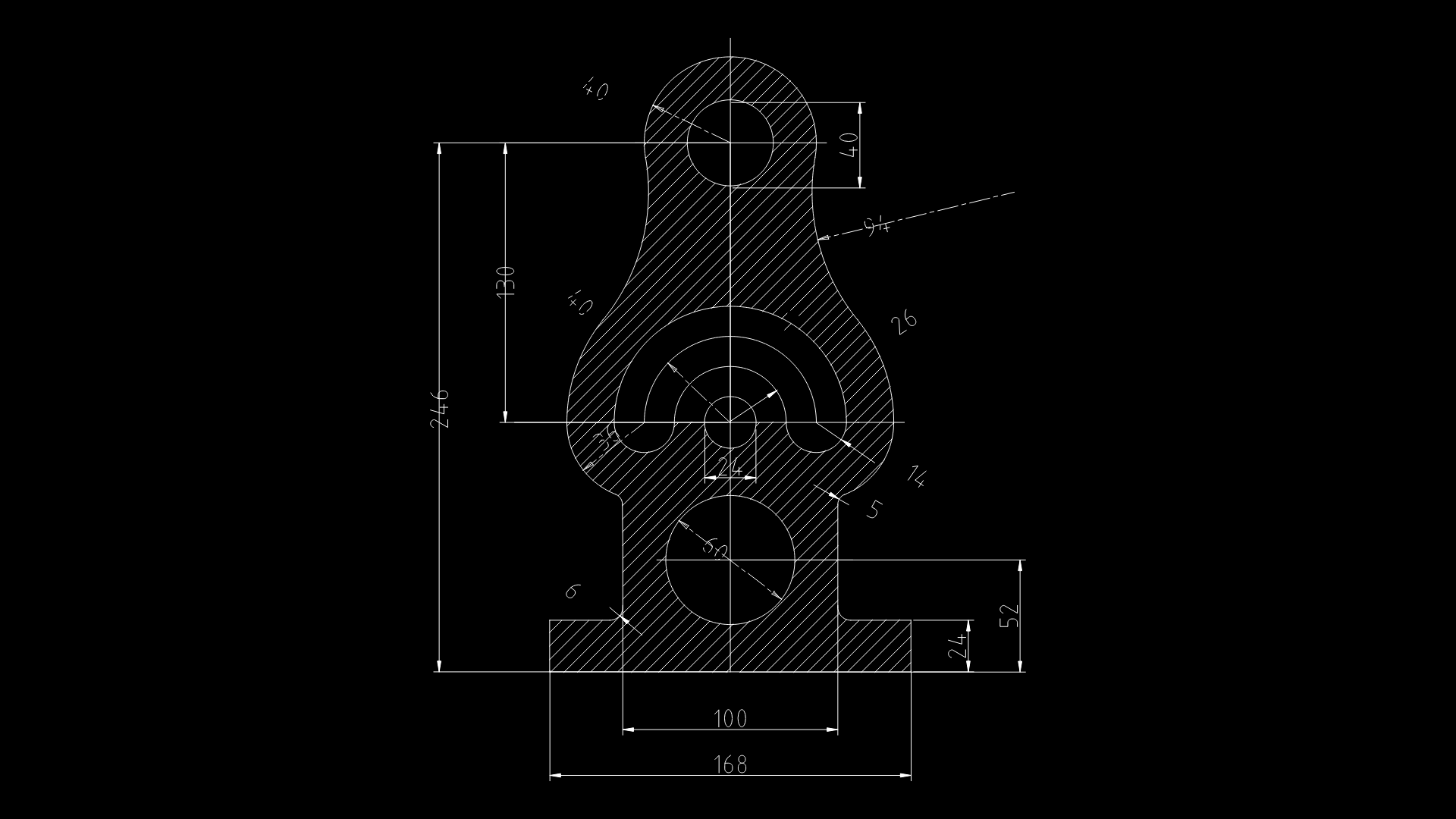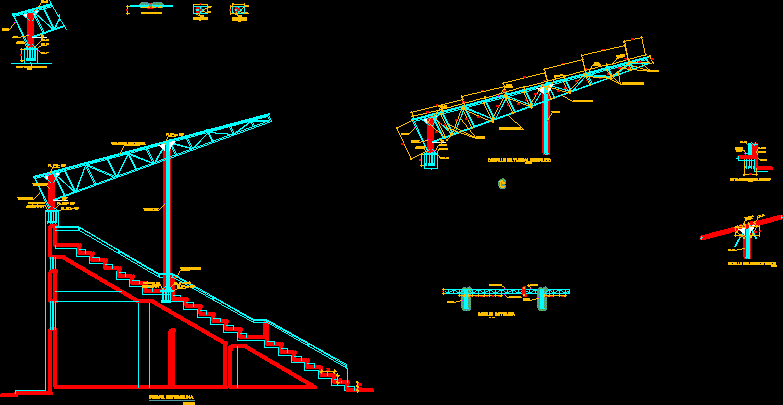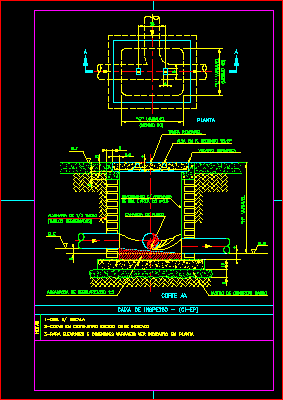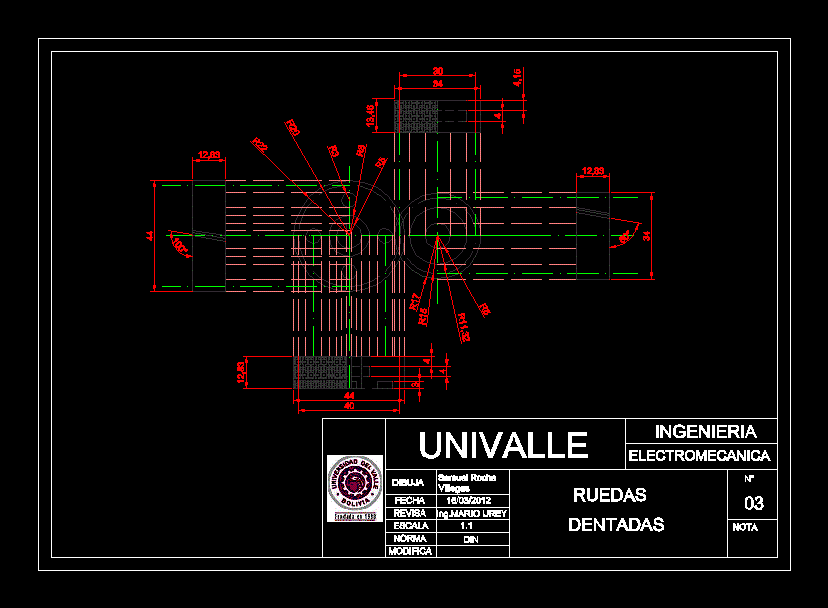Lift DWG Detail for AutoCAD
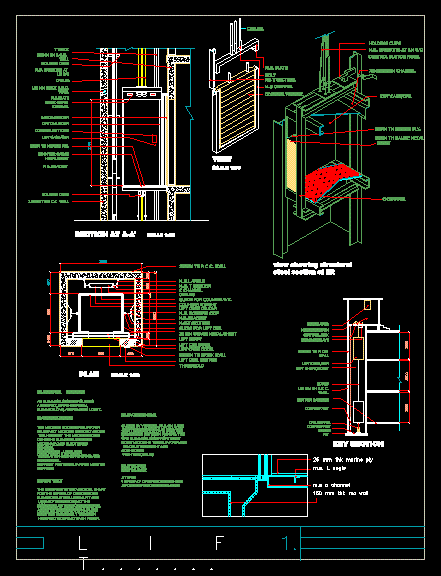
lift sheet – details
Drawing labels, details, and other text information extracted from the CAD file:
blk, th brick wall, threshold, lift call button, counter weight, m.s.bracket, lift cage or car, m.s.t section, m.s. holding clip, lift shaft, mm guage metal sheet, lift car door, lift cage door, guide for lift car, th r.c.c. wall, channel, cables, m.s. section, guide for counter wt., m.s.l angle, section at, ms section., counter weight., m.s channel., bolt, cables., m.s. plate, elevator system, an elevator systemincludes elevator and waiting lobby., hoist way, the hoistway is the vertical shaft for the travel of one or more elevators. it includes pit and usually terminates at the underside of thematchine room. acess to the elevator car and hoistway is normaly through hoistway doors at each floor., the machine room for elevator is usually located directly above the hoisway. the machine room contains elevator hoisting machinaryand electronic control equipments adequqte ventilation soundproofing and structural support for the elevator must be supplied., machine room, elevator car, guided by vertical rail on each side the elevator car conveys passenger between floors. the car elevator is supported by hoist matchine. the elevator and its counterweight are connected with the cables., elevator entrance, types manualy operated entrances power operated entrances, counter wt. buffer, mm th r.c.c. wall, car buffer, key, pit, ropes, counter wt., bottom landing, lift, mm th r.c.c. wall, ventilator, machine room, control box, driving shave, lift, channel, view, mm thk rcc wall, m.s channel, m.s. angle, mm thk marine ply, th r.c.c. wall, thk gauge metal sheet, m.s. bracket, holding clips, lift, control buttons, lift car door, landing door, channel, th marine ply., track, m.s. brackets at, holding clips, th r.c.c. wall, mm thick r.c.c. wall, cables, m.s.plate, holding clips, m.s. brackets at, control button panel, channel, view showing structural steel section of lift, lift, th gauge metal sheet, th marine ply.
Raw text data extracted from CAD file:
| Language | English |
| Drawing Type | Detail |
| Category | Mechanical, Electrical & Plumbing (MEP) |
| Additional Screenshots |
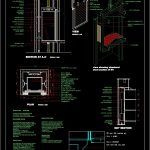 |
| File Type | dwg |
| Materials | Steel |
| Measurement Units | |
| Footprint Area | |
| Building Features | Elevator, Car Parking Lot |
| Tags | ascenseur, aufzug, autocad, DETAIL, details, DWG, einrichtungen, elevador, elevator, facilities, gas, gesundheit, l'approvisionnement en eau, la sant, le gaz, lift, machine room, maquinas, maschinenrauminstallations, provision, sheet, wasser bestimmung, water |
