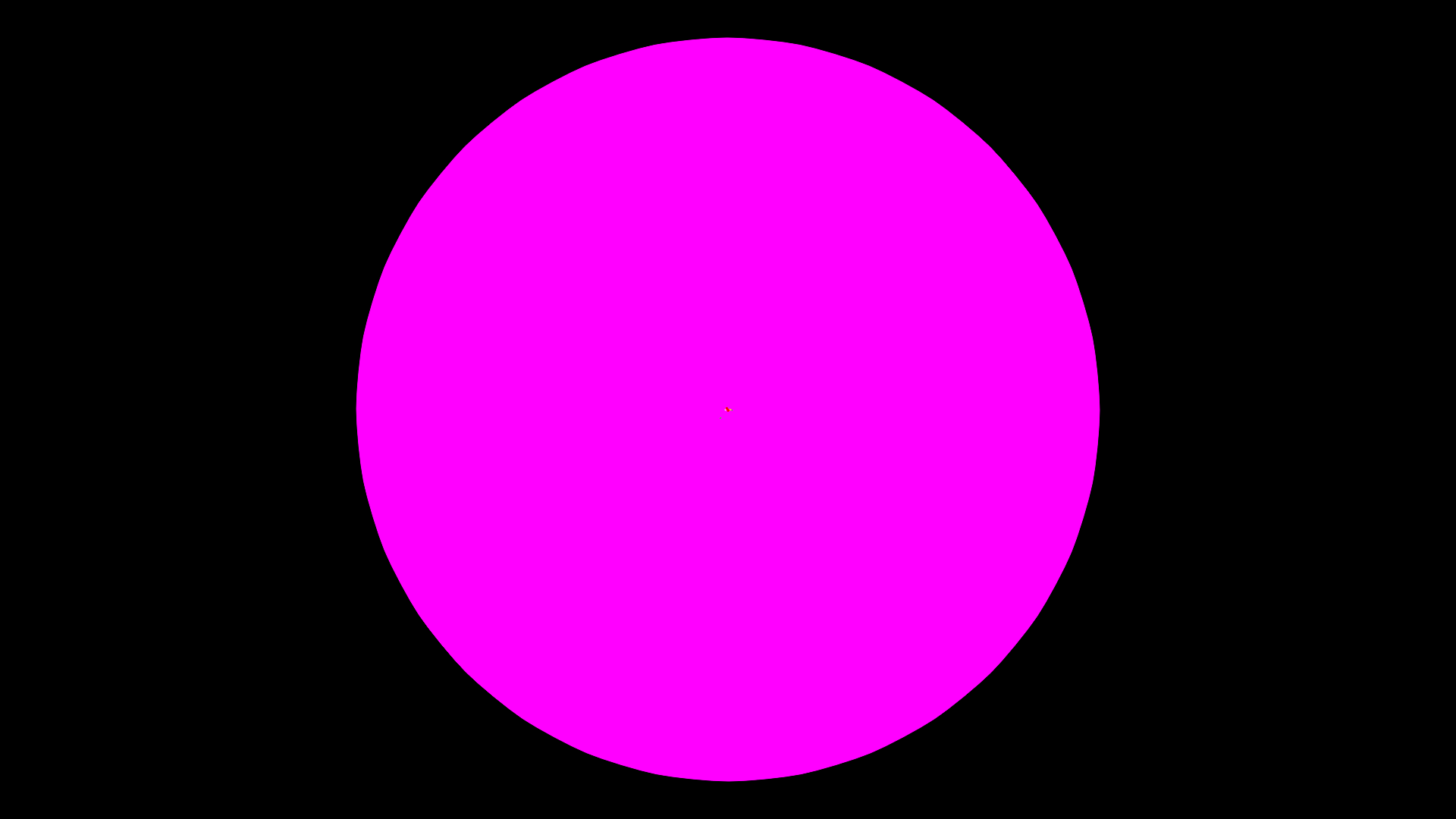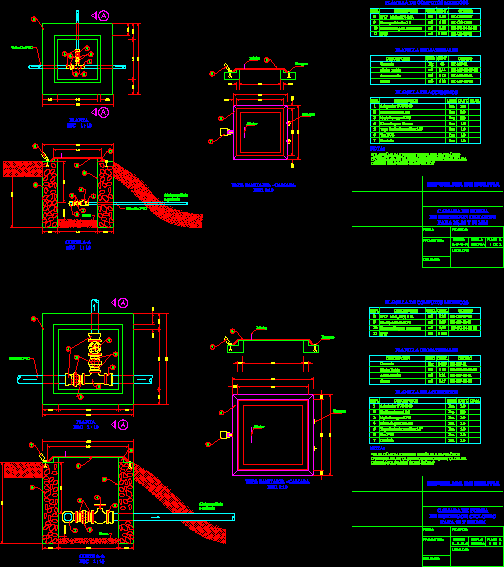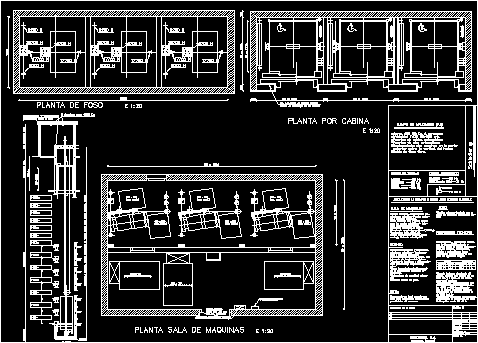Lift Plant DWG Block for AutoCAD
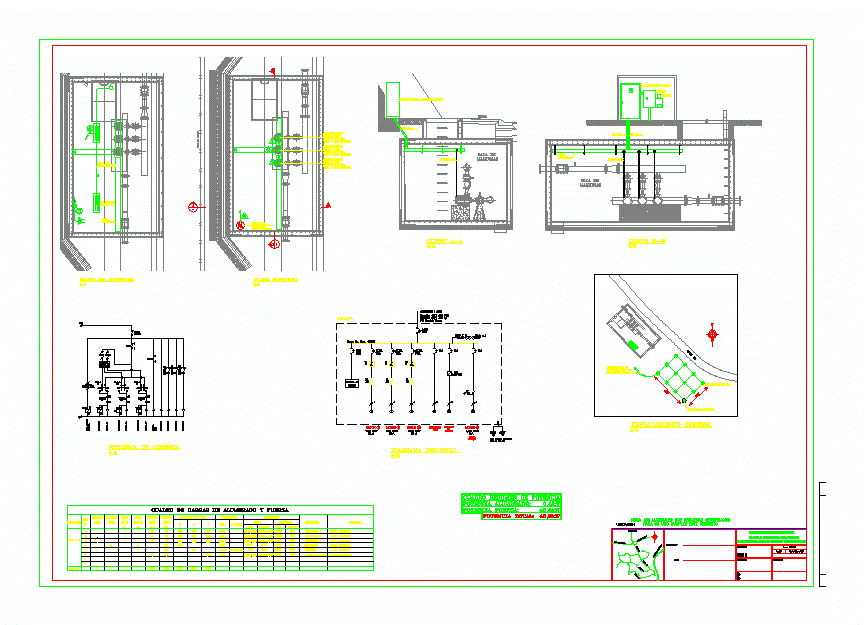
Lift plant; with their respective electric power supplay
Drawing labels, details, and other text information extracted from the CAD file (Translated from Spanish):
low voltage calculation, graphic expression of, supporting calculations, vp., feeder, circuits, calculus i. max., closing line, sill, sidewalk, paw, closing line, sill, sidewalk, paw, closing line, sill, sidewalk, paw, t.d.a.yf., closing line, sill, sidewalk, paw, machines, room, sidewalk, room, machines, potable water lifting plant, plant diagrams load boxes, date, Location, inscription, project electrical installation, rut, address, region, commune, blade: from, installer, date: february, owner:, lack of water, control, thermal, thermal, thermal, aut, man, aut, man, aut, man, selector switch, manual of, sequence, control, int. from, rauxn, thermal, thermal, thermal, of level, auxiliary relay, starter, March, starter, March, starter, March, bilge, energized, thermal, dry, rauzn, rauxn, phase, bomb, engine start, thhn awg, t.m.f., unilinear diagram, circuit of, cu. den., control, motor, motor, motor, pilot, feeder others, t.d.a.yf., superflex awg, superflex awg tp, pvc conduit, projected earth mesh, cond. cu awg, illumination, living room, Plug, service, p.dif., motor, bomb, bilge, bomb, engine start, thhn awg, t.m.f., bomb, engine start, thhn awg, t.m.f., bilge pump, engine start, thhn awg, t.m.f., total, thhn, motor pump, lifting plant, t.d.a. F., streams by phases, section, observation, Location, p. diff., kind, diameter, kind, protections, canalization, duct, kw., power, total, centers, aut., driver, Plug, cto., designation, box of loads of lighting force, motor, motor pump, ., power, motor, thhn, thhn, lifting plant, motor pump, lifting plant, eq. fluorine., thhn, lifting plant, Bilge Pump, thhn, and m.t., lifting plant, illumination, thhn, lifting plant, sockets, and m.t., lighting plant, e.m.t., thhn, control scheme, lifting plant, yellow, magenta, colors, cyan, blue, green, Red, esc. plotting, Format:, others, eq. watertight, e.p.c., flexible, e.p.c., measurer, t. d. lighting, splice, pvc, distrib. lighting, cut, flexible, avda chamisero, Street, northeastern highway, avda chamisero, record clique, pvc conduit, superflex awg, tsp start, exp., general location, Street, power summary table, lighting power:, power strength:, total power:, for use meet this requirement, note: materials requiring certification, Location
Raw text data extracted from CAD file:
| Language | Spanish |
| Drawing Type | Block |
| Category | Mechanical, Electrical & Plumbing (MEP) |
| Additional Screenshots |
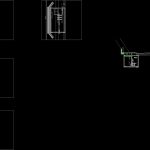 |
| File Type | dwg |
| Materials | Other |
| Measurement Units | |
| Footprint Area | |
| Building Features | Car Parking Lot |
| Tags | autocad, block, DWG, electric, electrical, electrical transformer, elektromotor, lift, moteur électrique, motor, motor elétrico, phase, plant, power, power supply, respective, strength, supplay, three, transformador, transformateur, transformator |
