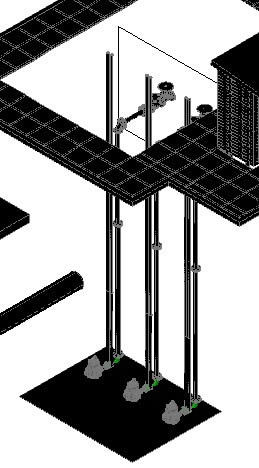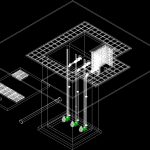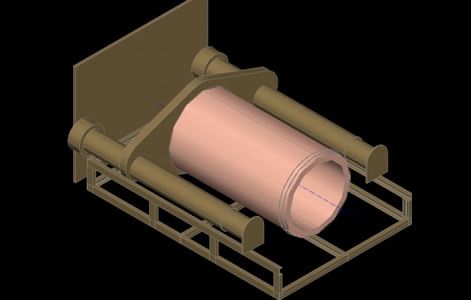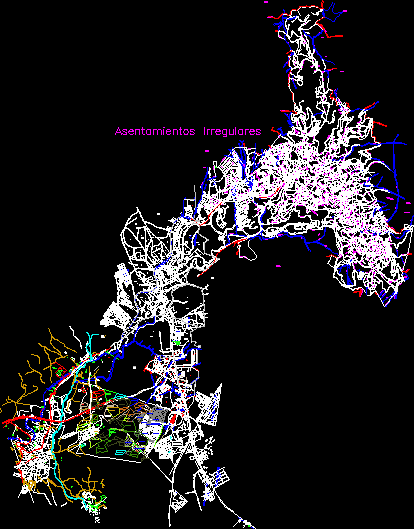Choose Your Desired Option(s)
×ADVERTISEMENT

ADVERTISEMENT
sewer lift station with full 3D real coordinates.
Raw text data extracted from CAD file:
| Language | N/A |
| Drawing Type | Model |
| Category | Water Sewage & Electricity Infrastructure |
| Additional Screenshots |
 |
| File Type | dwg |
| Materials | |
| Measurement Units | |
| Footprint Area | |
| Building Features | |
| Tags | 3d, autocad, coordinates, DWG, full, kläranlage, lift, model, real, sewer, Station, treatment plant |
ADVERTISEMENT
Download Details
$3.87
Release Information
-
Price:
$3.87
-
Categories:
-
Released:
August 1, 2017








