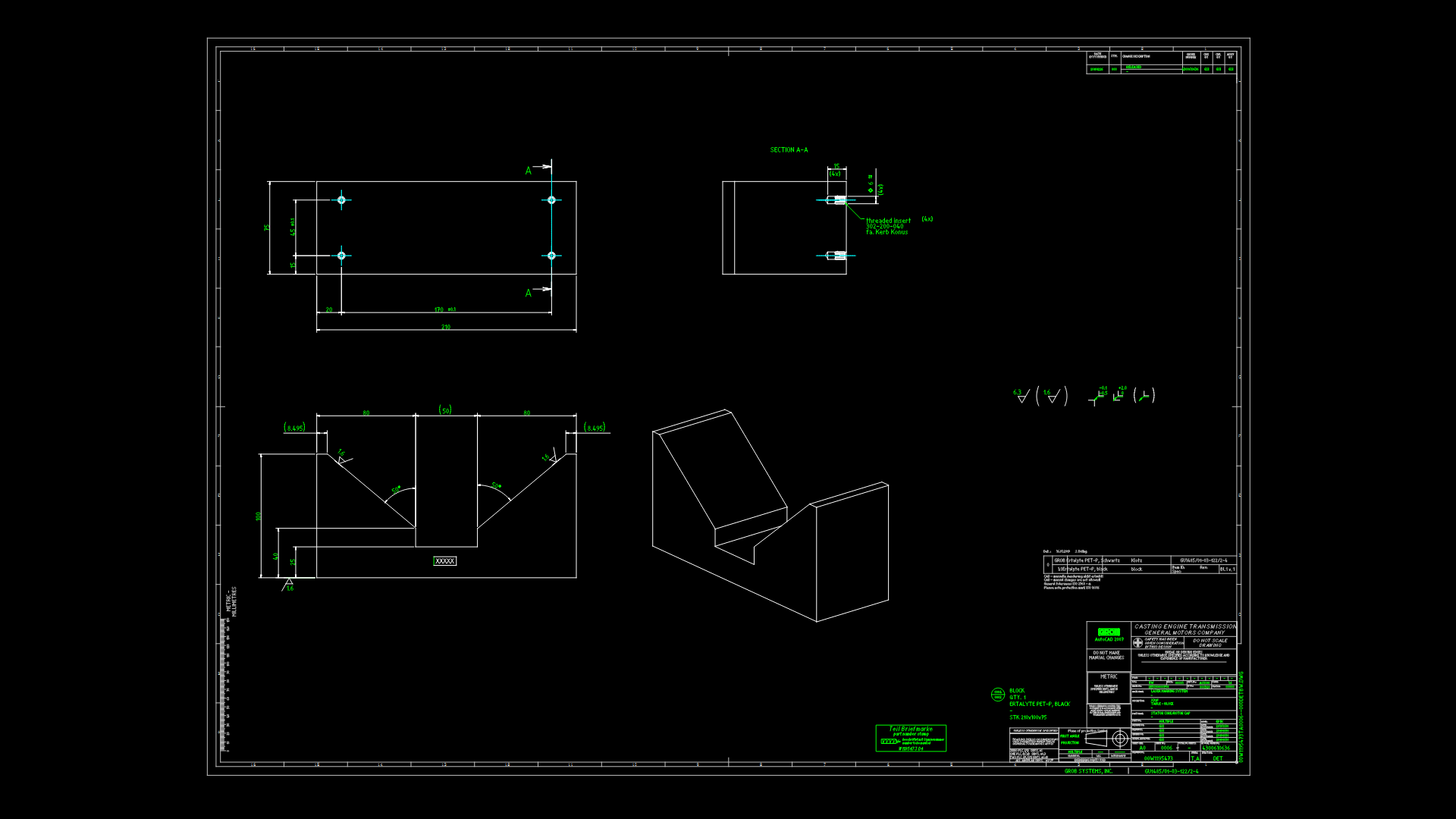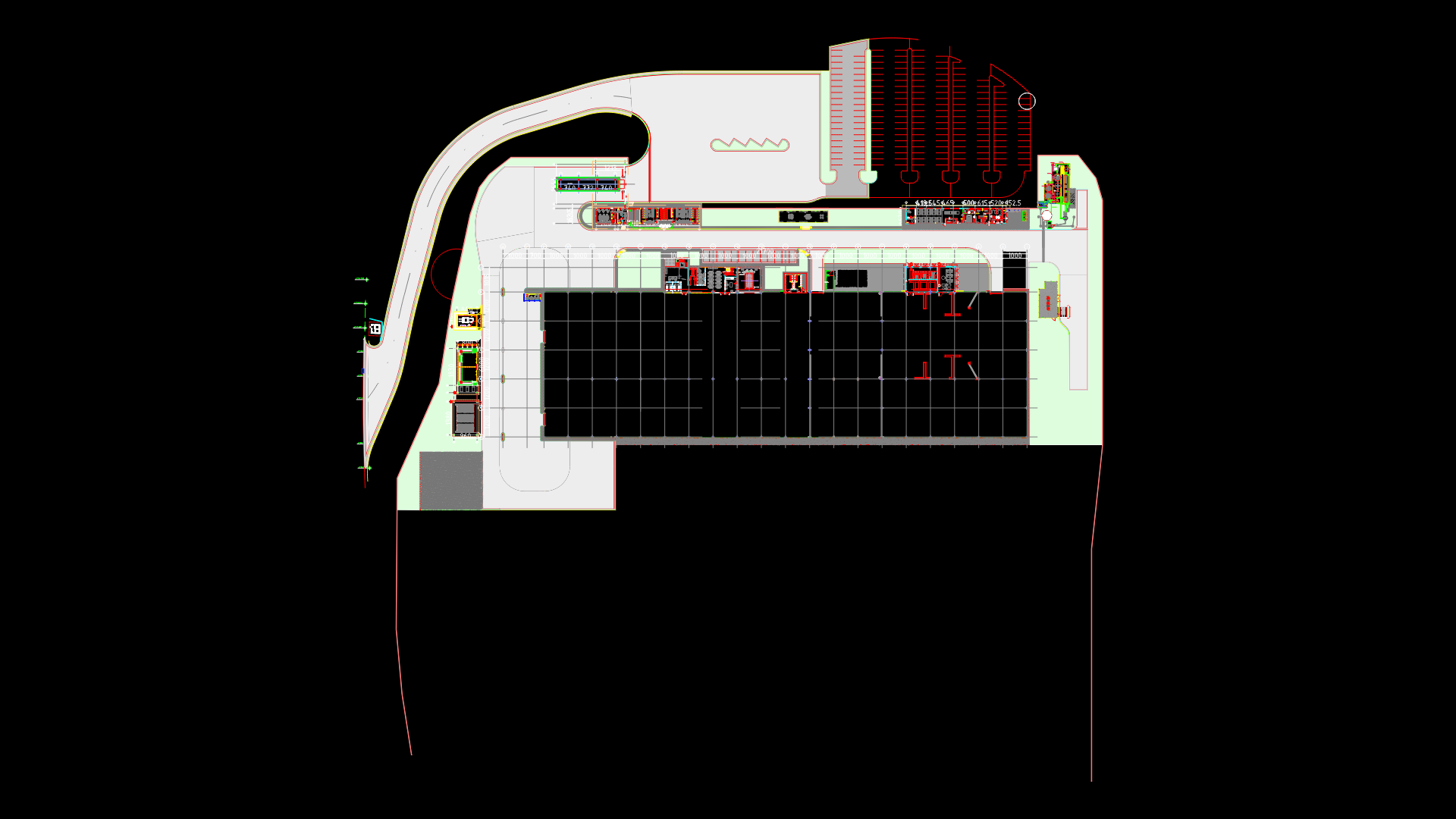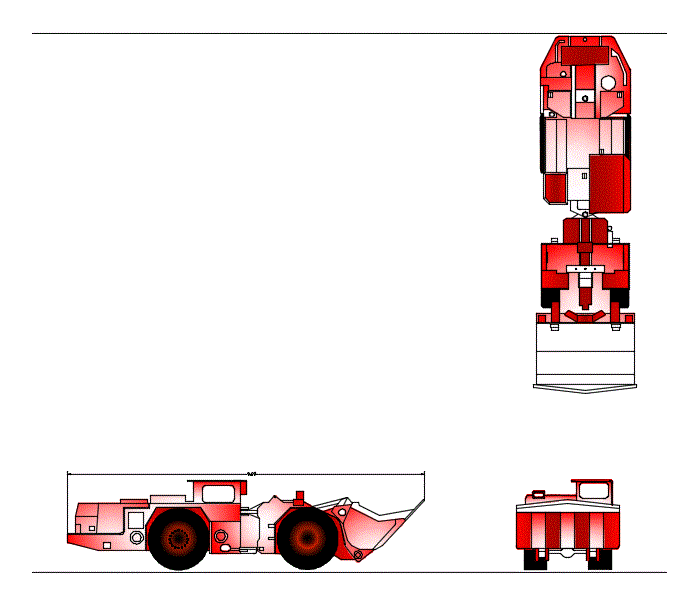Lift Station DWG Detail for AutoCAD
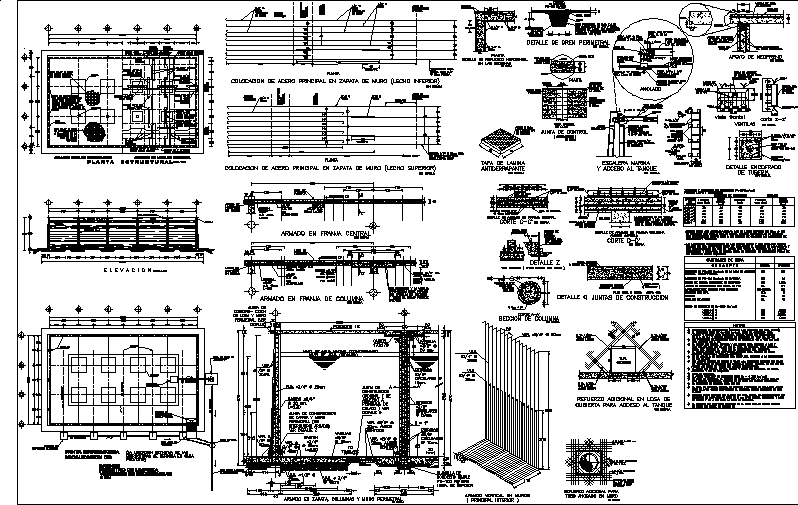
Tank with a capacity of 1500 m3 for lift station includes details of concrete slabs reinforced walls pouring deck structural details of leave records etc.
Drawing labels, details, and other text information extracted from the CAD file (Translated from Spanish):
Cleaning record, both directions, flange, ext. bell, pvc tube, sikaflex, filling, perimeter, shoe, chloride, seal, polyvinyl, template, elevation, plant, valve operation box, block wall, concrete slab, senses, frame and counter frame, sheet anti-skid, cover of registration, armed in column strip, without scale, armed in central strip, opening for, drain, ground, natural, tip, bell, concrete, formwork, bottom of the tank, walls on the slab, sobreelevacion of, extraordinary maximum water level, ordinary water level, armed in shoe, columns and perimeter wall, section of continuous wood, remove once set, concrete, pvc band, vertical armed walls, construction joints, continuous steel, through the joint, rat glue, sealant, for slab or wall, acot. cm., construction board, central wall, pvc board, cane, reinforced partition wall, interconnection, chambers with tube, cover fo.fo., tie, steel, wall, column, stripe, central, drains, footings, reinforced foundation slab, reinforced on deck slab, plant structure, schematic, location of:, spillway, ventilation, logging, drainage inspection, ventilate, namo, structures will be defined in each, towards stream or sewage system, manhole, drop box, register, cleaning, deck slab, bottom bed, column strip, central strip, neoprene support on walls, on deck slab, the casting will be interrupted in the middle of the steel in walls, shoe, slabs and slabs will be placed in form, width, as well as in all the horizontal joints. In the calculation, it was considered a fatigue of the ground to the compression, apparent finish to all the concrete. Formwork must be of the highest quality to achieve A good, days of casting, instead the deck slab will be removed, vibrated and cured with membrane, must have a slump, notes, scales indicated, alternate and not in packs., access ladder, kg., ml ., integral waterproofing for concrete, construction joints with pvc band, concept, quantities of work, registration with cover, column, walls and footing., pza., unit, quantity, vertical, plant, exterior, interior, overlap, towards the short side respecting the minimum thickness indicating in the, projection, planes, except as indicated in plans, otherwise, the coating of, the neoprene material indicated at the top of the walls shall, walls, slabs and foundations, lengths of development, diameter of bars, both beds, cover, additional reinforcement in slab, cover for access to the tank, wood, remove one, through the joint, section of column, cut a-a ‘, circular, rough surface, expose aggregates, detail q, detail z, soldiers, it ction of, continuous, once set, cut d-d ‘, detail of armed in column stripe, bayoneted and the canes, with the same effective cant., capital, in capitals, bayonets, canes, straight, on straight rod, rods, the placement of the rods, concrete, detail formwork, with extrusions, neoprene support, dense, the perimeter wall, vertical rods, cover, slab, pipe, pvc tube, front view, anchor, smooth rod, z-cut z ‘, welded, frame, tip welding, to frame with, wall, tank, dropper, cover, slab rod, to the frame, wire mesh, specifically, steel, vs. galvanized, marine ladder, hearth, drowned, anchors of, and access to the tank, sheet cover, anti-skid, anchored, hinge, bar with thickness equal to that of the sheet, elongated hole for, allow entry, screw-u, galvanized, galvanized, perimeter drain detail, template and cover with gravel, plush paper, gravel, perforations, quincunx, detail of central strip assembly, c-c ‘cut, control board, front view, wall, pvc band flashing, hook , standard, detail of horizontal reinforcement, in the corners, sealed with elastomer on both sides, cast, first, thick, steel or fofo, optional construction joint, welded to tube, steel tie, int. and ext., drowned pipe in wall, additional reinforcement for, drainage inspection log, and joined with mortar, partition walls, annealed, flattened, drain connector, pvc drain, var., tn, slope, diameter, Elevation, pour box, according to, specific project, to give slope, rod handle, weldable of, steel tube, detail of spillway, pesor, base anchor, steel plate, tank wall, seal of chloride, polyvinyl with bulb, with bulb, n. to. m. in. to. m. o., notes :, in each of the structures., have protection grid based on hearth of thickness, protected against corrosion according to standards., steel tube diameter according to specific project, pourer Rectangular exemptions based on steel plates, tube
Raw text data extracted from CAD file:
| Language | Spanish |
| Drawing Type | Detail |
| Category | Industrial |
| Additional Screenshots |
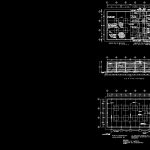 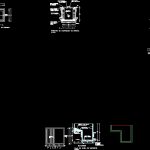 |
| File Type | dwg |
| Materials | Concrete, Steel, Wood, Other |
| Measurement Units | Imperial |
| Footprint Area | |
| Building Features | Deck / Patio |
| Tags | autocad, bomba, bomba de água, capacity, concrete, cuts, DETAIL, details, DWG, includes, lift, pipe, plants, pompe, pompe à eau, pump, pumpe, reinforced, rohr, slabs, Station, tank, tubulação, tuyaux, walls, wasserpumpe, water pump |

