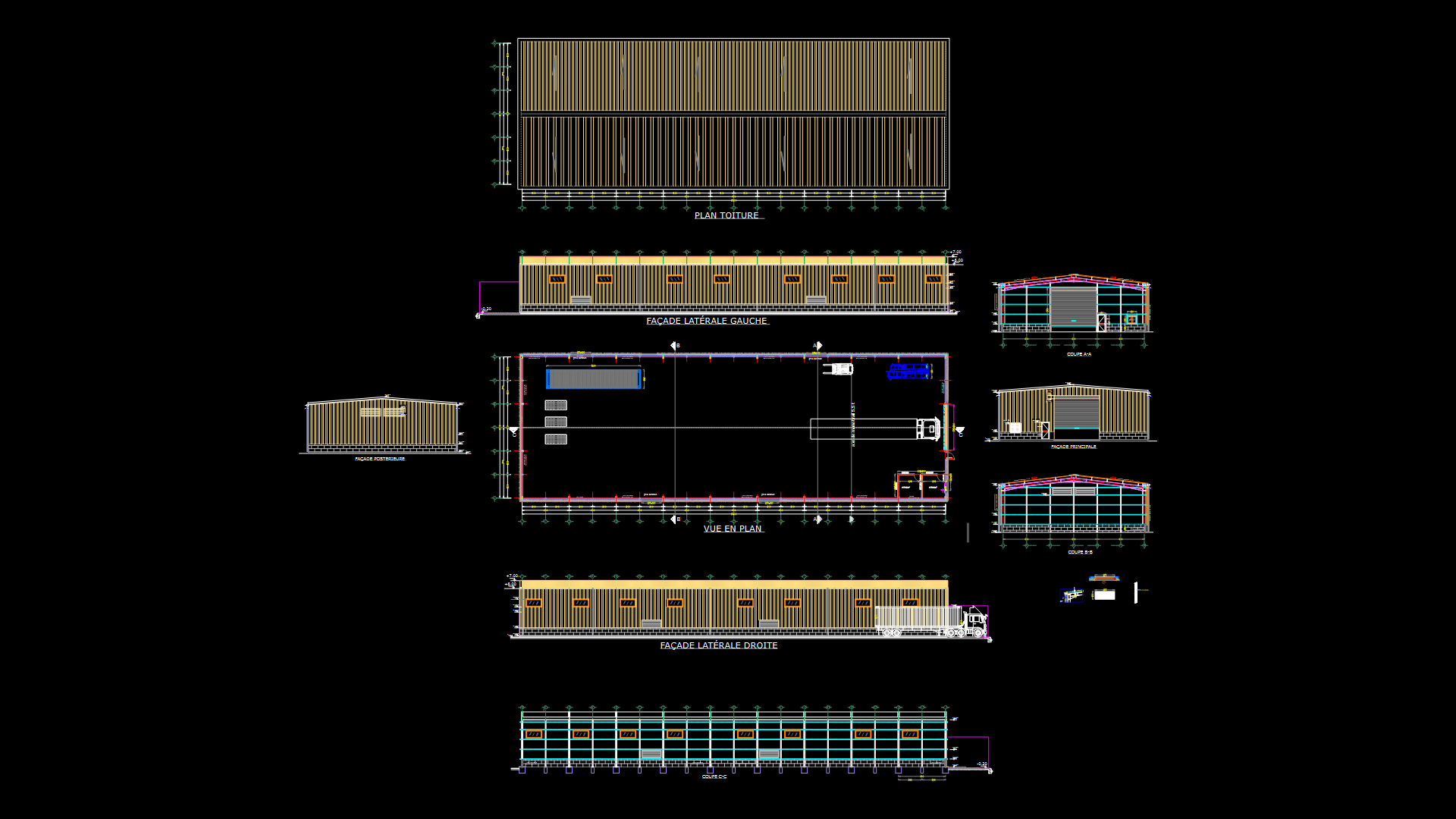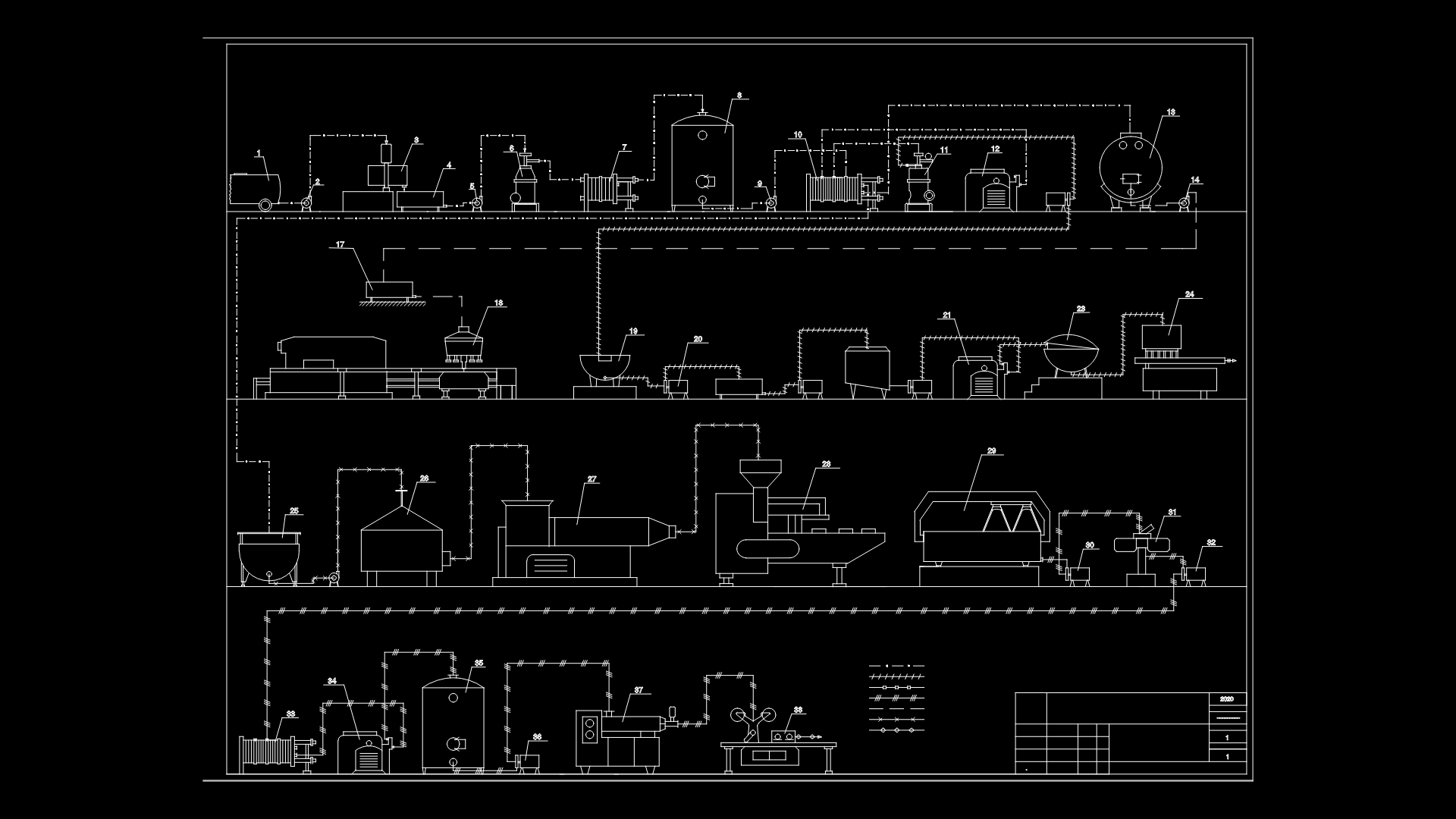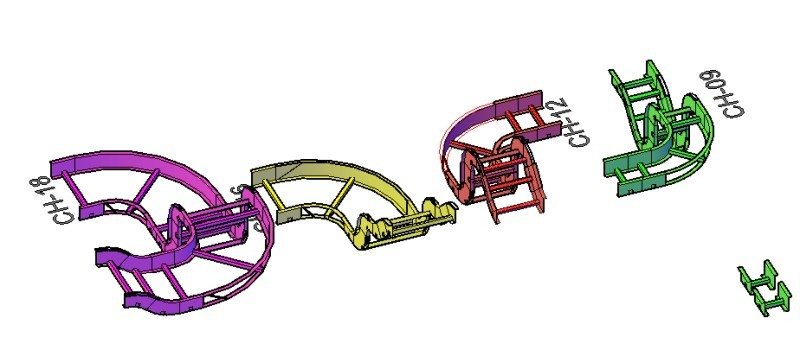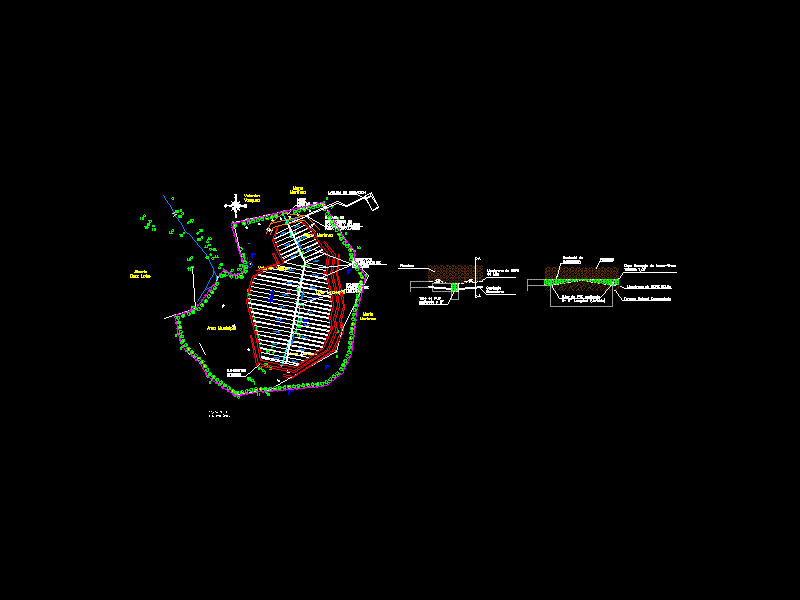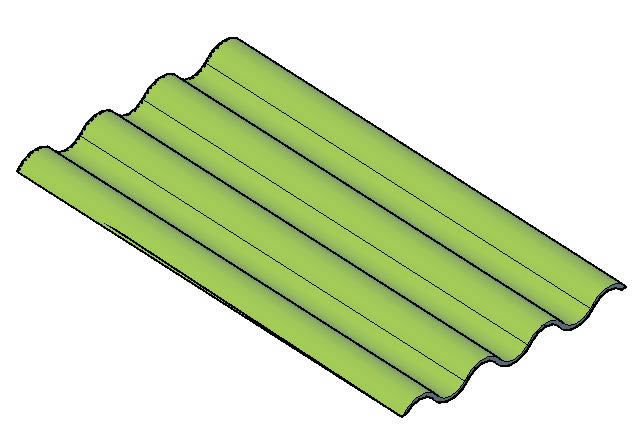Lift Station DWG Detail for AutoCAD
ADVERTISEMENT
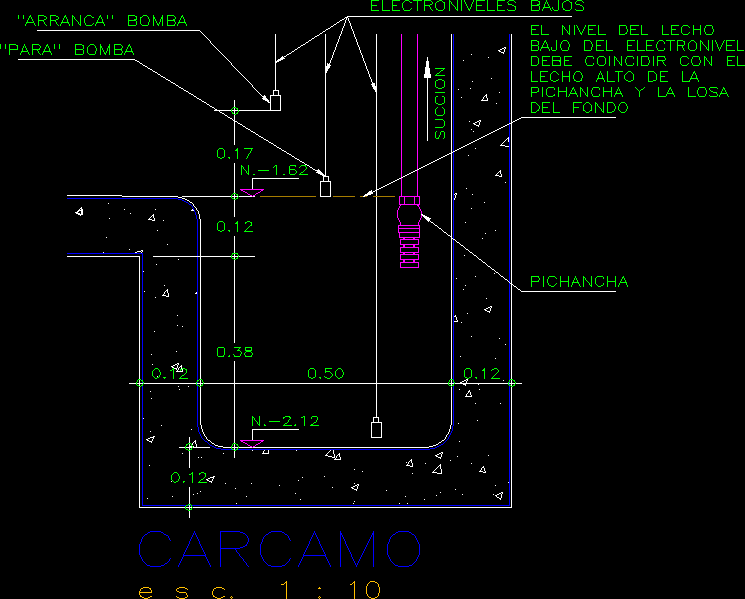
ADVERTISEMENT
Detail lift station any cistena pra enlaborada reinforced concrete.
Drawing labels, details, and other text information extracted from the CAD file (Translated from Spanish):
area manager:, general director:, technical assistant director:, administrator committee of the federal school construction program, review :, file :, drawing :, project :, acot :, date, scale, plane no., carcamo, pichancha, the level of the bed, under the electron level, must coincide with the, high bed of the, pichancha and the slab, bottom, low electron volumes, suction
Raw text data extracted from CAD file:
| Language | Spanish |
| Drawing Type | Detail |
| Category | Industrial |
| Additional Screenshots |
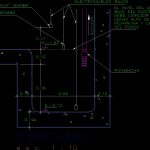 |
| File Type | dwg |
| Materials | Concrete, Other |
| Measurement Units | Metric |
| Footprint Area | |
| Building Features | |
| Tags | autocad, bomba, bomba de água, concrete, DETAIL, DWG, lift, pipe, pompe, pompe à eau, pump, pumpe, reinforced, rohr, Station, tanks, tubulação, tuyaux, wasserpumpe, water pump |

