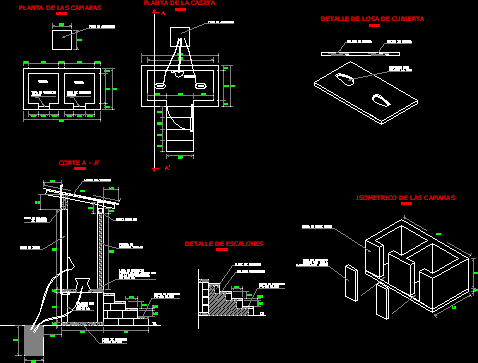Lifting Sewage Plant DWG Block for AutoCAD
ADVERTISEMENT

ADVERTISEMENT
Lift wastewater plant – plant – Court
Drawing labels, details, and other text information extracted from the CAD file (Translated from Spanish):
Flygt bomb, Iso tubes, Stairs, according detail, Bomb pit, Valve chamber, Sewage plant, Plant peas, scale, Basket without detail, Pvc, level, Bomb pit, Emplantillado, Horm., Level of gradient, Pvcs, Valve chamber, Emplantillado, Horm., Frame air, Similar degree, Similar degree cap, cut, scale, stucco, concrete, Hdpe, impulsion, return, bomb, Hdpe, impulsion, Valve chamber, Nylon rope, adapter, Combo string, Valve chamber, Tube ventilation
Raw text data extracted from CAD file:
| Language | Spanish |
| Drawing Type | Block |
| Category | Mechanical, Electrical & Plumbing (MEP) |
| Additional Screenshots |
 |
| File Type | dwg |
| Materials | Concrete |
| Measurement Units | |
| Footprint Area | |
| Building Features | |
| Tags | autocad, block, court, DWG, einrichtungen, facilities, food, gas, gesundheit, l'approvisionnement en eau, la sant, le gaz, lift, lifting, machine room, maquinas, maschinenrauminstallations, plant, provision, sewage, wasser bestimmung, wastewater, water |








