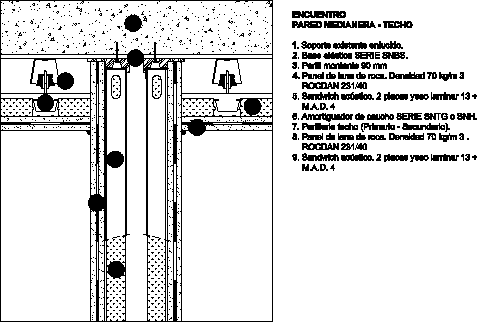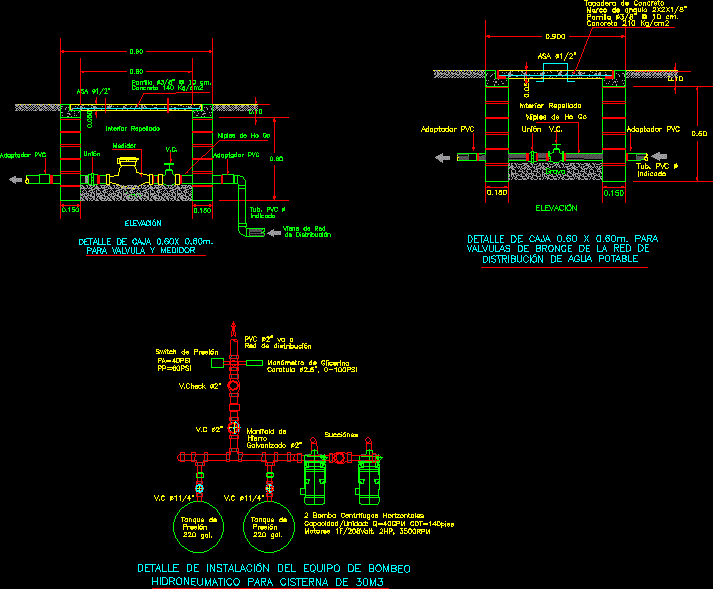Light Fixture 2D DWG Elevation for AutoCAD
ADVERTISEMENT

ADVERTISEMENT
fluorescent tube – Drawing elevation 2d
Drawing labels, details, and other text information extracted from the CAD file:
main title, typical floor plan, scale, main title, typical floor plan, scale, lighting fixture, embedded in slab, pvc pullbox, pvc conduit embedded, typical installation detail for, surface mounted lighting fixture, scale, n.t.s.
Raw text data extracted from CAD file:
| Language | English |
| Drawing Type | Elevation |
| Category | Mechanical, Electrical & Plumbing (MEP) |
| Additional Screenshots |
 |
| File Type | dwg |
| Materials | |
| Measurement Units | |
| Footprint Area | |
| Building Features | |
| Tags | 2d elevation drawing, autocad, beleuchtung, drawing, DWG, elevation, equipamentos de iluminação, fixture, fluorescent, iluminação, l'éclairage, lamp, lâmpada, lampe, lantern, lanterna, lanterne, laterne, les luminaires, leuchten, light, lighting, Luminaires, tube |








